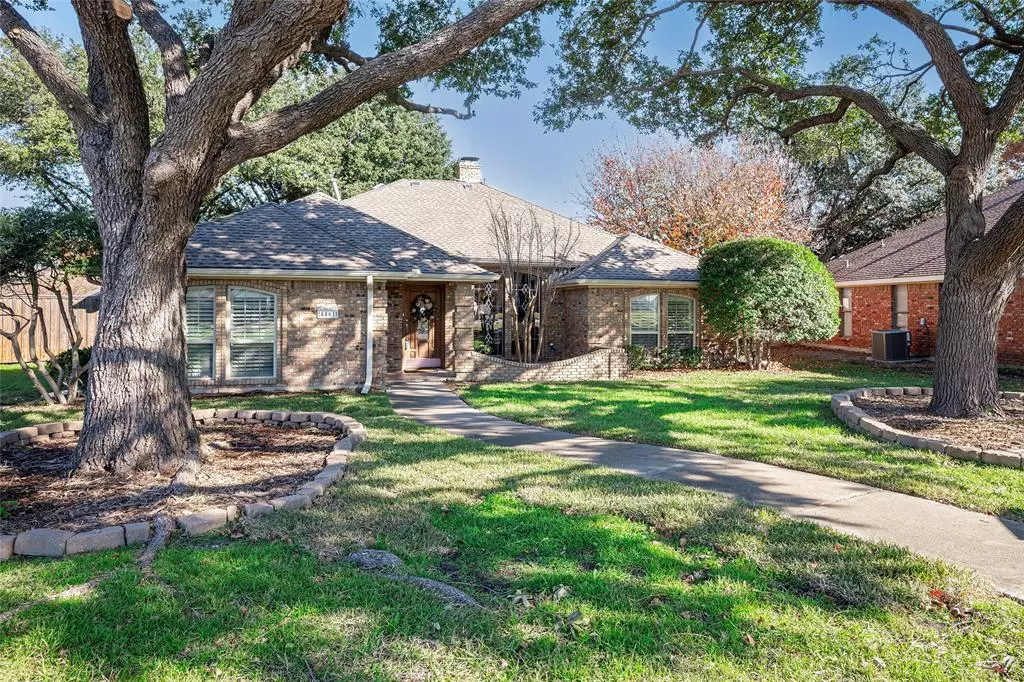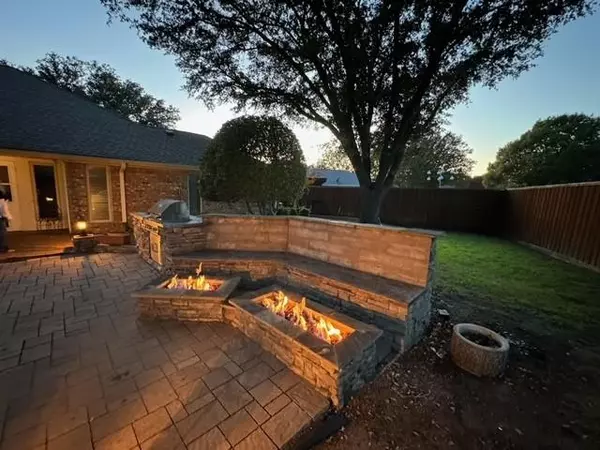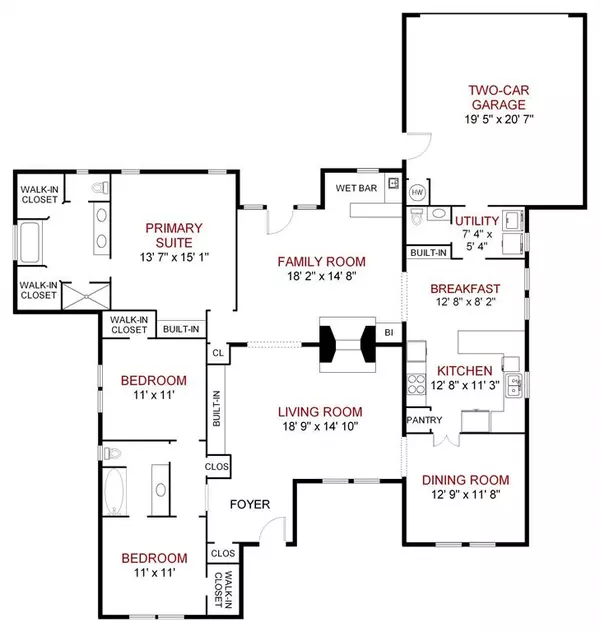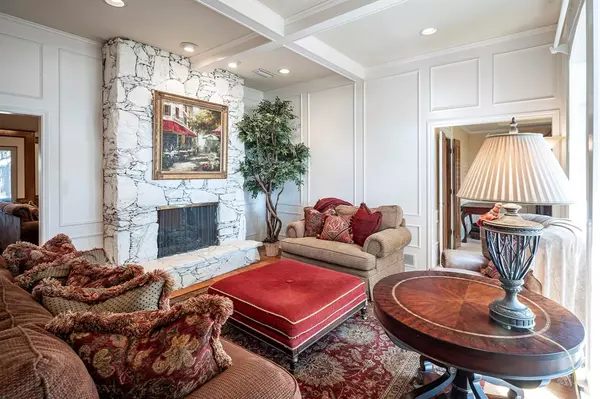$499,000
For more information regarding the value of a property, please contact us for a free consultation.
4461 Odessa Circle Plano, TX 75093
3 Beds
3 Baths
2,139 SqFt
Key Details
Property Type Single Family Home
Sub Type Single Family Residence
Listing Status Sold
Purchase Type For Sale
Square Footage 2,139 sqft
Price per Sqft $233
Subdivision Prestondale
MLS Listing ID 20395276
Sold Date 02/20/24
Style Traditional
Bedrooms 3
Full Baths 2
Half Baths 1
HOA Y/N None
Year Built 1985
Lot Size 0.280 Acres
Acres 0.28
Lot Dimensions 49x183x134x127
Property Description
New Reduced Price! Super location close to Baylor Heart Hospital and George Bush Tollway. Split 3-bedroom home design with 2.5 bathrooms. Custom home on quiet heavily wooded cul-de-sac oversized lot. Engineered wood floors, built-ins, newish appliances, some replaced windows and window coverings. Home has had multiple renovations that are all listed in documents. This is a great opportunity to enjoy custom home design with updated features. Seller has also added a beautiful patio with outdoor kitchen including built in grill and firepit with exterior lighting features. Old survey showing hot tub is for lot size only. Hot tub has been replaced with patio and outdoor kitchen and fire pits. Floor plan now loaded in documents.
Location
State TX
County Collin
Community Park, Sidewalks
Direction From Preston Rd got East on Plano Pkwy. Turn left on Nevada and then left on Odessa Circle.
Rooms
Dining Room 2
Interior
Interior Features Built-in Features, Cable TV Available, Decorative Lighting, Double Vanity, Flat Screen Wiring, High Speed Internet Available, Natural Woodwork, Paneling, Pantry, Tile Counters, Vaulted Ceiling(s), Wainscoting, Walk-In Closet(s), Wet Bar
Heating Central, Fireplace(s), Natural Gas
Cooling Ceiling Fan(s), Central Air, Electric
Flooring Carpet, Ceramic Tile, Hardwood, Wood
Fireplaces Number 1
Fireplaces Type Double Sided, Family Room, Gas Logs, Gas Starter, Living Room, Outside, See Through Fireplace, Stone, Wood Burning
Appliance Dishwasher, Disposal, Electric Cooktop, Electric Oven, Gas Water Heater, Microwave, Convection Oven, Plumbed For Gas in Kitchen, Vented Exhaust Fan
Heat Source Central, Fireplace(s), Natural Gas
Laundry Electric Dryer Hookup, Gas Dryer Hookup, Utility Room, Full Size W/D Area, Washer Hookup
Exterior
Exterior Feature Built-in Barbecue, Gas Grill, Lighting, Outdoor Grill, Outdoor Living Center, Permeable Paving, Private Yard, Storage
Garage Spaces 2.0
Fence Back Yard, Gate, Privacy, Wood
Community Features Park, Sidewalks
Utilities Available Alley, Cable Available, City Sewer, City Water, Concrete, Curbs, Electricity Available, Individual Gas Meter, Individual Water Meter, Natural Gas Available, Phone Available, Sidewalk, Underground Utilities
Roof Type Composition
Total Parking Spaces 2
Garage Yes
Building
Lot Description Cul-De-Sac, Interior Lot, Irregular Lot, Landscaped, Lrg. Backyard Grass, Many Trees, Oak, Sprinkler System
Story One
Foundation Slab
Level or Stories One
Structure Type Brick,Frame
Schools
Elementary Schools Weatherfor
Middle Schools Wilson
High Schools Vines
School District Plano Isd
Others
Ownership Tammy Watson
Acceptable Financing Cash, Conventional, FHA
Listing Terms Cash, Conventional, FHA
Financing Cash
Read Less
Want to know what your home might be worth? Contact us for a FREE valuation!

Our team is ready to help you sell your home for the highest possible price ASAP

©2025 North Texas Real Estate Information Systems.
Bought with Jared Sparks • Newland Real Estate, Inc.





