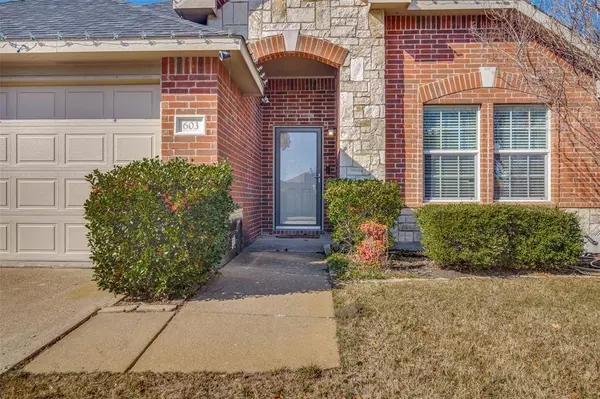$290,000
For more information regarding the value of a property, please contact us for a free consultation.
603 Windflower Drive Fate, TX 75087
3 Beds
2 Baths
1,719 SqFt
Key Details
Property Type Single Family Home
Sub Type Single Family Residence
Listing Status Sold
Purchase Type For Sale
Square Footage 1,719 sqft
Price per Sqft $168
Subdivision Spring Meadows
MLS Listing ID 20509452
Sold Date 02/20/24
Bedrooms 3
Full Baths 2
HOA Fees $35/qua
HOA Y/N Mandatory
Year Built 2009
Annual Tax Amount $5,572
Lot Size 6,621 Sqft
Acres 0.152
Property Description
Welcome HOME! This charming 3-bedroom, 2-bathroom residence is a perfect blend of modern comfort and classic appeal. As you step through the front door, you are greeted by a spacious and well-lit living area, perfect for entertaining friends or enjoying cozy family gatherings. The open floor plan seamlessly connects the living room to the well-appointed kitchen. The master suite boasts a generous layout, a walk-in closet, and a private ensuite bathroom. The two additional bedrooms are spacious and versatile, ideal for accommodating guests, creating a home office, or crafting a playroom for the little ones. Conveniently located near schools, parks, and local attractions! With easy access to major highways, commuting to nearby cities is a breeze. Don't miss the opportunity to make this delightful residence your own! Schedule a showing today and discover the perfect combination of comfort, style, and community in Fate, TX.
Location
State TX
County Rockwall
Direction From I30 East take exit 73. Continue on I30 frontage road, take FM551 to Windflower Drive
Rooms
Dining Room 0
Interior
Interior Features Cable TV Available, Eat-in Kitchen, Flat Screen Wiring, High Speed Internet Available, Kitchen Island, Open Floorplan, Pantry, Walk-In Closet(s)
Heating Central, Electric, Fireplace(s)
Cooling Central Air
Flooring Carpet, Combination
Fireplaces Number 1
Fireplaces Type Family Room
Appliance Dishwasher, Disposal, Electric Cooktop, Electric Oven, Microwave
Heat Source Central, Electric, Fireplace(s)
Laundry Electric Dryer Hookup, Utility Room, Full Size W/D Area, Washer Hookup
Exterior
Exterior Feature Private Yard
Garage Spaces 2.0
Fence Back Yard, Fenced, Privacy, Wood
Utilities Available City Sewer, City Water, Electricity Available
Roof Type Composition
Total Parking Spaces 2
Garage Yes
Building
Lot Description Cleared
Story One
Foundation Slab
Level or Stories One
Structure Type Brick,Siding,Stone Veneer
Schools
Elementary Schools Ruth Cherry
Middle Schools Bobby Summers
High Schools Royse City
School District Royse City Isd
Others
Ownership See Tax
Acceptable Financing Cash, Conventional, FHA
Listing Terms Cash, Conventional, FHA
Financing Cash
Read Less
Want to know what your home might be worth? Contact us for a FREE valuation!

Our team is ready to help you sell your home for the highest possible price ASAP

©2025 North Texas Real Estate Information Systems.
Bought with Cheryl Kypreos • Central Metro Realty





