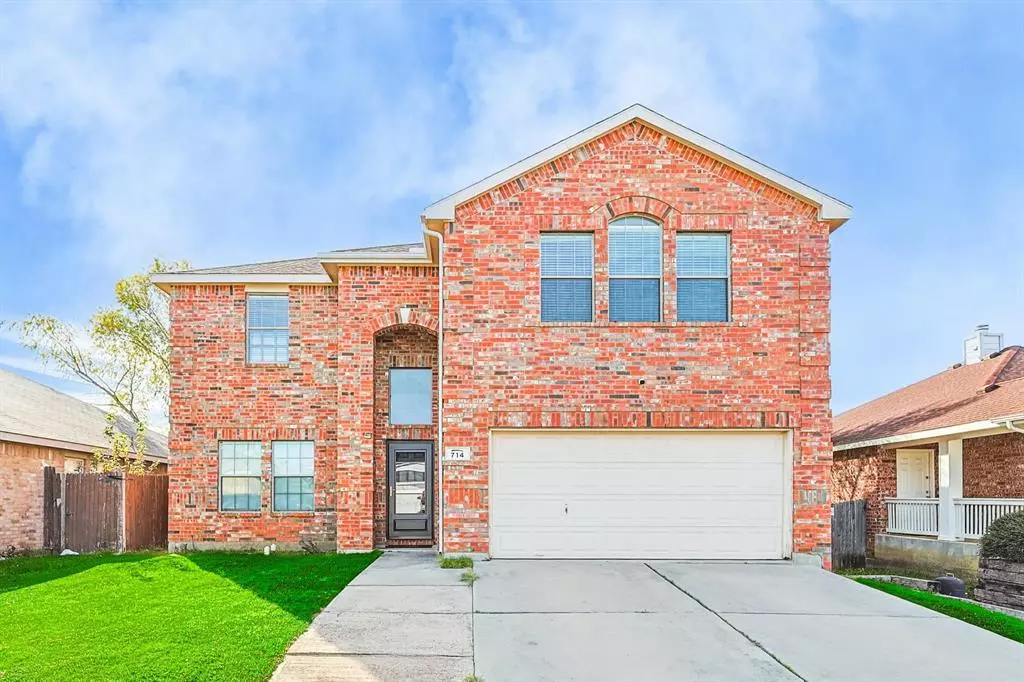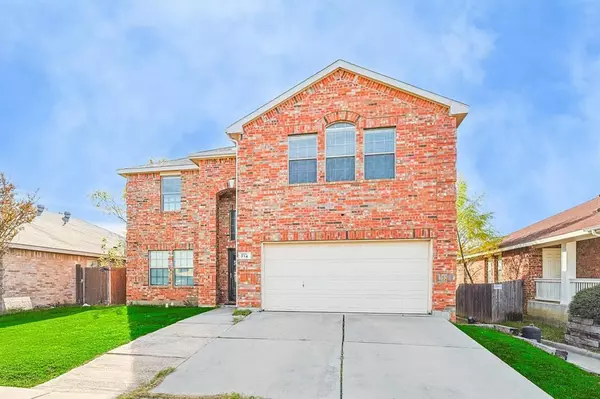$369,000
For more information regarding the value of a property, please contact us for a free consultation.
714 Gemstone Trail Arlington, TX 76002
4 Beds
3 Baths
3,516 SqFt
Key Details
Property Type Single Family Home
Sub Type Single Family Residence
Listing Status Sold
Purchase Type For Sale
Square Footage 3,516 sqft
Price per Sqft $104
Subdivision Fossil Lake Add
MLS Listing ID 20490561
Sold Date 02/16/24
Style Traditional
Bedrooms 4
Full Baths 2
Half Baths 1
HOA Y/N None
Year Built 2006
Annual Tax Amount $9,020
Lot Size 5,488 Sqft
Acres 0.126
Property Description
Welcome to your dream home! This stunning open concept residence offers the perfect blend of modern design and spacious living. Step into the welcoming foyer, where natural light floods the expansive main floor, creating an airy and inviting atmosphere. The heart of this home is the open-concept living area, seamlessly connecting the living room, dining space, and gourmet kitchen. As you ascend the elegant staircase, you'll discover a second-floor oasis designed for entertainment and relaxation. The game room awaits, providing a versatile space for family fun and friendly gatherings. Challenge friends to a game of pool, enjoy a cozy movie night in the adjacent media room, or simply unwind in this dynamic and comfortable space.
The master suite is a true retreat, boasting generous proportions and luxurious finishes. The ensuite bathroom features a spa-like atmosphere, complete with a soaking tub, a spacious shower, and dual vanities. Schedule your showing now!!
Location
State TX
County Tarrant
Community Curbs, Sidewalks
Direction use GPS
Rooms
Dining Room 2
Interior
Interior Features Cable TV Available, Decorative Lighting, Eat-in Kitchen, High Speed Internet Available, Kitchen Island, Loft, Open Floorplan, Pantry, Walk-In Closet(s)
Heating Central, Natural Gas
Cooling Central Air, Electric
Flooring Carpet, Ceramic Tile, Laminate
Fireplaces Number 1
Fireplaces Type Brick, Wood Burning
Appliance Dishwasher, Disposal, Gas Range, Microwave
Heat Source Central, Natural Gas
Laundry Electric Dryer Hookup, Utility Room, Full Size W/D Area, Washer Hookup
Exterior
Garage Spaces 2.0
Fence Wood
Community Features Curbs, Sidewalks
Utilities Available City Sewer, City Water, Curbs, Sidewalk
Roof Type Composition
Total Parking Spaces 2
Garage Yes
Building
Story Two
Foundation Slab
Level or Stories Two
Schools
Elementary Schools Gideon
High Schools Timberview
School District Mansfield Isd
Others
Ownership Stephen Hython
Acceptable Financing Cash, Conventional, FHA, VA Loan
Listing Terms Cash, Conventional, FHA, VA Loan
Financing Conventional
Read Less
Want to know what your home might be worth? Contact us for a FREE valuation!

Our team is ready to help you sell your home for the highest possible price ASAP

©2025 North Texas Real Estate Information Systems.
Bought with Shawn Zahid • Ultima Real Estate





