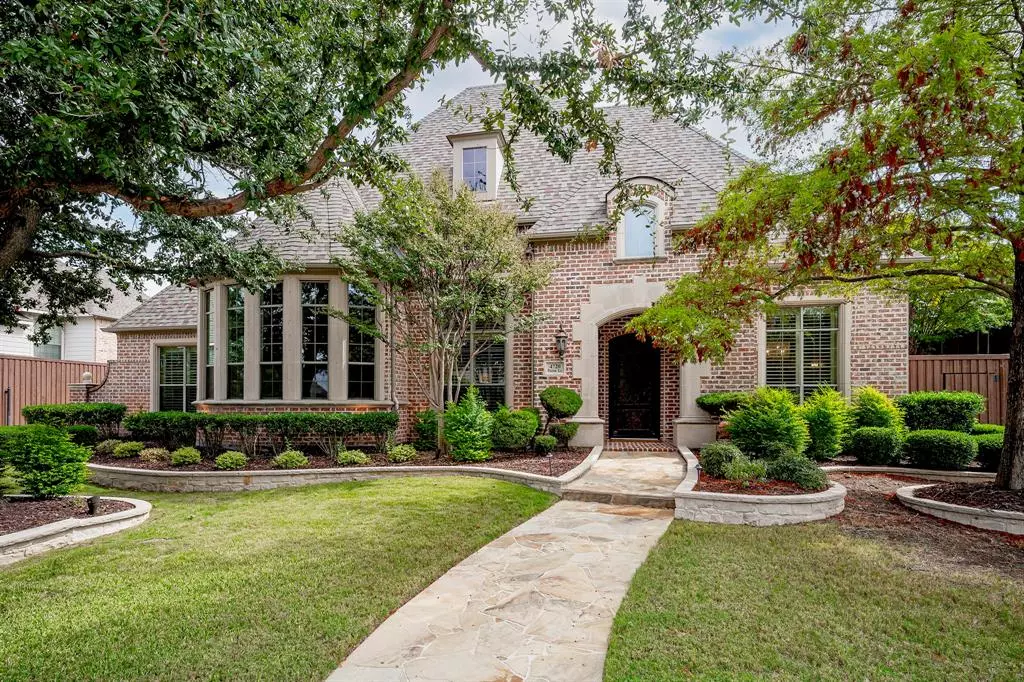$1,885,000
For more information regarding the value of a property, please contact us for a free consultation.
4720 Paxton Lane Frisco, TX 75034
6 Beds
6 Baths
5,951 SqFt
Key Details
Property Type Single Family Home
Sub Type Single Family Residence
Listing Status Sold
Purchase Type For Sale
Square Footage 5,951 sqft
Price per Sqft $316
Subdivision Starwood Ph 5 Village 14
MLS Listing ID 20447791
Sold Date 02/16/24
Style Traditional
Bedrooms 6
Full Baths 5
Half Baths 1
HOA Fees $283/qua
HOA Y/N Mandatory
Year Built 2003
Annual Tax Amount $23,113
Lot Size 0.370 Acres
Acres 0.37
Property Description
Welcome to your dream home in the gated Starwood community in the heart of Frisco! Sellers just moved in, but are already being transferred out of state. This 6-bedroom gem boasts a sprawling open floorplan, offering spaciousness and comfort plus plenty of room for entertaining. Treat your guests in style with an exquisitely updated open-floorplan kitchen featuring Wolf & Subzero appliances & large island. Indulge in resort-style living with a sparkling pool & outdoor living space. Retreat to your private media room for movie nights or challenge friends in the game room. Stay active & healthy in the exercise room overlooking the pool. With 6 bedrooms and 5 living areas, there's space for everyone to relax. The well-lit 3-car garage has an underground storm shelter plus a lift for a 4th car. This North Texas oasis combines luxury and practicality. Just minutes from DNT & SRT, you'll enjoy convenient access to top-rated schools, shopping, dining & recreation. Don't miss this opportunity!
Location
State TX
County Collin
Community Club House, Community Pool, Community Sprinkler, Curbs, Fitness Center, Gated, Greenbelt, Guarded Entrance, Jogging Path/Bike Path, Park, Perimeter Fencing, Playground, Pool, Sidewalks, Tennis Court(S)
Direction THE ONLY PUBLIC ENTRANCE IS OFF LEGACY. From the Legacy guard shack turn left on Starwood Drive. Go about 0.25 miles and turn left on Burkett Drive. Then right on Heritage Oaks and left on Paxton Lane. House is last house on the left at the corner.
Rooms
Dining Room 2
Interior
Interior Features Built-in Features, Built-in Wine Cooler, Cable TV Available, Chandelier, Decorative Lighting, Double Vanity, Dry Bar, Eat-in Kitchen, Flat Screen Wiring, High Speed Internet Available, Kitchen Island, Loft, Multiple Staircases, Natural Woodwork, Open Floorplan, Paneling, Pantry, Sound System Wiring, Vaulted Ceiling(s), Walk-In Closet(s), In-Law Suite Floorplan
Heating Central, Natural Gas, Zoned
Cooling Central Air, Electric, Zoned
Flooring Carpet, Ceramic Tile, Wood
Fireplaces Number 2
Fireplaces Type Den, Gas Logs, Glass Doors, Outside, Stone, Wood Burning
Equipment Home Theater
Appliance Built-in Refrigerator, Dishwasher, Disposal, Electric Oven, Gas Cooktop, Microwave, Double Oven, Plumbed For Gas in Kitchen, Refrigerator, Vented Exhaust Fan, Warming Drawer
Heat Source Central, Natural Gas, Zoned
Laundry Electric Dryer Hookup, Gas Dryer Hookup, Utility Room, Full Size W/D Area, Washer Hookup
Exterior
Exterior Feature Attached Grill, Covered Patio/Porch, Dog Run, Gas Grill, Rain Gutters, Lighting, Outdoor Grill, Private Yard
Garage Spaces 3.0
Fence Back Yard, Fenced, Gate, High Fence, Privacy, Wood
Pool Cabana, Fenced, Gunite, Heated, In Ground, Outdoor Pool, Pool Sweep, Pool/Spa Combo, Private, Water Feature, Waterfall
Community Features Club House, Community Pool, Community Sprinkler, Curbs, Fitness Center, Gated, Greenbelt, Guarded Entrance, Jogging Path/Bike Path, Park, Perimeter Fencing, Playground, Pool, Sidewalks, Tennis Court(s)
Utilities Available Cable Available, City Sewer, City Water, Concrete, Curbs, Individual Gas Meter, Individual Water Meter, Sidewalk, Underground Utilities
Roof Type Composition
Total Parking Spaces 3
Garage Yes
Private Pool 1
Building
Lot Description Corner Lot, Few Trees, Landscaped, Sprinkler System, Subdivision
Story Two
Foundation Slab
Level or Stories Two
Structure Type Brick
Schools
Elementary Schools Spears
Middle Schools Hunt
High Schools Frisco
School District Frisco Isd
Others
Restrictions No Livestock
Ownership see Offer Instructions
Acceptable Financing Cash, Conventional, Lease Back, VA Loan
Listing Terms Cash, Conventional, Lease Back, VA Loan
Financing Conventional
Special Listing Condition Aerial Photo
Read Less
Want to know what your home might be worth? Contact us for a FREE valuation!

Our team is ready to help you sell your home for the highest possible price ASAP

©2024 North Texas Real Estate Information Systems.
Bought with Brad Ritz • Compass RE Texas, LLC


