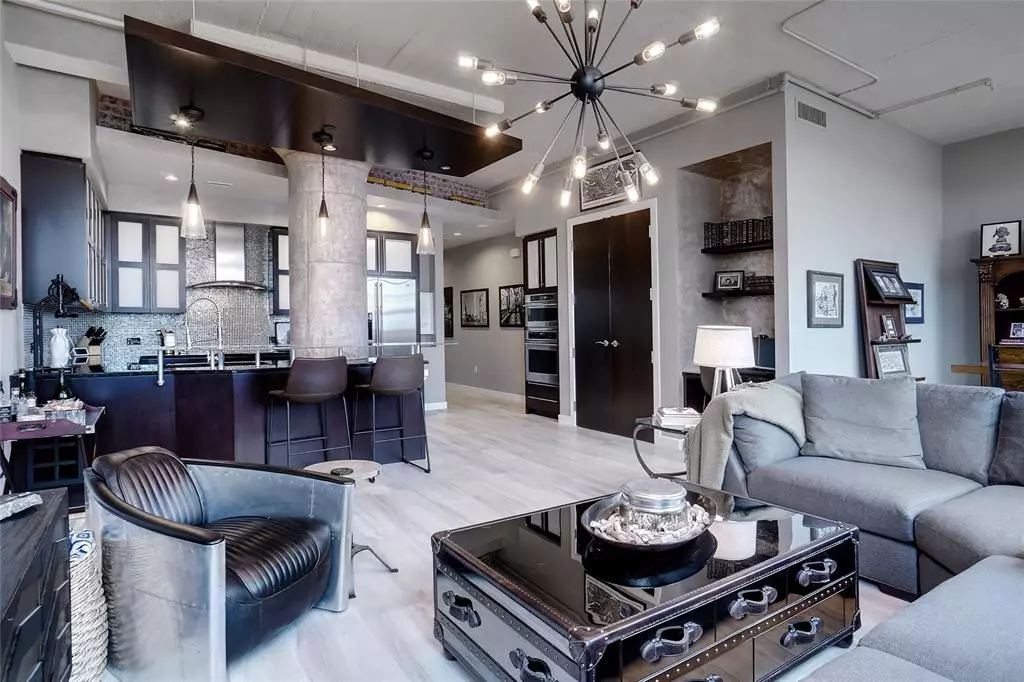$589,000
For more information regarding the value of a property, please contact us for a free consultation.
2600 W 7th Street #2444 Fort Worth, TX 76107
2 Beds
3 Baths
1,647 SqFt
Key Details
Property Type Condo
Sub Type Condominium
Listing Status Sold
Purchase Type For Sale
Square Footage 1,647 sqft
Price per Sqft $357
Subdivision One Montgomery Plaza Residence Condo
MLS Listing ID 20479772
Sold Date 02/16/24
Bedrooms 2
Full Baths 2
Half Baths 1
HOA Fees $1,153/mo
HOA Y/N Mandatory
Year Built 1928
Annual Tax Amount $11,909
Lot Size 10.681 Acres
Acres 10.681
Property Description
Experience the epitome of urban living in this stylish two-bedroom, 2.5-bathroom condo nestled in the iconic Montgomery Plaza, right in the heart of downtown Fort Worth. Boasting an impressive downtown view, this residence is the perfect blend of luxury and convenience. As you step inside, you’re greeted by a modern, open-plan living space, The two well-appointed bedrooms promise restful nights, each featuring its own ensuite for ultimate privacy and convenience. Exclusive Parking Benefit from two side-by-side parking spaces in a secured garage, ensuring peace of mind. 24-7 concierge service provides unparalleled security and convenience. Indulge in the luxury of a resort-style pool with a hot tub, surrounded by five cozy fire pits, a built-in grill, and ample lounging spaces for relaxation.Keep fit and active with the on-site fitness center, equipped with modern facilities. A media room provides the perfect setting for movie nights. Steps away from restaurants & shopping.
Location
State TX
County Tarrant
Community Common Elevator, Community Pool, Fitness Center, Guarded Entrance, Pool, Spa
Direction See GPS
Rooms
Dining Room 1
Interior
Interior Features Chandelier, Decorative Lighting, Double Vanity, Elevator, Flat Screen Wiring, Granite Counters, High Speed Internet Available, Pantry, Walk-In Closet(s), In-Law Suite Floorplan
Heating Central, Electric
Cooling Ceiling Fan(s), Central Air, Electric
Flooring Ceramic Tile
Appliance Built-in Refrigerator, Dishwasher, Electric Cooktop, Electric Oven, Electric Water Heater, Microwave, Convection Oven, Refrigerator, Vented Exhaust Fan
Heat Source Central, Electric
Laundry Electric Dryer Hookup, Utility Room
Exterior
Exterior Feature Attached Grill, Fire Pit, Gas Grill, Lighting, Outdoor Grill
Garage Spaces 2.0
Pool Gunite, Lap, Outdoor Pool, Waterfall
Community Features Common Elevator, Community Pool, Fitness Center, Guarded Entrance, Pool, Spa
Utilities Available City Sewer, City Water, Individual Water Meter
Roof Type Flat
Total Parking Spaces 2
Garage Yes
Private Pool 1
Building
Story One
Foundation Slab
Level or Stories One
Schools
Elementary Schools N Hi Mt
Middle Schools Stripling
High Schools Arlngtnhts
School District Fort Worth Isd
Others
Restrictions Deed
Ownership See records
Acceptable Financing Cash, Conventional
Listing Terms Cash, Conventional
Financing Conventional
Special Listing Condition Aerial Photo, Deed Restrictions
Read Less
Want to know what your home might be worth? Contact us for a FREE valuation!

Our team is ready to help you sell your home for the highest possible price ASAP

©2024 North Texas Real Estate Information Systems.
Bought with Kandy Hale Maberry • Williams Trew Real Estate


