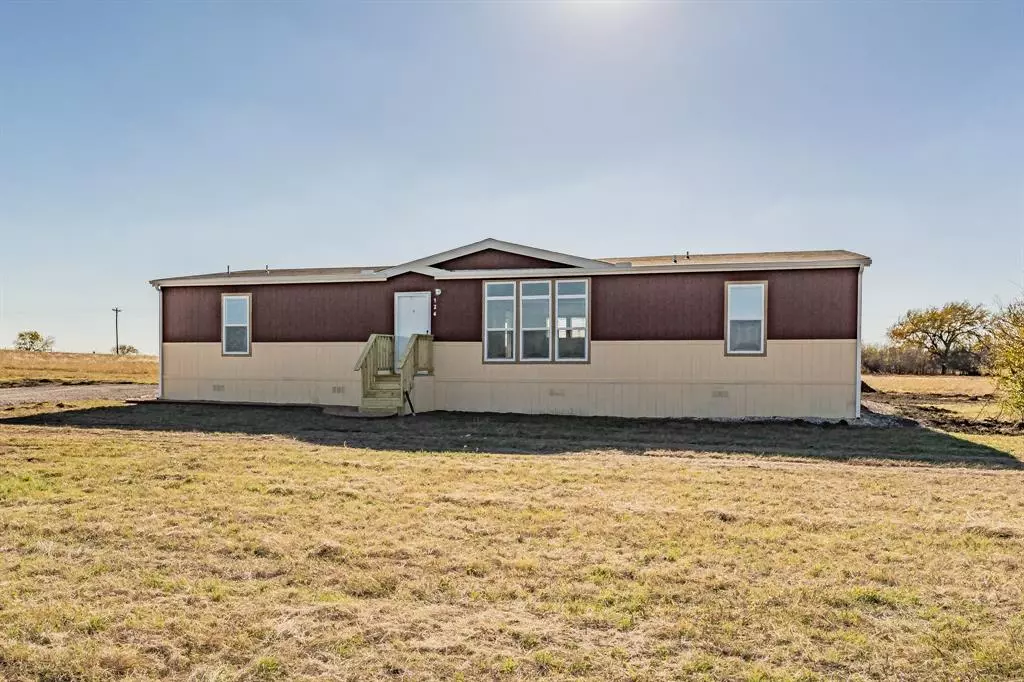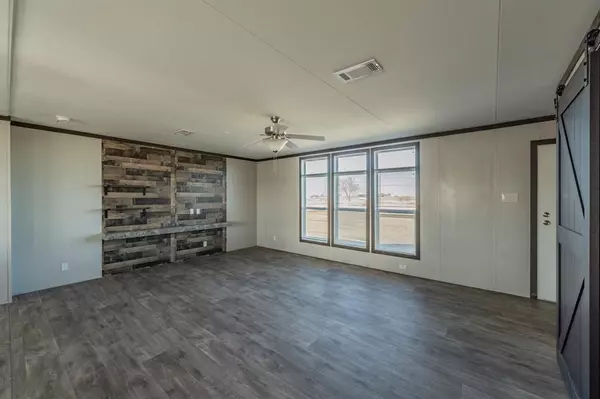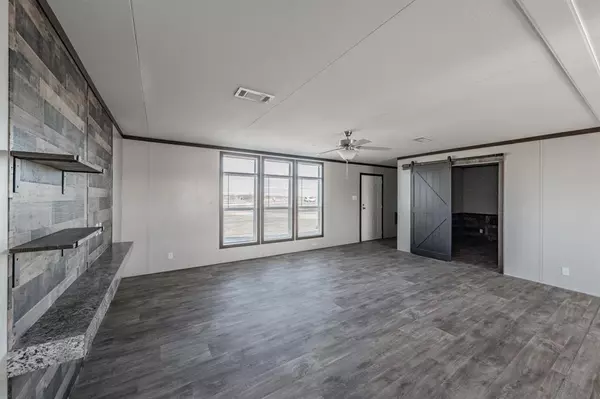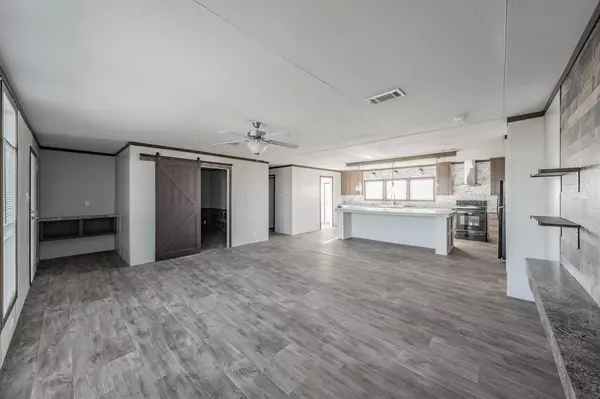$285,000
For more information regarding the value of a property, please contact us for a free consultation.
124 El Dorado Street Decatur, TX 76234
3 Beds
3 Baths
1,820 SqFt
Key Details
Property Type Manufactured Home
Sub Type Manufactured Home
Listing Status Sold
Purchase Type For Sale
Square Footage 1,820 sqft
Price per Sqft $156
Subdivision Ranch Hill Phase 2
MLS Listing ID 20481245
Sold Date 02/15/24
Bedrooms 3
Full Baths 2
Half Baths 1
HOA Y/N None
Year Built 2023
Lot Size 2.000 Acres
Acres 2.0
Property Description
This home is situated on 2 beautiful acres and offers ample space for outdoor activities and even allows horses! You will be greeted with a 4x4 front deck at the entry of the home. Inside the house, you will notice the abundance of space available and appreciate the built-in shelves and cabinets that provide convenient storage options. The barn doors add a touch of rustic charm to the overall aesthetic. The kitchen has tons of counter space and look at that gorgeous island. The refrigerator, dishwasher and range convey with the home. There is a large utility room where you have plenty of room to connect your washer and dryer. The bedrooms are a generous size for retreating too. The primary bedroom had a huge walk-in closet. As you step out back you will find a generous 6x8 yard where you can create your own private oasis. The well septic system ensures reliable water supply.
All information is deemed reliable, buyer and buyers agent are responsible to verify all information
Location
State TX
County Wise
Direction From Decatur take FM 51 N, turn left of FM 455 and right on Count Road 2937. Ranch Hill Estates will be on your right.
Rooms
Dining Room 1
Interior
Interior Features Built-in Features, Decorative Lighting, Kitchen Island, Open Floorplan, Other
Heating Central, Electric
Cooling Ceiling Fan(s), Central Air, Electric
Flooring Linoleum
Appliance Dishwasher, Electric Range, Electric Water Heater, Refrigerator
Heat Source Central, Electric
Laundry Electric Dryer Hookup, Utility Room, Full Size W/D Area, Washer Hookup
Exterior
Utilities Available Co-op Electric, Community Mailbox, Outside City Limits, Private Sewer, Private Water, Septic, Well
Garage No
Building
Lot Description Acreage, Interior Lot
Story One
Foundation Pillar/Post/Pier
Level or Stories One
Structure Type Other
Schools
Elementary Schools Slidell
Middle Schools Slidell
High Schools Slidell
School District Slidell Isd
Others
Ownership Top Notch Homes, LLC
Acceptable Financing Cash, Conventional, FHA, USDA Loan, VA Loan
Listing Terms Cash, Conventional, FHA, USDA Loan, VA Loan
Financing Texas Vet
Read Less
Want to know what your home might be worth? Contact us for a FREE valuation!

Our team is ready to help you sell your home for the highest possible price ASAP

©2025 North Texas Real Estate Information Systems.
Bought with Non-Mls Member • NON MLS





