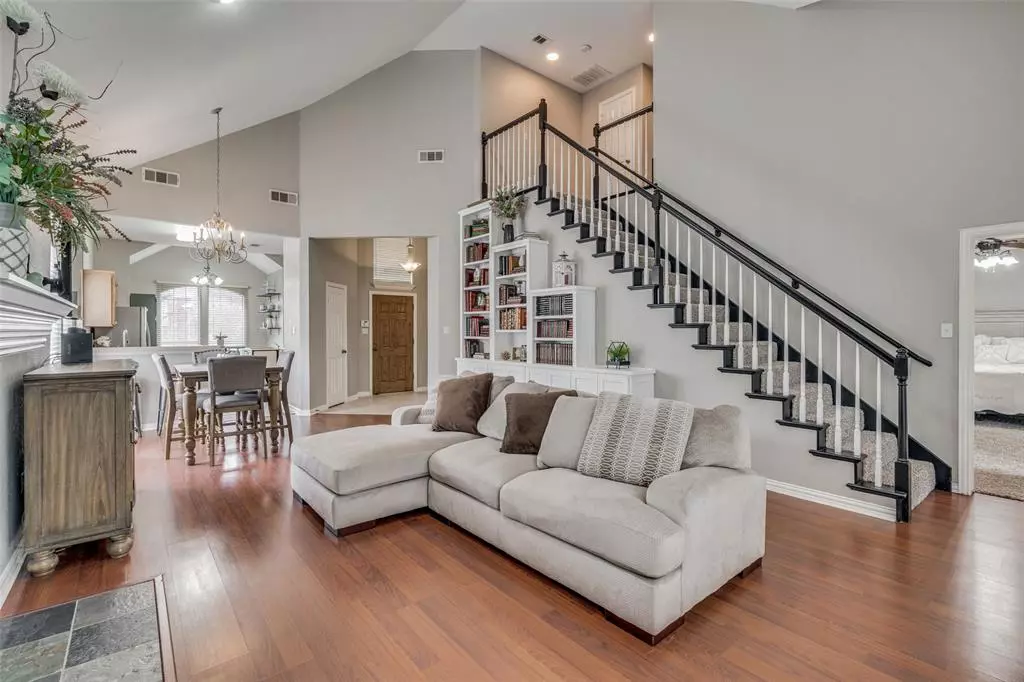$350,000
For more information regarding the value of a property, please contact us for a free consultation.
5101 Clarksburg Court Arlington, TX 76017
3 Beds
3 Baths
1,929 SqFt
Key Details
Property Type Single Family Home
Sub Type Single Family Residence
Listing Status Sold
Purchase Type For Sale
Square Footage 1,929 sqft
Price per Sqft $181
Subdivision Georgetown Add
MLS Listing ID 20462727
Sold Date 02/14/24
Style Traditional
Bedrooms 3
Full Baths 2
Half Baths 1
HOA Fees $71/qua
HOA Y/N Mandatory
Year Built 1999
Annual Tax Amount $6,520
Lot Size 5,140 Sqft
Acres 0.118
Property Description
This 3-bedroom, 2.5-bath residence is nestled in the Georgetown Addition Gated Community. Open concept living with stunning custom-built cabinets. Inviting gas fireplace with gas logs in the living room. Modern kitchen boasting stainless steel appliances. Spacious master bedroom suite on the main floor with walk-in closet, jetted tub, dual vanities, and separate shower. Two charming bedrooms upstairs with a convenient jack-n-jill bathroom. Abundance of natural light from numerous windows throughout. Landscaped front yard with a sprinkler system and backyard features low-maintenance turf grass. Attic storage above the garage, complete with a clever garage-to-attic lift. This home is comfort and functionality allowing more time for relaxation. Schedule your showing today.
Location
State TX
County Tarrant
Community Community Pool, Gated, Perimeter Fencing
Direction From I20 go south on Little Road, Right on Potamic, Right on Sheridan to Clarksburg.
Rooms
Dining Room 1
Interior
Interior Features Cable TV Available, Decorative Lighting, High Speed Internet Available, Vaulted Ceiling(s)
Heating Central, Natural Gas
Cooling Ceiling Fan(s), Central Air, Electric
Flooring Carpet, Ceramic Tile, Laminate
Fireplaces Number 1
Fireplaces Type Gas, Gas Logs
Appliance Dishwasher, Disposal, Electric Cooktop, Electric Oven, Gas Water Heater, Microwave
Heat Source Central, Natural Gas
Laundry Utility Room, Full Size W/D Area
Exterior
Exterior Feature Covered Patio/Porch, Rain Gutters, Lighting
Garage Spaces 2.0
Fence Fenced, Wood
Community Features Community Pool, Gated, Perimeter Fencing
Utilities Available City Sewer, City Water, Curbs, Individual Gas Meter, Individual Water Meter, Underground Utilities
Roof Type Composition
Total Parking Spaces 2
Garage Yes
Building
Lot Description Corner Lot, Cul-De-Sac, Landscaped, Sprinkler System
Story Two
Foundation Slab
Level or Stories Two
Structure Type Brick
Schools
Elementary Schools Delaney
High Schools Kennedale
School District Kennedale Isd
Others
Ownership See Tax
Acceptable Financing Cash, Conventional, FHA, VA Loan
Listing Terms Cash, Conventional, FHA, VA Loan
Financing Conventional
Read Less
Want to know what your home might be worth? Contact us for a FREE valuation!

Our team is ready to help you sell your home for the highest possible price ASAP

©2024 North Texas Real Estate Information Systems.
Bought with Jean Christenberry • Keller Williams Lonestar DFW


