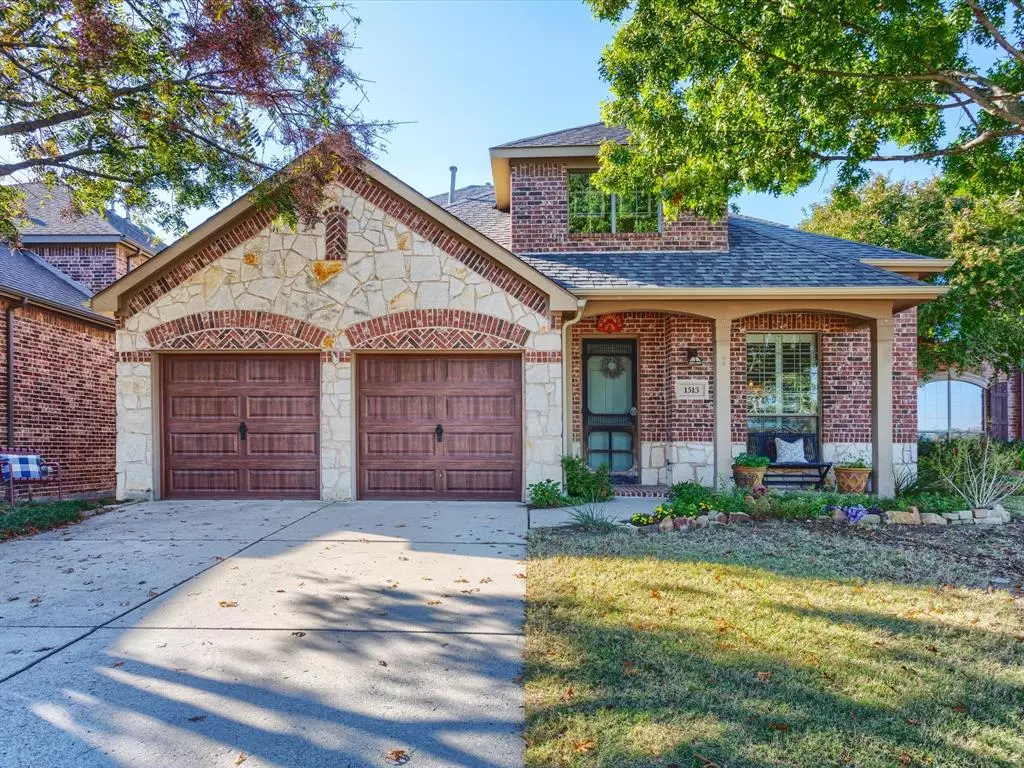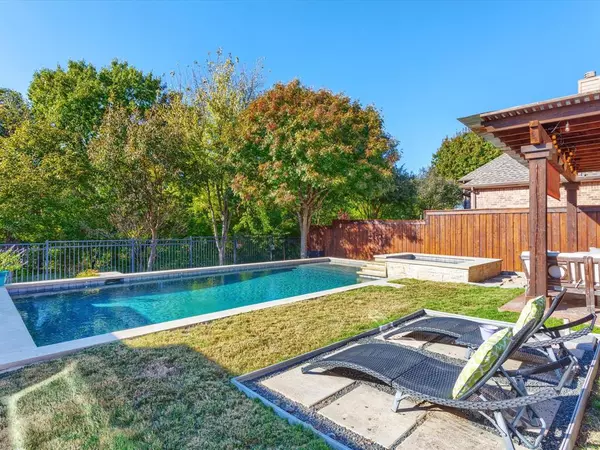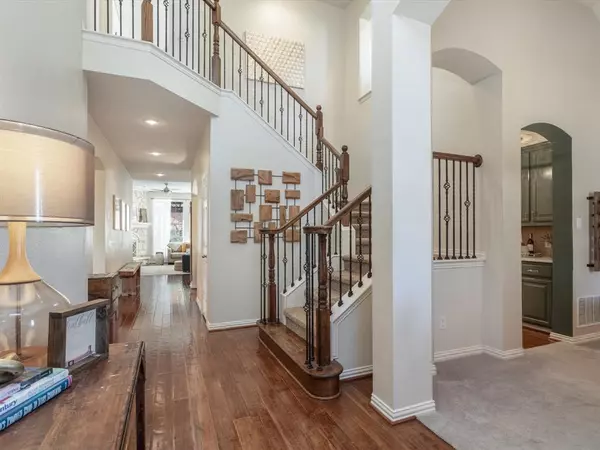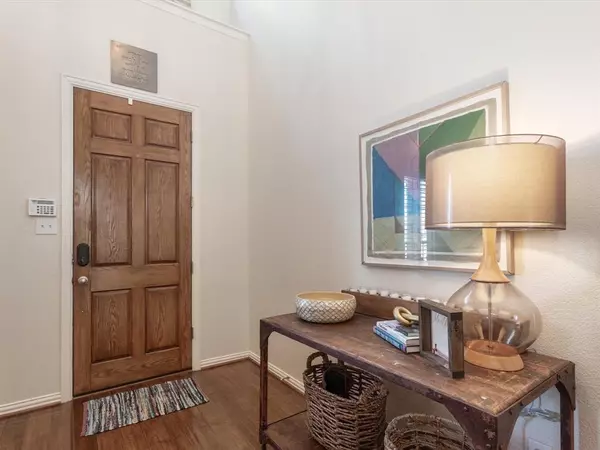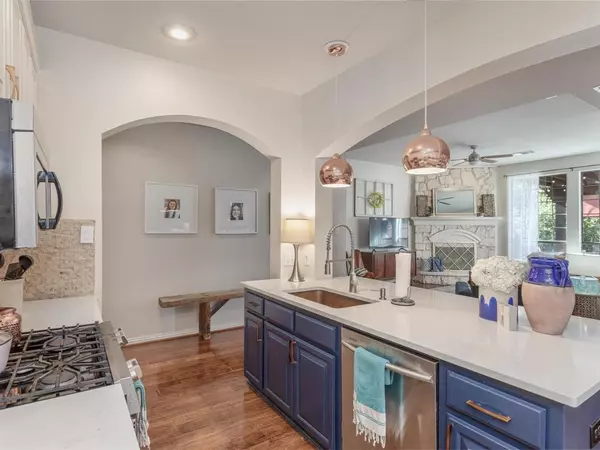$660,000
For more information regarding the value of a property, please contact us for a free consultation.
1513 Shenandoah Drive Mckinney, TX 75071
4 Beds
3 Baths
2,911 SqFt
Key Details
Property Type Single Family Home
Sub Type Single Family Residence
Listing Status Sold
Purchase Type For Sale
Square Footage 2,911 sqft
Price per Sqft $226
Subdivision Ridgecrest - Ph I
MLS Listing ID 20478606
Sold Date 02/13/24
Style Traditional
Bedrooms 4
Full Baths 3
HOA Fees $60/ann
HOA Y/N Mandatory
Year Built 2005
Annual Tax Amount $8,397
Lot Size 6,534 Sqft
Acres 0.15
Property Description
This one owner Highland home has been lovingly cared for and updated! House has curb appeal galore with the coziest front porch! Backyard looks out to a heavily treed greenbelt! The 8 ft. board on board fence, the built in grill & refrigerator, the covered patio, & a beautiful custom built pool with spa make for the perfect oasis! Inside You will find a perfect floorplan with 2 rooms down & 2 rooms up! The primary suite gives off a spa like feeling! It has been completely redone with new flooring, frameless shower, new lighting, fixtures & fresh paint! The Kitchen has a gorgeous hammered, copper farm sink, quartz counters, & a butlers pantry. Perfect for entertaining! Upstairs is a game room and a media room. Enjoy your neighborhood amenities that include a dog park, community pool, playground, and walking paths. Wonderful location in the heart of McKinney!
Location
State TX
County Collin
Community Community Pool, Curbs, Greenbelt, Park, Playground, Sidewalks
Direction See maps
Rooms
Dining Room 2
Interior
Interior Features Chandelier, Decorative Lighting
Heating Central, Fireplace(s), Zoned
Cooling Ceiling Fan(s), Central Air, Zoned
Flooring Carpet, Ceramic Tile, Wood
Fireplaces Number 1
Fireplaces Type Brick, Gas Starter, Wood Burning
Appliance Dishwasher, Disposal, Gas Range
Heat Source Central, Fireplace(s), Zoned
Laundry Utility Room, Full Size W/D Area
Exterior
Exterior Feature Attached Grill, Covered Patio/Porch, Lighting
Garage Spaces 2.0
Fence Wood, Wrought Iron
Pool In Ground, Pool/Spa Combo, Water Feature
Community Features Community Pool, Curbs, Greenbelt, Park, Playground, Sidewalks
Utilities Available City Sewer, City Water, Concrete, Curbs, Individual Gas Meter, Individual Water Meter, Sidewalk
Roof Type Composition
Total Parking Spaces 2
Garage Yes
Private Pool 1
Building
Lot Description Adjacent to Greenbelt, Landscaped, Sprinkler System, Subdivision
Story Two
Foundation Slab
Level or Stories Two
Structure Type Brick,Rock/Stone
Schools
Elementary Schools Lizzie Nell Cundiff Mcclure
Middle Schools Dowell
High Schools Mckinney North
School District Mckinney Isd
Others
Ownership see agent
Acceptable Financing Cash, Conventional, FHA, VA Loan
Listing Terms Cash, Conventional, FHA, VA Loan
Financing Conventional
Read Less
Want to know what your home might be worth? Contact us for a FREE valuation!

Our team is ready to help you sell your home for the highest possible price ASAP

©2025 North Texas Real Estate Information Systems.
Bought with Taylor Ewing • David Ivy Group, LLC.

