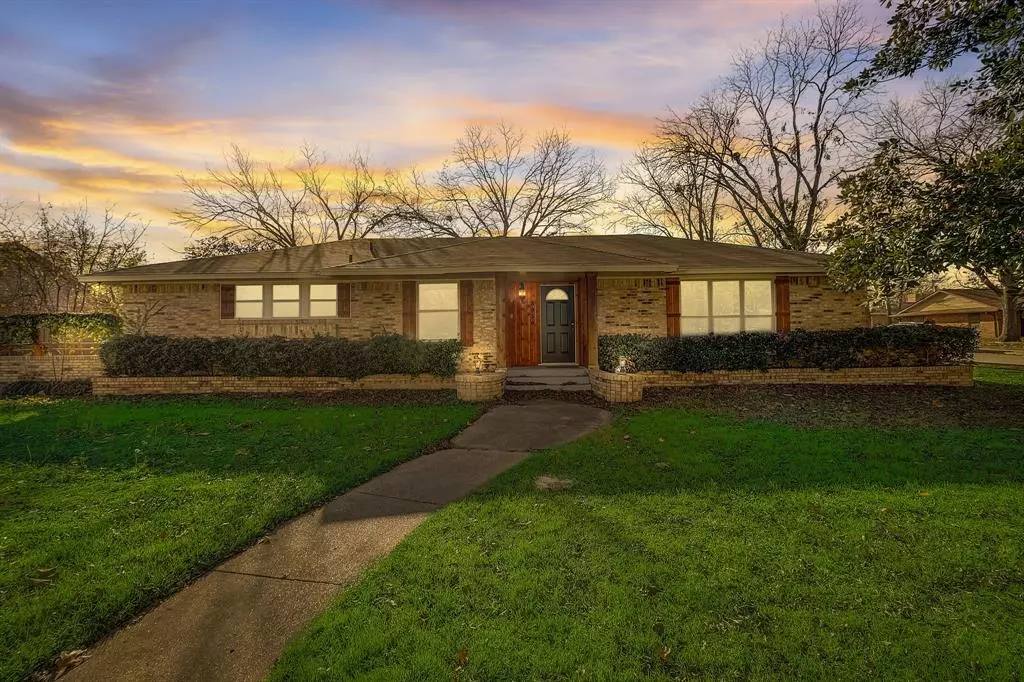$350,000
For more information regarding the value of a property, please contact us for a free consultation.
3936 Kimballdale Drive Dallas, TX 75233
3 Beds
3 Baths
1,728 SqFt
Key Details
Property Type Single Family Home
Sub Type Single Family Residence
Listing Status Sold
Purchase Type For Sale
Square Footage 1,728 sqft
Price per Sqft $202
Subdivision Kimball Estates
MLS Listing ID 20500111
Sold Date 02/14/24
Style Ranch
Bedrooms 3
Full Baths 2
Half Baths 1
HOA Y/N None
Year Built 1965
Annual Tax Amount $8,296
Lot Size 0.281 Acres
Acres 0.281
Property Description
Prepare to be WOWED by this home! ZERO DOWN financing options. The kitchen was just remodeled with expansive white quartz countertops, gas stove and new oven, and now opens up seamlessly to the family room. This update not only enhances the kitchen but also creates a more spacious and naturally illuminated living area. As you explore the family room, you'll be drawn to the captivating fireplace, the heart of this welcoming space. Beyond the French doors lies a back patio and an large backyard, perfect for hosting gatherings and enjoying outdoor activities. The primary bedroom offers an en-suite bath for your retreat. Freshly painted, with brand-new luxury vinyl plank flooring in the living spaces, plush new carpeting in the bedrooms, updated bathrooms, and energy-efficient windows throughout. What's more, this property is situated in a Community Reinvestment Act area, making it eligible for zero down financing and no PMI —making your dream home even more attainable.
Location
State TX
County Dallas
Direction From 67S, go West on Loop 12. Turn Right on Westmoreland. Left on Kimballdale. House will be on the left.
Rooms
Dining Room 2
Interior
Interior Features Cable TV Available, Decorative Lighting
Heating Central, Gas Jets
Cooling Central Air, Gas
Flooring Luxury Vinyl Plank, Tile
Fireplaces Number 1
Fireplaces Type Brick, Wood Burning
Appliance Dishwasher, Electric Oven, Gas Range, Plumbed For Gas in Kitchen, Refrigerator
Heat Source Central, Gas Jets
Laundry Electric Dryer Hookup, Utility Room, Full Size W/D Area, Washer Hookup
Exterior
Exterior Feature Rain Gutters
Garage Spaces 2.0
Fence Wood
Utilities Available City Sewer, City Water
Roof Type Composition
Total Parking Spaces 2
Garage Yes
Building
Lot Description Corner Lot
Story One
Foundation Pillar/Post/Pier
Level or Stories One
Structure Type Frame
Schools
Elementary Schools Tolbert
Middle Schools Browne
High Schools Kimball
School District Dallas Isd
Others
Ownership see tax
Acceptable Financing Cash, Conventional, FHA, VA Assumable, VA Loan
Listing Terms Cash, Conventional, FHA, VA Assumable, VA Loan
Financing FHA 203(b)
Read Less
Want to know what your home might be worth? Contact us for a FREE valuation!

Our team is ready to help you sell your home for the highest possible price ASAP

©2024 North Texas Real Estate Information Systems.
Bought with Dawn McCourry • Keller Williams Realty DPR


