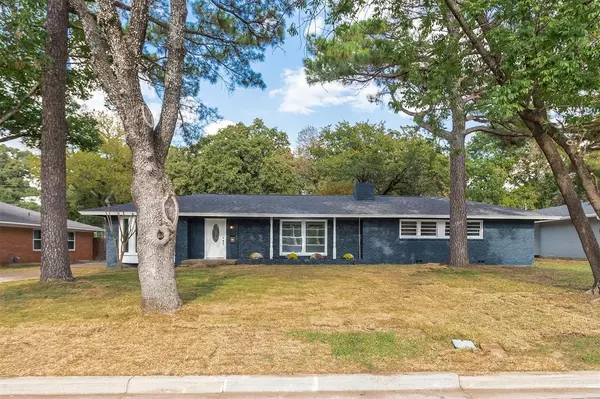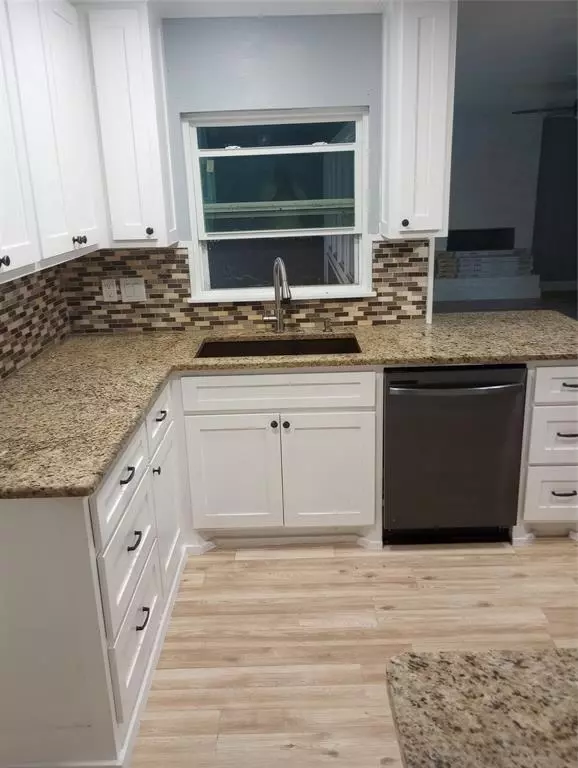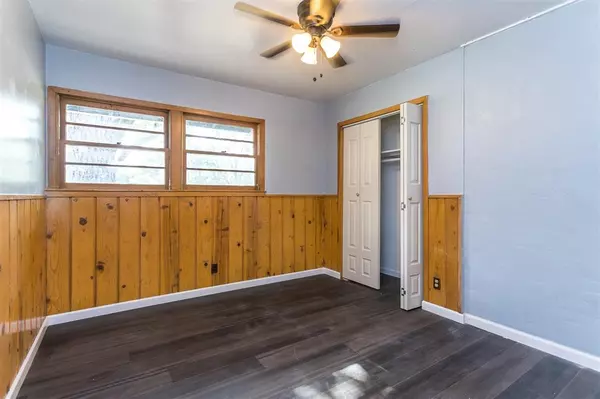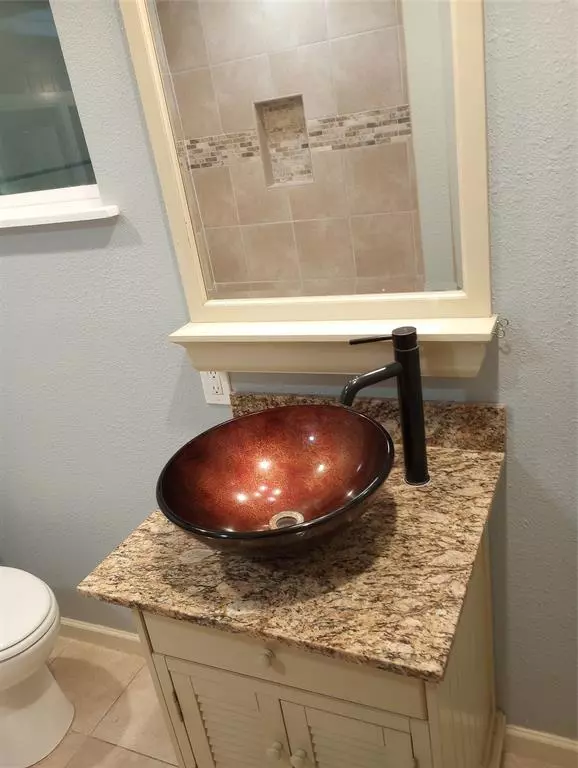$314,490
For more information regarding the value of a property, please contact us for a free consultation.
909 Sherwood Drive Arlington, TX 76013
4 Beds
2 Baths
1,873 SqFt
Key Details
Property Type Single Family Home
Sub Type Single Family Residence
Listing Status Sold
Purchase Type For Sale
Square Footage 1,873 sqft
Price per Sqft $167
Subdivision Briarwood Estates
MLS Listing ID 20453150
Sold Date 02/12/24
Style Traditional
Bedrooms 4
Full Baths 2
HOA Y/N None
Year Built 1960
Annual Tax Amount $8,146
Lot Size 0.300 Acres
Acres 0.3
Property Description
A building with lots of space at the back yard and lots of trees to keep the house cool always. This 4:2:2 house has stretch out W 2 Living areas was Refreshed with Hardwood floor at the Living aeras and hallway, while the rooms with vinyl plank Flooring. The stove is electric and water heater is gas. The house has sprinkler system with two individual car doors. This house has a lot of comfort to offer. Come view and bring your offer with a preapprove letter. The agent is related to the seller.
Location
State TX
County Tarrant
Direction From Hwy I -30 go south on Fielder Road about 3 miles and right on Scenic Dr. and right on Sherwood Dr. property will be on your right. Use GPS.
Rooms
Dining Room 1
Interior
Interior Features Built-in Features, Cable TV Available, Cathedral Ceiling(s), Eat-in Kitchen, Flat Screen Wiring, Granite Counters, Kitchen Island, Natural Woodwork, Open Floorplan, Pantry, Walk-In Closet(s)
Heating Central, Electric, Fireplace Insert
Cooling Ceiling Fan(s), Central Air, Electric, Roof Turbine(s), Wall/Window Unit(s)
Flooring Hardwood, Vinyl
Fireplaces Number 1
Fireplaces Type Brick, Freestanding, Wood Burning
Appliance Built-in Refrigerator, Dishwasher, Disposal, Dryer, Electric Cooktop, Electric Oven, Gas Water Heater, Microwave, Refrigerator, Washer
Heat Source Central, Electric, Fireplace Insert
Laundry Electric Dryer Hookup, In Garage, Washer Hookup
Exterior
Exterior Feature Balcony, Lighting
Garage Spaces 2.0
Carport Spaces 2
Fence Wood
Utilities Available Asphalt, City Sewer, City Water, Curbs, Electricity Available, Individual Water Meter, Phone Available
Roof Type Shingle
Total Parking Spaces 2
Garage Yes
Building
Story One
Foundation Slab
Level or Stories One
Structure Type Brick,Siding,Wood
Schools
Elementary Schools Swift
High Schools Arlington
School District Arlington Isd
Others
Restrictions No Known Restriction(s)
Ownership call Agent
Acceptable Financing Contact Agent, Conventional, Federal Land Bank, FHA, Fixed, USDA Loan, VA Loan
Listing Terms Contact Agent, Conventional, Federal Land Bank, FHA, Fixed, USDA Loan, VA Loan
Financing Cash
Read Less
Want to know what your home might be worth? Contact us for a FREE valuation!

Our team is ready to help you sell your home for the highest possible price ASAP

©2025 North Texas Real Estate Information Systems.
Bought with Maud Bui • Compass RE Texas, LLC





