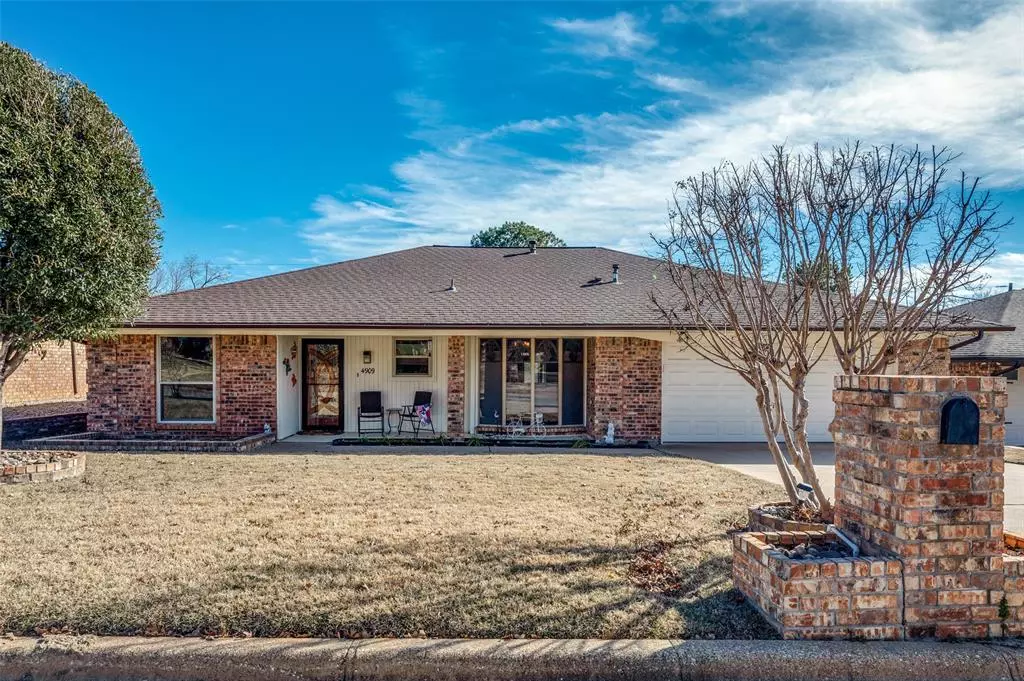$350,000
For more information regarding the value of a property, please contact us for a free consultation.
4909 Shady Springs Drive Arlington, TX 76017
3 Beds
2 Baths
1,739 SqFt
Key Details
Property Type Single Family Home
Sub Type Single Family Residence
Listing Status Sold
Purchase Type For Sale
Square Footage 1,739 sqft
Price per Sqft $201
Subdivision Overland Stage Estates
MLS Listing ID 20515878
Sold Date 02/13/24
Style Traditional
Bedrooms 3
Full Baths 2
HOA Y/N None
Year Built 1979
Annual Tax Amount $7,198
Lot Size 7,274 Sqft
Acres 0.167
Property Description
This meticulously maintained home has been totally updated and is ready for you. The manicured yard welcomes you in. Great open floorplan with a huge living room and floor to ceiling windows to enjoy the backyard pool view. Fireplace, vaulted ceiling and tile floors. Great updated kitchen with granite counters, a huge island and lots of storage. The appliances are so nice and the cook in the family will appreciate the layout. The sunny breakfast room has a bay window and is open to the kitchen and living. The split master bedroom is a true retreat with room for a sitting area and french doors to the pool. The bath has been updated with double sinks, a jetted tub and a separate shower. Nice sized secondary barrooms share an additional updated bath. The backyard will be your summer paradise! Wonderful inground pool, lots of decking to relax and enjoy. Sunsetter shades large storage shed for all the garden and lawn tools.
Location
State TX
County Tarrant
Direction Great location in Overland Stage Estates. From Green Oaks, south of I -20 turn on Bardin Road take the 1st right on Shady Springs. Home is on the left.
Rooms
Dining Room 1
Interior
Interior Features Cable TV Available, Granite Counters, High Speed Internet Available, Kitchen Island, Open Floorplan, Vaulted Ceiling(s), Walk-In Closet(s)
Heating Central, Natural Gas
Cooling Ceiling Fan(s), Central Air, Electric
Flooring Carpet, Ceramic Tile
Fireplaces Number 1
Fireplaces Type Brick, Gas Starter, Wood Burning
Appliance Dishwasher, Disposal, Electric Cooktop, Electric Oven, Gas Water Heater, Microwave
Heat Source Central, Natural Gas
Exterior
Exterior Feature Awning(s), Garden(s), Storage
Garage Spaces 2.0
Fence Wood
Pool Gunite, In Ground, Outdoor Pool
Utilities Available City Sewer, City Water
Roof Type Composition
Total Parking Spaces 2
Garage Yes
Private Pool 1
Building
Lot Description Interior Lot, Landscaped, Sprinkler System, Subdivision
Story One
Foundation Slab
Level or Stories One
Structure Type Brick
Schools
Elementary Schools Wood
High Schools Martin
School District Arlington Isd
Others
Ownership Rosemary Hardy Revocable Trust
Acceptable Financing Cash, Conventional, FHA, VA Loan
Listing Terms Cash, Conventional, FHA, VA Loan
Financing FHA
Read Less
Want to know what your home might be worth? Contact us for a FREE valuation!

Our team is ready to help you sell your home for the highest possible price ASAP

©2024 North Texas Real Estate Information Systems.
Bought with Jami Shelton • The Sales Team, REALTORS DFW


