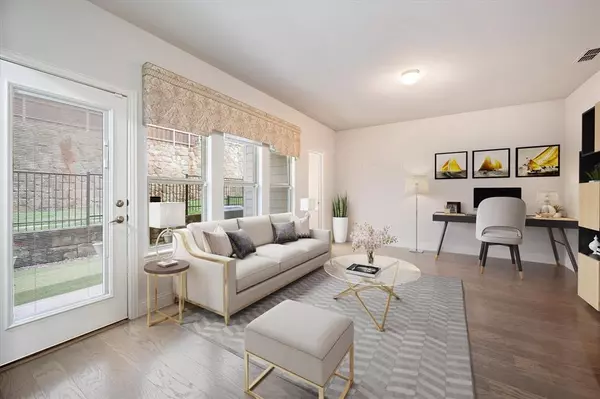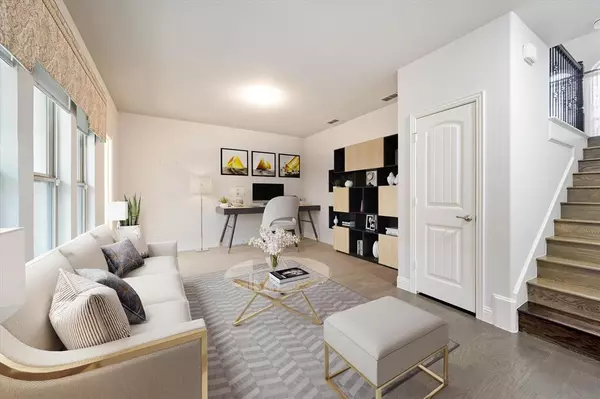$415,000
For more information regarding the value of a property, please contact us for a free consultation.
6617 Lost Star Lane Fort Worth, TX 76132
2 Beds
4 Baths
2,504 SqFt
Key Details
Property Type Townhouse
Sub Type Townhouse
Listing Status Sold
Purchase Type For Sale
Square Footage 2,504 sqft
Price per Sqft $165
Subdivision Bellaire Village
MLS Listing ID 20507470
Sold Date 02/12/24
Style Traditional
Bedrooms 2
Full Baths 2
Half Baths 2
HOA Fees $116/ann
HOA Y/N Mandatory
Year Built 2016
Annual Tax Amount $9,307
Lot Size 2,395 Sqft
Acres 0.055
Property Description
Take pride in ownership of this pristine 3 story home! Nestled in the heart of FTW. Live in comfort & convenience or feel at ease to lock & leave. Be secure entering your home from the garage up to the 1st FL living where you can let your pet out thru a gated back covered patio. It offers a beverage, snack & wet bar, lots of cabinets & beverage fridge. This room is flexible to be a office, game room, etc. 2nd FL great room offers a gas fireplace & boast soaring ceilings with natural light with tall gorgeous windows. The Stunning kitchen over looks the great room. It offers tons of cabinets, granite counter tops, island breakfast bar, gas cooktop & a huge walk in pantry. 3rd FL has 2 spacious bedrooms & laundry room. Secondary has a ensuite bathroom & walk in closet. Primary bedroom has its own thermostat, beautiful windows with lots of natural light, plantation shutters, huge walk in closet, double vanity sinks, soaking tub & separate shower. Each floor has a thermostat & bathroom.
Location
State TX
County Tarrant
Direction I20 to Bryant Irvin Road and go right on Oakbend Trail, right on Oakmont Blvd. Left on Lost Star 5th condo on the left with the beautiful landscaping!
Rooms
Dining Room 1
Interior
Interior Features Cable TV Available, Double Vanity, Eat-in Kitchen, Flat Screen Wiring, Granite Counters, High Speed Internet Available, Kitchen Island, Multiple Staircases, Open Floorplan, Pantry, Vaulted Ceiling(s), Walk-In Closet(s), Wet Bar
Heating Central, Natural Gas
Cooling Central Air, Electric
Flooring Carpet, Ceramic Tile, Hardwood, Luxury Vinyl Plank
Fireplaces Number 1
Fireplaces Type Gas Logs
Appliance Dishwasher, Disposal, Electric Oven, Gas Cooktop, Microwave, Convection Oven, Refrigerator, Vented Exhaust Fan
Heat Source Central, Natural Gas
Laundry Electric Dryer Hookup, Utility Room, Full Size W/D Area, Washer Hookup
Exterior
Exterior Feature Covered Patio/Porch
Garage Spaces 2.0
Fence Back Yard, Wrought Iron
Utilities Available City Sewer, City Water, Curbs, Individual Gas Meter, Individual Water Meter, Underground Utilities
Roof Type Composition
Total Parking Spaces 2
Garage Yes
Building
Lot Description Corner Lot, Landscaped
Story Three Or More
Foundation Slab
Level or Stories Three Or More
Structure Type Brick,Rock/Stone,Siding
Schools
Elementary Schools Ridgleahil
Middle Schools Monnig
High Schools Arlngtnhts
School District Fort Worth Isd
Others
Ownership J Berg
Acceptable Financing Cash, Conventional, FHA, VA Loan
Listing Terms Cash, Conventional, FHA, VA Loan
Financing Conventional
Special Listing Condition Survey Available
Read Less
Want to know what your home might be worth? Contact us for a FREE valuation!

Our team is ready to help you sell your home for the highest possible price ASAP

©2025 North Texas Real Estate Information Systems.
Bought with Brandi Wright • Wright Real Estate Brokerage





