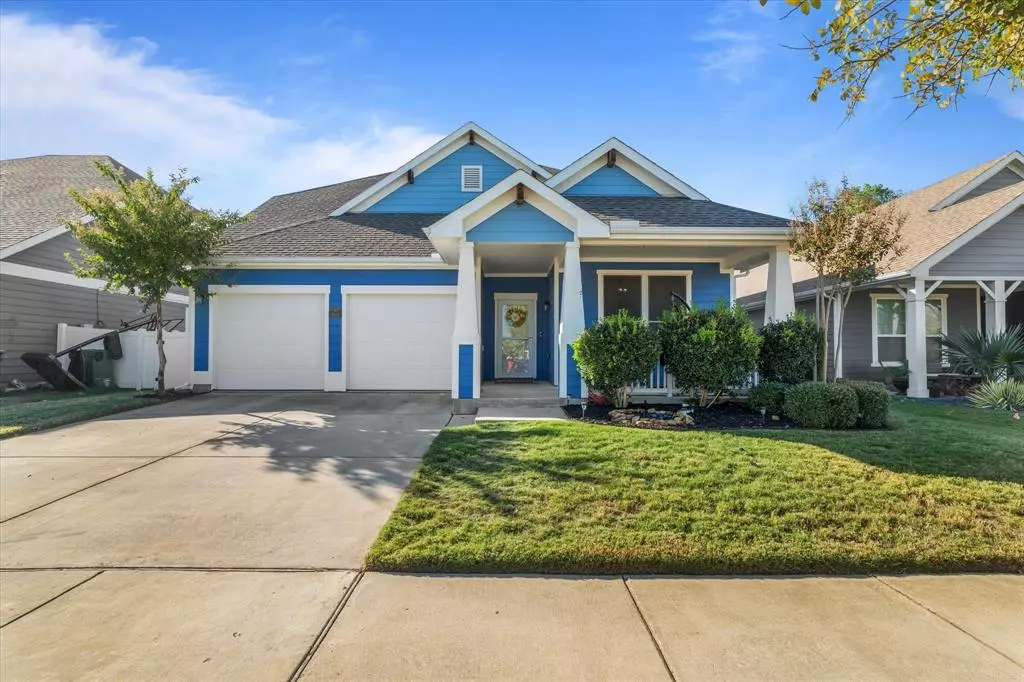$359,900
For more information regarding the value of a property, please contact us for a free consultation.
9008 Blackstone Drive Providence Village, TX 76227
4 Beds
3 Baths
2,609 SqFt
Key Details
Property Type Single Family Home
Sub Type Single Family Residence
Listing Status Sold
Purchase Type For Sale
Square Footage 2,609 sqft
Price per Sqft $137
Subdivision Seaside Village At Providence
MLS Listing ID 20503406
Sold Date 02/07/24
Style Craftsman,Traditional
Bedrooms 4
Full Baths 3
HOA Fees $72/ann
HOA Y/N Mandatory
Year Built 2014
Annual Tax Amount $7,200
Lot Size 6,098 Sqft
Acres 0.14
Property Description
Beautiful Craftsman's style 1.5 story nestled in desirable Providence Village. A charming front porch invites you inside this move-in ready 4 bedroom, 3 bath home. A sliding barn door leads you into the study situated off the foyer. Make your way into the open concept living space that was designed with entertaining in mind. The fully equipped kitchen offers granite counter-tops, large island, under-mount lighting and two pantries for ample storage. Escape to the secluded primary bedroom complete with an en suite bath and walk-in closet. The entire family will fall in love with the expansive game room upstairs with plenty of room to house a pool table or host movie nights at home. Enjoy the convenience of being adjacent to the community playground and green space. This exceptional community offers amenities galore within walking distance to the catch and release pond, swimming pool, on-site Elementary School, Tennis Court and much more!
Location
State TX
County Denton
Direction Head North on 2931. Turn left onto Cape Cod, right on Myers, left on Blackstone. Home is on the left across from the park.
Rooms
Dining Room 1
Interior
Interior Features Cable TV Available, Decorative Lighting, Double Vanity, Granite Counters, High Speed Internet Available, Kitchen Island, Open Floorplan, Pantry, Vaulted Ceiling(s), Walk-In Closet(s)
Heating Central, Electric
Cooling Ceiling Fan(s), Central Air, Electric
Flooring Carpet, Ceramic Tile, Luxury Vinyl Plank
Fireplaces Type None
Appliance Dishwasher, Disposal, Electric Range, Microwave
Heat Source Central, Electric
Exterior
Exterior Feature Covered Patio/Porch, Rain Gutters
Garage Spaces 2.0
Fence Vinyl
Utilities Available Cable Available, City Sewer, City Water, Concrete, Curbs, Sidewalk
Roof Type Composition
Total Parking Spaces 2
Garage Yes
Building
Lot Description Few Trees, Interior Lot, Landscaped, Park View, Sprinkler System, Subdivision
Story One and One Half
Foundation Slab
Level or Stories One and One Half
Structure Type Siding
Schools
Elementary Schools James A Monaco
Middle Schools Aubrey
High Schools Aubrey
School District Aubrey Isd
Others
Ownership See Tax
Acceptable Financing Cash, Conventional, FHA, VA Loan
Listing Terms Cash, Conventional, FHA, VA Loan
Financing Conventional
Read Less
Want to know what your home might be worth? Contact us for a FREE valuation!

Our team is ready to help you sell your home for the highest possible price ASAP

©2024 North Texas Real Estate Information Systems.
Bought with Jake Griffith • Griffith Realty Group


