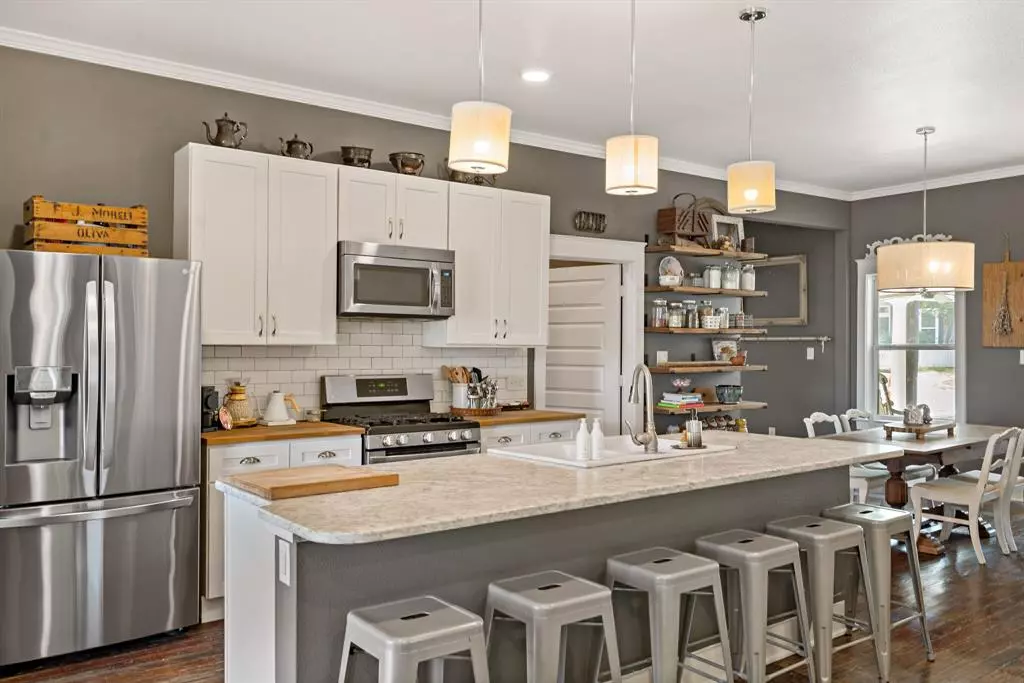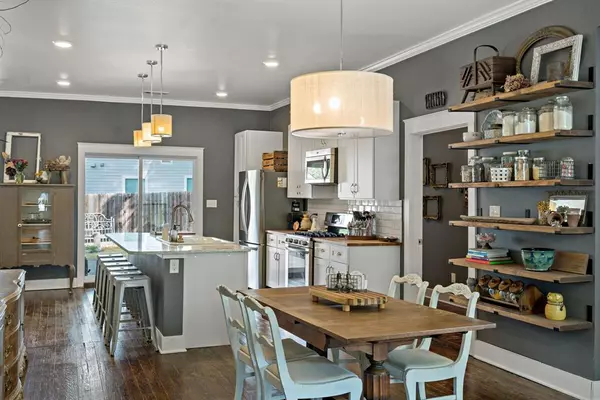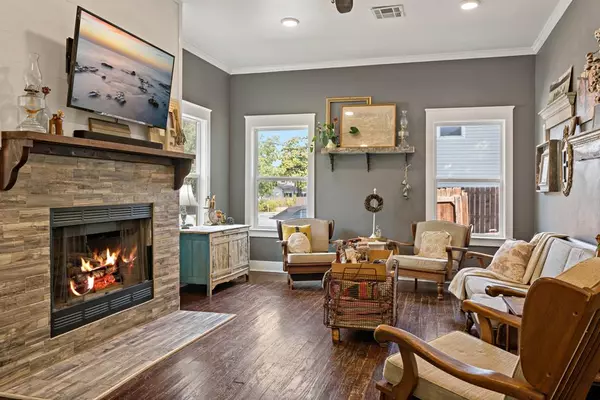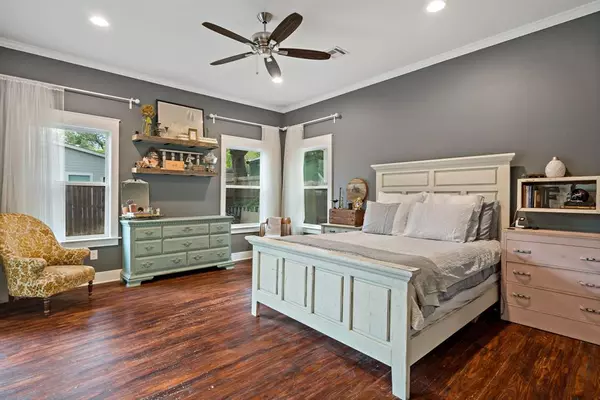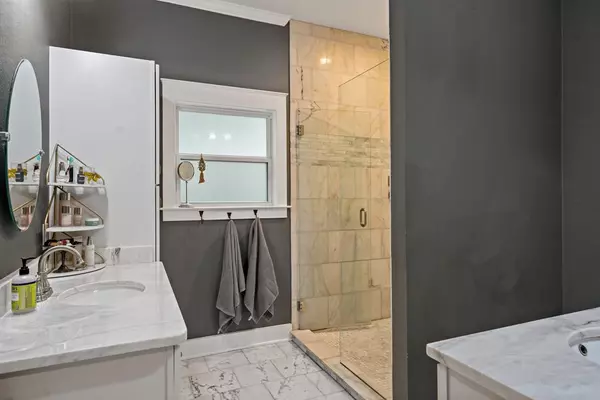$550,000
For more information regarding the value of a property, please contact us for a free consultation.
808 W Virginia Street Mckinney, TX 75069
3 Beds
2 Baths
1,912 SqFt
Key Details
Property Type Single Family Home
Sub Type Single Family Residence
Listing Status Sold
Purchase Type For Sale
Square Footage 1,912 sqft
Price per Sqft $287
Subdivision T T Bradley Add
MLS Listing ID 20437307
Sold Date 01/31/24
Style Traditional
Bedrooms 3
Full Baths 2
HOA Y/N None
Year Built 1950
Annual Tax Amount $6,686
Lot Size 6,969 Sqft
Acres 0.16
Property Description
Perfectly charming and updated home blocks from McKinney's award-winning Historic Square! Completely renovated in 2016, offering the unique experience of living in a vintage home with all modern systems and tastefully chosen finishes to reflect the history of the home. From the front door you enter an open floorplan of dining room to kitchen to living area. Each room flows gracefully in to the next with hardwood floors and designer touches through out. The kitchen offers granite and butcher block countertops, stainless steel appliances, HUGE sit at island and pantry. The living area is anchored by a gas fireplace and allows plenty of room for a designated work-from-home-space. The primary suite is extremely spacious with a walk in closet, elegant bath with double vanities and access to the covered back porch. Secondary bedrooms are separate from primary and each other. Both have large closets and vintage touches.
Location
State TX
County Collin
Direction On the north east corner of W. Virginia Street and Byrne Street in Historic McKinney.
Rooms
Dining Room 1
Interior
Interior Features Cable TV Available, Decorative Lighting, Double Vanity, Flat Screen Wiring, Granite Counters, High Speed Internet Available, Kitchen Island, Open Floorplan, Pantry, Walk-In Closet(s)
Heating Central
Cooling Central Air
Flooring Wood
Fireplaces Number 1
Fireplaces Type Brick, Family Room, Gas Starter
Appliance Dishwasher, Disposal, Gas Range, Microwave, Plumbed For Gas in Kitchen
Heat Source Central
Laundry Electric Dryer Hookup, Full Size W/D Area, Washer Hookup
Exterior
Exterior Feature Covered Patio/Porch, Private Yard, Storage
Fence Privacy, Wood
Utilities Available Cable Available, City Sewer, City Water, Electricity Connected
Roof Type Composition
Garage No
Building
Lot Description Corner Lot
Story One
Foundation Pillar/Post/Pier
Level or Stories One
Structure Type Wood
Schools
Elementary Schools Caldwell
Middle Schools Faubion
High Schools Mckinney Boyd
School District Mckinney Isd
Others
Ownership Foster
Acceptable Financing Cash, Conventional, FHA, VA Loan
Listing Terms Cash, Conventional, FHA, VA Loan
Financing Cash
Read Less
Want to know what your home might be worth? Contact us for a FREE valuation!

Our team is ready to help you sell your home for the highest possible price ASAP

©2025 North Texas Real Estate Information Systems.
Bought with Kimberly Uselton • Keller Williams North Country

