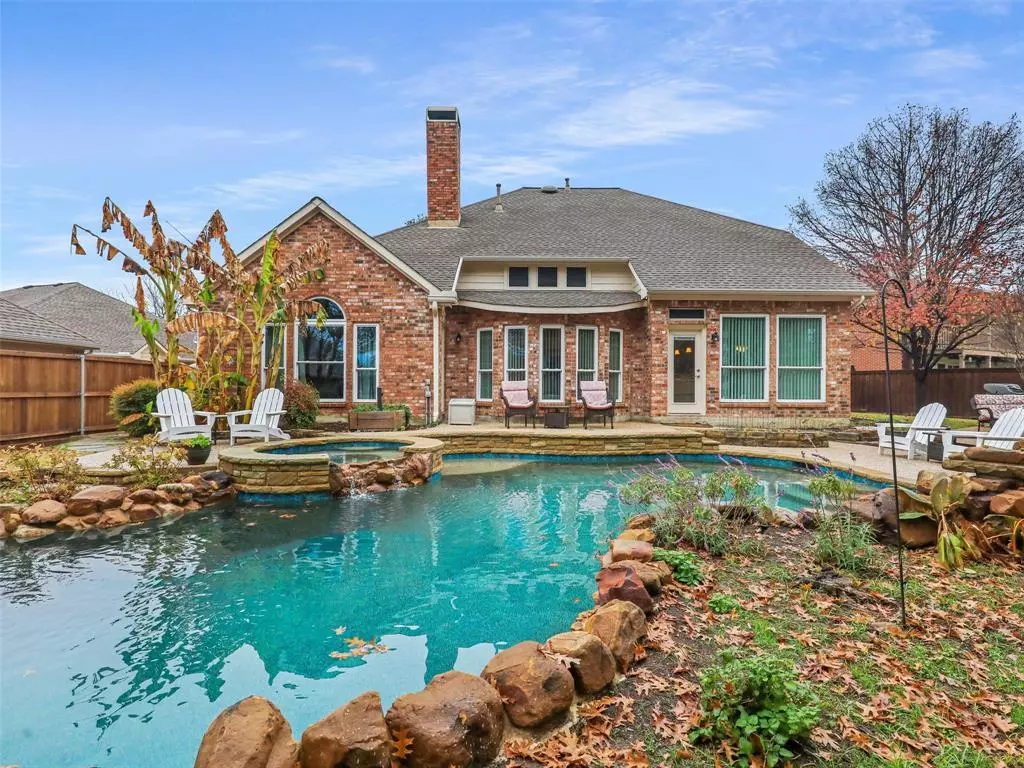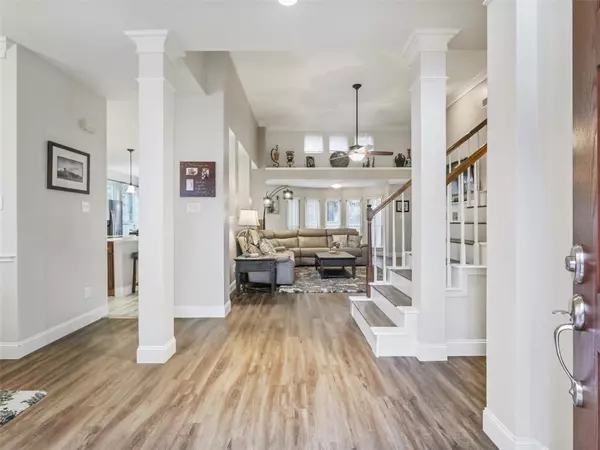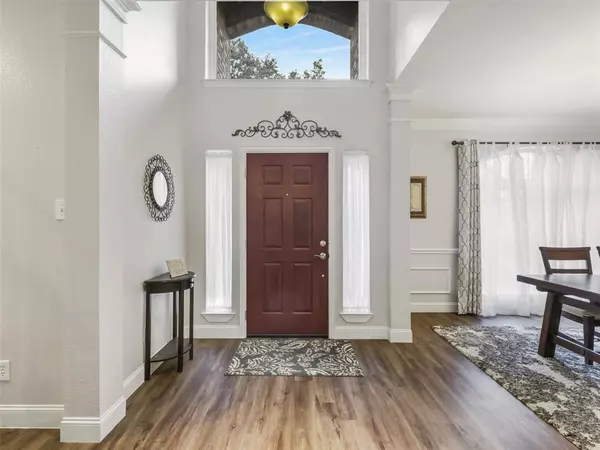$635,000
For more information regarding the value of a property, please contact us for a free consultation.
911 Autumn Ridge Drive Mckinney, TX 75072
4 Beds
3 Baths
2,644 SqFt
Key Details
Property Type Single Family Home
Sub Type Single Family Residence
Listing Status Sold
Purchase Type For Sale
Square Footage 2,644 sqft
Price per Sqft $240
Subdivision Autumn Ridge
MLS Listing ID 20500277
Sold Date 01/31/24
Bedrooms 4
Full Baths 3
HOA Fees $79/ann
HOA Y/N Mandatory
Year Built 1993
Annual Tax Amount $9,037
Lot Size 10,890 Sqft
Acres 0.25
Property Description
McKinney, StoneBridge Ranch, pool, primary and guest bedrooms down and a remodeled kitchen, what more can be said about this gorgeous 4 bedrm,
3 full baths, oversized 3 car garage home! Light, bright and open with wood accents, creating a warm atmosphere, plenty of storage and the HOA maintains the back fence for you! Quartz kitchen countertops, cabinets and more cabinets and beautiful floors. In the garage is a Manual Transfer Switch - an outlet designated for a generator to be used. Home is on a cul de sac street with a path to Glen Oaks Elementary. Approx half mile away is the prestigious StoneBridge Ranch Country Club and golf course. Per the City of McKinney website, McKinney offers a historic downtown square with shops and restaurants and the old courthouse in it's center. Other attractions are Historic Downtown McKinney,Heard Natural Science Museum & Wildlife Sanctuary, Heard-Craig Center for the Arts, Erwin Park Hike & Bike Trail and Towne Lake Recreation area.
Location
State TX
County Collin
Direction Follow GPS
Rooms
Dining Room 2
Interior
Interior Features Cable TV Available, High Speed Internet Available, Kitchen Island
Heating Central, Fireplace(s), Natural Gas
Cooling Attic Fan, Ceiling Fan(s), Central Air, Gas
Flooring Carpet, Luxury Vinyl Plank
Fireplaces Number 1
Fireplaces Type Decorative, Gas Logs, Living Room
Appliance Dishwasher, Disposal, Electric Cooktop, Electric Oven, Microwave, Tankless Water Heater
Heat Source Central, Fireplace(s), Natural Gas
Laundry Gas Dryer Hookup, Utility Room, Full Size W/D Area
Exterior
Exterior Feature Rain Gutters, Lighting, Storage
Garage Spaces 3.0
Fence Wood
Pool In Ground
Utilities Available All Weather Road, Cable Available, City Sewer, City Water, Curbs, Electricity Connected, Individual Gas Meter, Underground Utilities
Roof Type Asphalt,Composition
Total Parking Spaces 3
Garage Yes
Private Pool 1
Building
Lot Description Cul-De-Sac
Story One and One Half
Foundation Slab
Level or Stories One and One Half
Structure Type Brick,Siding
Schools
Elementary Schools Glenoaks
Middle Schools Dowell
High Schools Mckinney Boyd
School District Mckinney Isd
Others
Ownership Barry & Ranae Card
Acceptable Financing Cash, Contract, Conventional, VA Loan
Listing Terms Cash, Contract, Conventional, VA Loan
Financing Conventional
Special Listing Condition Survey Available, Utility Easement
Read Less
Want to know what your home might be worth? Contact us for a FREE valuation!

Our team is ready to help you sell your home for the highest possible price ASAP

©2025 North Texas Real Estate Information Systems.
Bought with Robert Blackman • Solvent Realty Group





