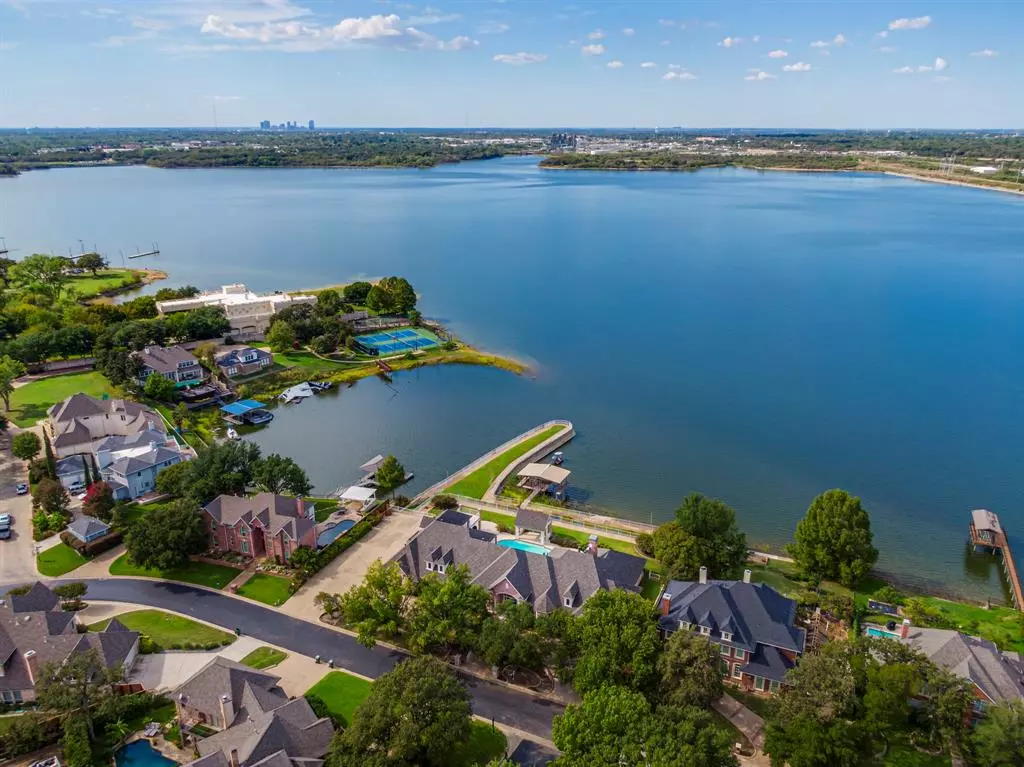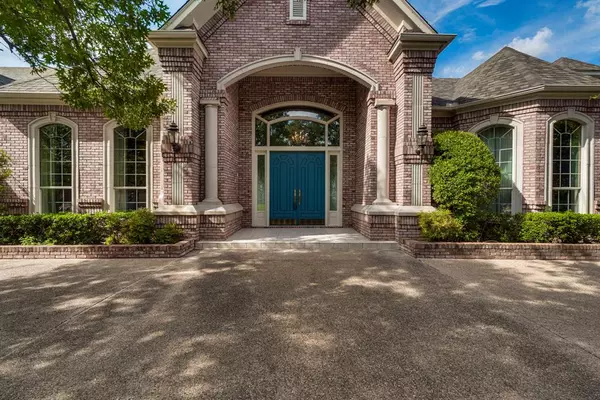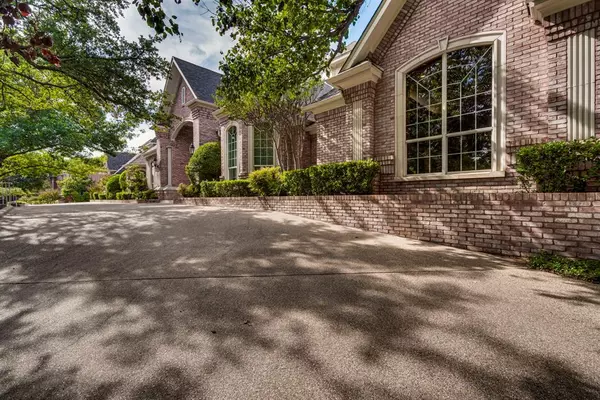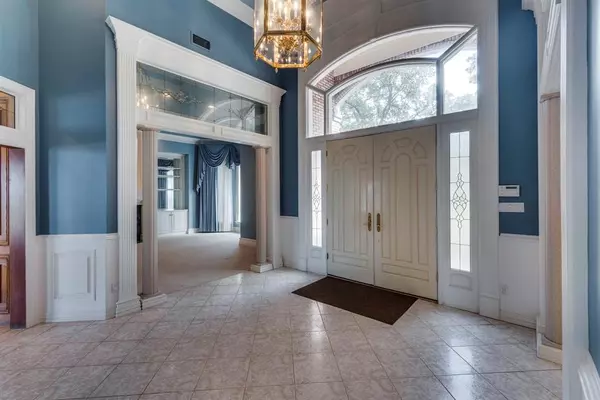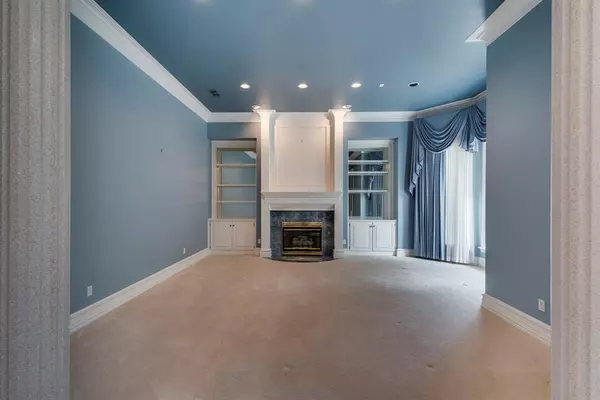$1,599,999
For more information regarding the value of a property, please contact us for a free consultation.
5901 Bay Club Drive Arlington, TX 76013
7 Beds
5 Baths
7,459 SqFt
Key Details
Property Type Single Family Home
Sub Type Single Family Residence
Listing Status Sold
Purchase Type For Sale
Square Footage 7,459 sqft
Price per Sqft $214
Subdivision Bay Club Add
MLS Listing ID 20442280
Sold Date 01/31/24
Style Traditional
Bedrooms 7
Full Baths 4
Half Baths 1
HOA Fees $125/mo
HOA Y/N Mandatory
Year Built 1992
Annual Tax Amount $32,852
Lot Size 1.544 Acres
Acres 1.544
Property Description
Nestled on Lake Arlington, this exquisite waterfront estate offers an unparalleled blend of opulence and natural beauty. Set on a sprawling landscape within an exclusive gated community, this property is a sanctuary of sophistication and relaxation. With a gourmet kitchen, lavish master suite, custom craftsmanship throughout, this estate encapsulates the pinnacle of lakeside luxury living. Boasting a gameroom, a sparkling pool with spa, a private guest room with an en-suite bathroom, a balcony for picturesque views, a boat dock, and a grassy peninsula with breathtaking views of the lake. The gated community itself features tennis courts and a community boat ramp, adding to the convenience and recreation options. With its unparalleled blend of elegance, tranquility, and modern convenience, this waterfront sanctuary redefines luxury living on Lake Arlington.
Location
State TX
County Tarrant
Community Club House, Curbs, Gated, Playground, Tennis Court(S)
Direction From I-820 - exit onto E Rosedale St, continue onto W Pioneer Pkwy, turn right onto W Green Oaks Blvd, turn right onto Arkansas Ln, then turn right onto Bay Club Dr - enter through the gates (code in BrokerBay) and continue onto Bay Club Dr - the home will be on the left.
Rooms
Dining Room 2
Interior
Interior Features Built-in Features, Chandelier, Decorative Lighting, Double Vanity, Eat-in Kitchen, Granite Counters, Kitchen Island, Open Floorplan, Paneling, Vaulted Ceiling(s), Walk-In Closet(s), Wet Bar, In-Law Suite Floorplan
Heating Electric
Cooling Electric
Flooring Carpet, Ceramic Tile
Fireplaces Number 2
Fireplaces Type Family Room, Gas, Living Room
Appliance Built-in Refrigerator, Dishwasher, Disposal, Electric Cooktop, Microwave, Double Oven
Heat Source Electric
Laundry Electric Dryer Hookup, Utility Room, Full Size W/D Area, Washer Hookup
Exterior
Exterior Feature Balcony, Boat Slip, Covered Patio/Porch, Dock, Rain Gutters, Lighting, Private Yard
Garage Spaces 3.0
Fence Back Yard, Fenced, Metal
Pool Cabana, Diving Board, Gunite, In Ground, Outdoor Pool, Pool/Spa Combo
Community Features Club House, Curbs, Gated, Playground, Tennis Court(s)
Utilities Available City Sewer, City Water, Concrete, Curbs, Underground Utilities
Waterfront Description Dock – Covered,Lake Front,Lake Front – Main Body,Retaining Wall – Other
Roof Type Composition
Total Parking Spaces 3
Garage Yes
Private Pool 1
Building
Lot Description Interior Lot, Landscaped, Lrg. Backyard Grass, Many Trees, Sprinkler System, Subdivision, Water/Lake View, Waterfront
Story Two
Foundation Slab
Level or Stories Two
Structure Type Brick
Schools
Elementary Schools Elliott
Middle Schools Handley
High Schools Eastern Hills
School District Fort Worth Isd
Others
Ownership Roy, Carl & Fred Moore
Acceptable Financing Cash, Conventional, VA Loan
Listing Terms Cash, Conventional, VA Loan
Financing Cash
Special Listing Condition Aerial Photo
Read Less
Want to know what your home might be worth? Contact us for a FREE valuation!

Our team is ready to help you sell your home for the highest possible price ASAP

©2025 North Texas Real Estate Information Systems.
Bought with Wayne Burgdorf • Burgdorf Realty Group

