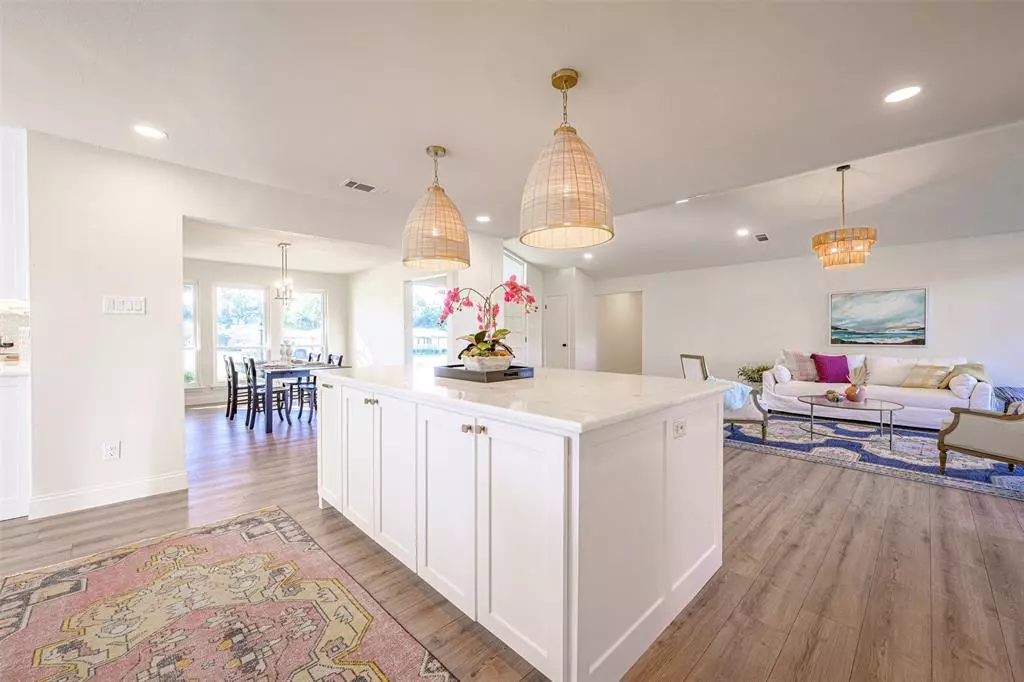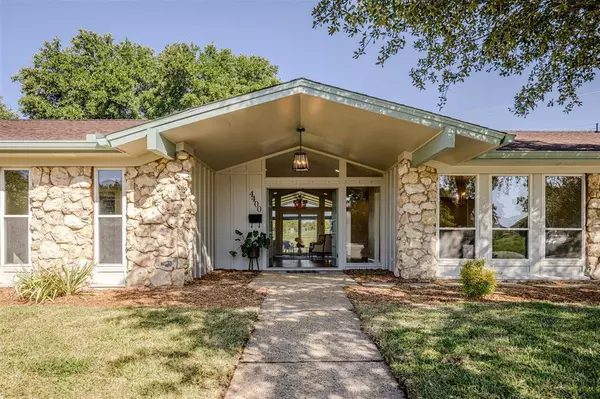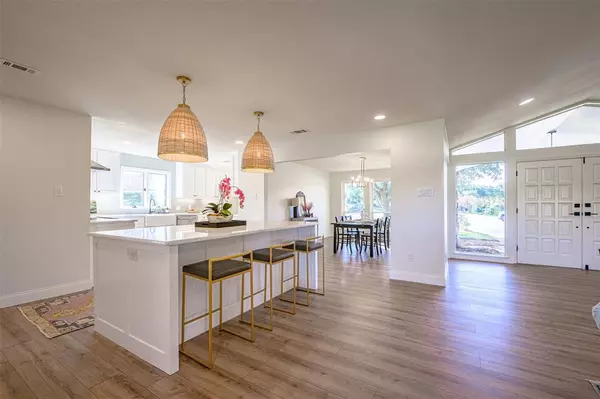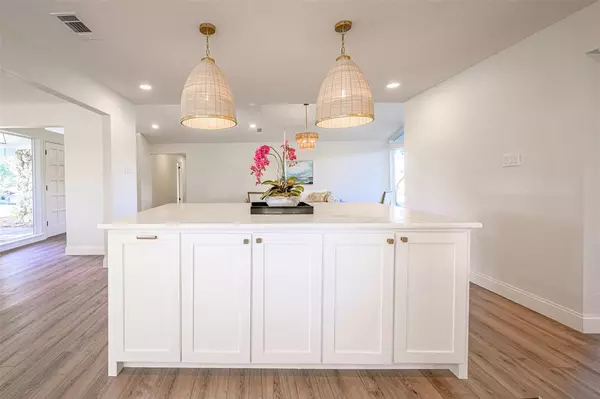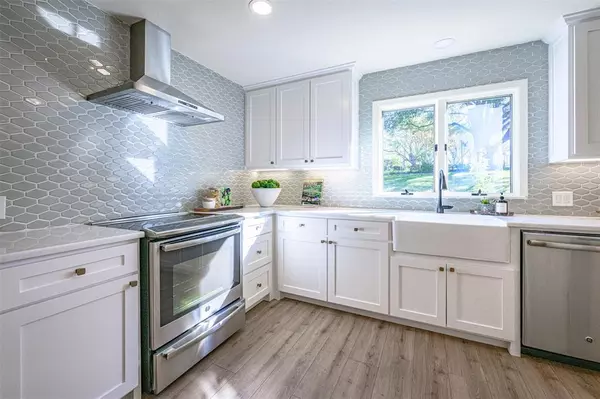$450,000
For more information regarding the value of a property, please contact us for a free consultation.
4400 cardiff Avenue Fort Worth, TX 76133
4 Beds
2 Baths
2,850 SqFt
Key Details
Property Type Single Family Home
Sub Type Single Family Residence
Listing Status Sold
Purchase Type For Sale
Square Footage 2,850 sqft
Price per Sqft $157
Subdivision Wedgwood Addition
MLS Listing ID 20474794
Sold Date 01/05/24
Bedrooms 4
Full Baths 2
HOA Y/N None
Year Built 1964
Lot Size 0.293 Acres
Acres 0.2929
Property Description
A TRUE move-in ready home! The spacious front porch with large double front doors open into vaulted ceilings with views to the backyard. This fully renovated home features an oversized kitchen island with quartz countertops, custom cabinetry and high-end appliances. Bonus living areas, a spacious laundry room and an ABUNDANCE of storage. Large closets, built-ins and a large workshop with windows. A beautiful flex space in the kitchen boasts so much natural light for pantry and office. You will love waking up in the primary bedroom with sliding doors that lead to your private patio overlooking greenspace. The ensuite bathroom is spa like with modern upgrades and a walk-in closet. All bedrooms feature gorgeous lighting and new carpet. The hall bathroom is spacious and includes a generous-sized linen closet. Buyers will be at ease with updated plumbing, electric, HVAC and lifetime foundation warranty. Welcome Home!
Location
State TX
County Tarrant
Direction GPS Friendly
Rooms
Dining Room 1
Interior
Interior Features Built-in Features, Cable TV Available, Cedar Closet(s), Chandelier, Decorative Lighting, Double Vanity, High Speed Internet Available, Kitchen Island, Natural Woodwork, Open Floorplan, Pantry, Vaulted Ceiling(s), Walk-In Closet(s)
Heating Central, Natural Gas
Cooling Central Air, Electric
Flooring Carpet, Simulated Wood
Appliance Commercial Grade Vent, Dishwasher, Disposal, Electric Oven, Electric Range, Gas Water Heater, Tankless Water Heater, Vented Exhaust Fan
Heat Source Central, Natural Gas
Laundry Electric Dryer Hookup, Utility Room, Full Size W/D Area, Washer Hookup
Exterior
Exterior Feature Covered Patio/Porch, Rain Gutters, Lighting, Private Yard, Storage
Carport Spaces 2
Fence Chain Link, Wood
Utilities Available Asphalt, Cable Available, City Sewer, City Water, Concrete, Curbs, Electricity Connected, Individual Gas Meter, Individual Water Meter, Natural Gas Available, Phone Available
Roof Type Composition,Shingle
Total Parking Spaces 2
Garage No
Building
Lot Description Park View, Sprinkler System
Story One
Foundation Slab
Level or Stories One
Structure Type Brick,Rock/Stone,Siding
Schools
Elementary Schools Jt Stevens
Middle Schools Wedgwood
High Schools Southwest
School District Fort Worth Isd
Others
Restrictions No Known Restriction(s)
Ownership Of Record
Acceptable Financing Cash, Conventional, FHA, VA Loan
Listing Terms Cash, Conventional, FHA, VA Loan
Financing Conventional
Special Listing Condition Owner/ Agent
Read Less
Want to know what your home might be worth? Contact us for a FREE valuation!

Our team is ready to help you sell your home for the highest possible price ASAP

©2025 North Texas Real Estate Information Systems.
Bought with Jimmy Williams • 6th Ave Homes

