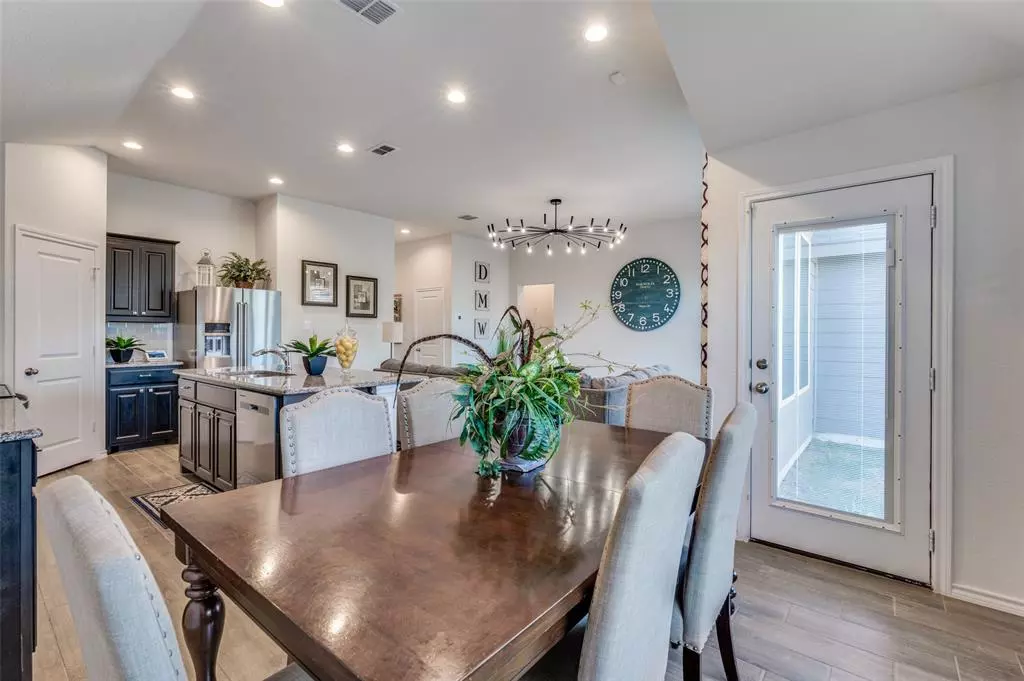$308,800
For more information regarding the value of a property, please contact us for a free consultation.
5840 Brookville Drive Fort Worth, TX 76179
3 Beds
2 Baths
1,500 SqFt
Key Details
Property Type Single Family Home
Sub Type Single Family Residence
Listing Status Sold
Purchase Type For Sale
Square Footage 1,500 sqft
Price per Sqft $205
Subdivision Brookville Ranch
MLS Listing ID 20470348
Sold Date 01/26/24
Style Traditional
Bedrooms 3
Full Baths 2
HOA Fees $33/ann
HOA Y/N Mandatory
Year Built 2022
Annual Tax Amount $3,850
Lot Size 8,145 Sqft
Acres 0.187
Property Description
Don't miss out on this 7 month old Impression Homes resale in exclusive Brookville Ranch. This better than new home offers stately exterior with raised eves, Austin rock accents, and rich painted grounding this home situated on almost double the other lots in the neighborhood. With full smart home features you have full ability to access your home at the touch of a button. As you enter the home a large gracious foyer greets you with view of beautiful oversized windows and Texas size chandelier. There is no wasted space in this MIL plan with all walkin closets, high ceilings, and oversized shower & additional storage. Entertainment is easy in this cook's kitchen with upgraded ebony stained cabinetry, walkin pantry, & island for up to 6 overlooking your elegant dining room & large living room. The oversized yard is just waiting for a pool or shed for all your favorite family activities. Home also includes custom lights, blinds, and window treatments. This one is a must!
Location
State TX
County Tarrant
Community Curbs, Perimeter Fencing
Direction Brookville Ranch is a new subdivision South of Boat Club Road off Ten Mile Bridge Road. Turn into Neighborhood onto Brookville Drive, home is located in Cul-de-sac at End of road. Same street Model home is located.
Rooms
Dining Room 1
Interior
Interior Features Cable TV Available, Cathedral Ceiling(s), Chandelier, Decorative Lighting, Double Vanity, Eat-in Kitchen, Flat Screen Wiring, Granite Counters, High Speed Internet Available, Kitchen Island, Natural Woodwork, Open Floorplan, Pantry, Smart Home System, Sound System Wiring, Vaulted Ceiling(s), Walk-In Closet(s), In-Law Suite Floorplan
Heating Electric, ENERGY STAR Qualified Equipment, ENERGY STAR/ACCA RSI Qualified Installation
Cooling Ceiling Fan(s), Central Air, Electric, ENERGY STAR Qualified Equipment
Flooring Carpet, Tile
Appliance Dishwasher, Disposal, Electric Range, Microwave, Vented Exhaust Fan
Heat Source Electric, ENERGY STAR Qualified Equipment, ENERGY STAR/ACCA RSI Qualified Installation
Laundry Full Size W/D Area
Exterior
Garage Spaces 2.0
Fence Back Yard, Wood
Community Features Curbs, Perimeter Fencing
Utilities Available City Sewer, City Water, Concrete, Curbs
Roof Type Composition
Total Parking Spaces 2
Garage Yes
Building
Lot Description Cul-De-Sac, Interior Lot, Irregular Lot, Landscaped, Lrg. Backyard Grass, Sprinkler System
Story One
Foundation Slab
Level or Stories One
Structure Type Brick,Rock/Stone,Siding
Schools
Elementary Schools Greenfield
Middle Schools Ed Willkie
High Schools Boswell
School District Eagle Mt-Saginaw Isd
Others
Restrictions Easement(s)
Ownership David Whitaker
Acceptable Financing Cash, Conventional, FHA, VA Loan
Listing Terms Cash, Conventional, FHA, VA Loan
Financing Conventional
Special Listing Condition Survey Available, Utility Easement
Read Less
Want to know what your home might be worth? Contact us for a FREE valuation!

Our team is ready to help you sell your home for the highest possible price ASAP

©2024 North Texas Real Estate Information Systems.
Bought with Alejandra Cohen • JPAR - Plano


