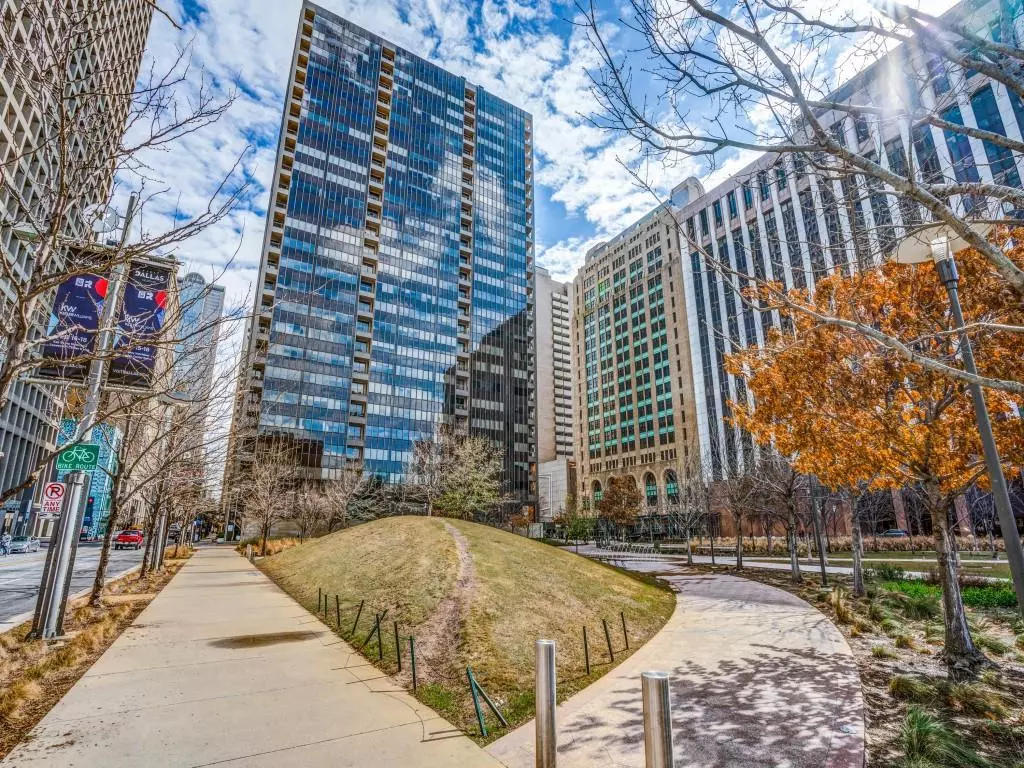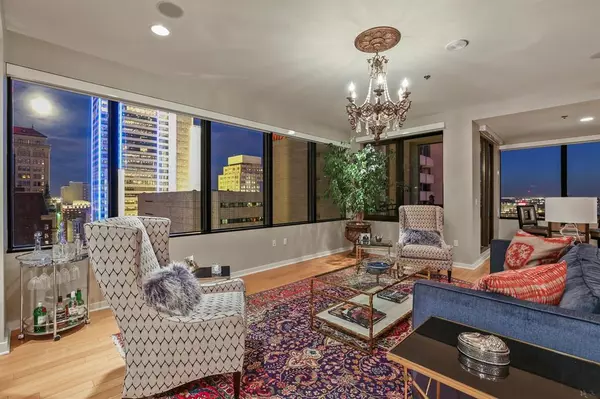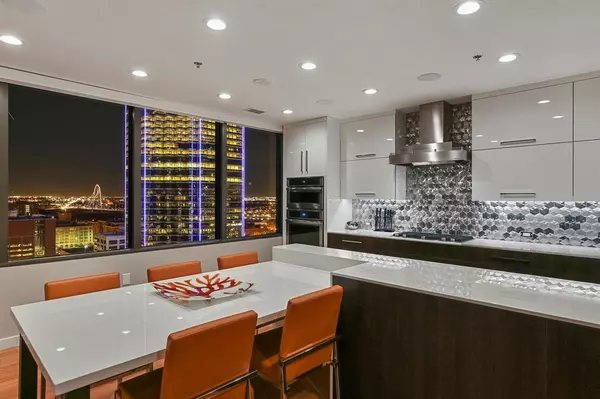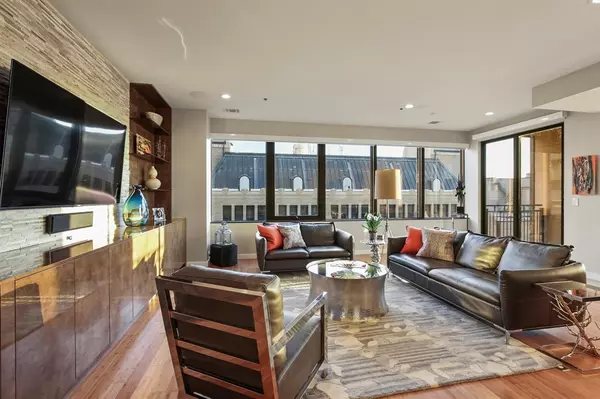$1,100,000
For more information regarding the value of a property, please contact us for a free consultation.
1200 Main Street #1912 - 1901 Dallas, TX 75202
3 Beds
4 Baths
3,743 SqFt
Key Details
Property Type Condo
Sub Type Condominium
Listing Status Sold
Purchase Type For Sale
Square Footage 3,743 sqft
Price per Sqft $293
Subdivision Metropolitan 1200 Main St Condo
MLS Listing ID 20423465
Sold Date 01/25/24
Style Contemporary/Modern
Bedrooms 3
Full Baths 4
HOA Fees $2,419/mo
HOA Y/N Mandatory
Year Built 1974
Annual Tax Amount $19,549
Lot Size 1.033 Acres
Acres 1.033
Property Description
HUGE $95K PRICE IMPROVEMENT & Year-End BUYER INCENTIVE of 6 months SELLER PAID HOA FEES with acceptable offer by December 31, 2023! *Restrictions Apply*
A One of A Kind Condo
* 3743 SQ FT Living Space * 3 Bedrooms: 2 LRG Primary Suites & 1 Guest Suite * 4 Full Baths * 41 Oversized Windows with Hard wired Electric Roller Shades * Study * Bonus Butler's Pantry* 2 Private Balconies * Bamboo Hardwoods * Custom Kitchen Cabinets & Integrated Appliance panels * Jenn Air Ref, DW, 5 burner Gas Cooktop, Euro-Style Stainless Oven & MW * Waterfall Edge Dekton Glacier Kitchen Countertop & Table * Ultra-modern Entertainment Feature Wall with Floating Glass Shelves & High-Gloss Cabinetry * Sonos 20 speaker Stereo System * 2 New Bosch AC Units * 2 new WH * 4 Assigned Parking Spaces * Amenities: 24 Hour Concierge * Pool * Hot Tub * Fitness Center * Theater Room * 2 Storage Units
Location
State TX
County Dallas
Community Club House, Common Elevator, Community Dock, Community Pool, Community Sprinkler, Fitness Center, Gated
Direction Located on Main Street, between Griffin and Field Streets. Building parking is limited to residents only. Contact agent for additional parking options.
Rooms
Dining Room 2
Interior
Interior Features Built-in Features, Cable TV Available, Decorative Lighting, Eat-in Kitchen, Flat Screen Wiring, High Speed Internet Available, Kitchen Island, Open Floorplan, Pantry, Sound System Wiring, Walk-In Closet(s), Wired for Data
Heating Central, Electric
Cooling Central Air, Electric
Flooring Bamboo, Stone, Travertine Stone
Appliance Built-in Refrigerator, Dishwasher, Disposal, Dryer, Electric Oven, Gas Cooktop, Ice Maker, Microwave, Convection Oven, Plumbed For Gas in Kitchen, Refrigerator, Vented Exhaust Fan, Washer
Heat Source Central, Electric
Laundry Electric Dryer Hookup, Utility Room, Stacked W/D Area, Washer Hookup
Exterior
Exterior Feature Balcony
Garage Spaces 4.0
Fence Gate, Metal
Pool Gunite, Outdoor Pool, Separate Spa/Hot Tub
Community Features Club House, Common Elevator, Community Dock, Community Pool, Community Sprinkler, Fitness Center, Gated
Utilities Available City Sewer, City Water
Roof Type Other
Total Parking Spaces 4
Garage Yes
Private Pool 1
Building
Story One
Foundation Other
Level or Stories One
Structure Type Concrete
Schools
Elementary Schools Milam
Middle Schools Dade
High Schools North Dallas
School District Dallas Isd
Others
Restrictions No Sublease,Pet Restrictions
Ownership Trent Hagler -Troy Greenstreet
Acceptable Financing Cash, Conventional, FHA, VA Loan
Listing Terms Cash, Conventional, FHA, VA Loan
Financing Conventional
Special Listing Condition Owner/ Agent
Read Less
Want to know what your home might be worth? Contact us for a FREE valuation!

Our team is ready to help you sell your home for the highest possible price ASAP

©2025 North Texas Real Estate Information Systems.
Bought with Nicole Hoover • EXP REALTY





