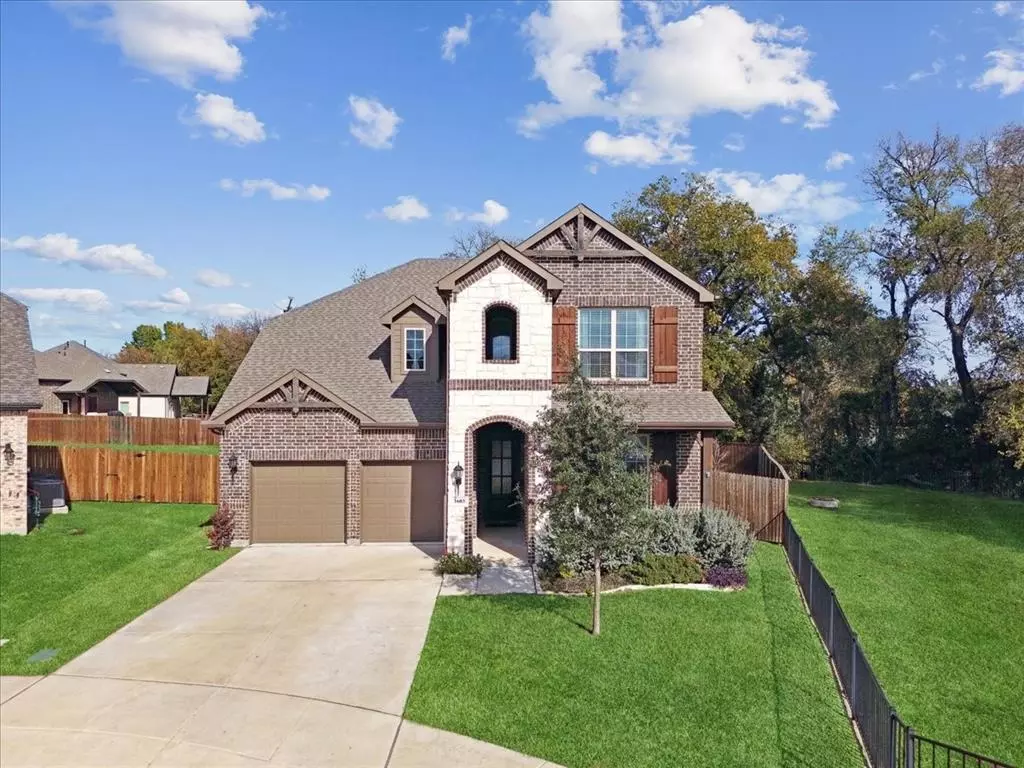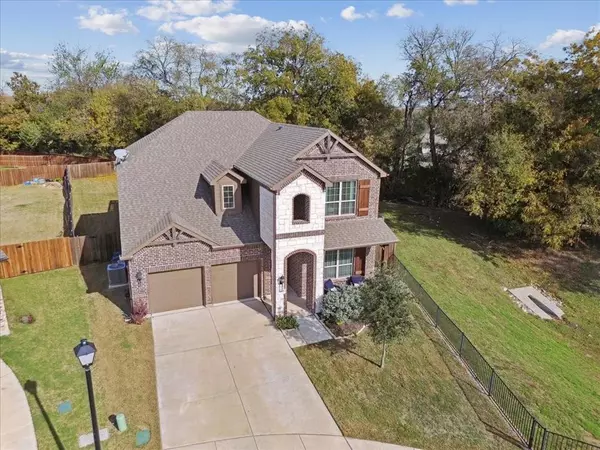$550,000
For more information regarding the value of a property, please contact us for a free consultation.
1603 Auburndale Road Wylie, TX 75098
4 Beds
3 Baths
2,701 SqFt
Key Details
Property Type Single Family Home
Sub Type Single Family Residence
Listing Status Sold
Purchase Type For Sale
Square Footage 2,701 sqft
Price per Sqft $203
Subdivision Bozman Farm Estates Ph
MLS Listing ID 20493655
Sold Date 01/26/24
Style Traditional
Bedrooms 4
Full Baths 3
HOA Fees $45/ann
HOA Y/N Mandatory
Year Built 2019
Annual Tax Amount $9,980
Lot Size 0.290 Acres
Acres 0.29
Property Description
Arguably the best LOT in the community. Nearly a third of an acre tree-lined lot. The large back patio overlooks a beautiful backyard that is a blank canvas for you to design the outdoor oasis of your dreams. Home boasts an open floorplan with upgrades galore including easy to clean LVP flooring throughout main areas, neutral interior paint, painted shaker style cabinetry, subway tile backsplash, stainless steel appliances, designer lighting package, stone fireplace with raised hearth and cedar mantle, dual vanities at primary bath, garden tub, custom built-in desk at large study with French doors and so much more. This home is tucked into the master planned community of Bozman Farms that is packed with amenities that include playgrounds, multiple swimming pools, walking and jogging trails, community catch and release pond, community events, etc.
Location
State TX
County Collin
Community Community Dock, Community Pool, Fishing, Greenbelt, Jogging Path/Bike Path, Playground, Sidewalks
Direction We recommend that you utilize GPS or MAPS for the most accurate routing information and traffic predictions.
Rooms
Dining Room 1
Interior
Interior Features Built-in Features, Cable TV Available, Chandelier, Decorative Lighting, Double Vanity, Eat-in Kitchen, Flat Screen Wiring, High Speed Internet Available, Kitchen Island, Open Floorplan, Pantry, Walk-In Closet(s), Wired for Data
Heating Central
Cooling Ceiling Fan(s), Central Air
Flooring Carpet, Ceramic Tile, Luxury Vinyl Plank
Fireplaces Number 1
Fireplaces Type Brick, Gas, Raised Hearth, Stone
Equipment Irrigation Equipment
Appliance Dishwasher, Gas Range, Microwave
Heat Source Central
Laundry Electric Dryer Hookup, Utility Room, Full Size W/D Area
Exterior
Exterior Feature Covered Patio/Porch, Rain Gutters, Outdoor Grill
Garage Spaces 2.0
Fence Wood
Community Features Community Dock, Community Pool, Fishing, Greenbelt, Jogging Path/Bike Path, Playground, Sidewalks
Utilities Available Cable Available, City Sewer, City Water, Co-op Electric, Curbs, Individual Gas Meter, Natural Gas Available, Phone Available, Sidewalk
Roof Type Composition
Total Parking Spaces 2
Garage Yes
Building
Lot Description Corner Lot, Few Trees, Interior Lot, Landscaped, Lrg. Backyard Grass, Many Trees, Sprinkler System, Subdivision
Story Two
Foundation Slab
Level or Stories Two
Structure Type Brick,Rock/Stone
Schools
Elementary Schools Wally Watkins
High Schools Wylie East
School District Wylie Isd
Others
Restrictions Deed,Development
Ownership See Tax Records
Acceptable Financing Cash, Conventional, FHA, Lease Back, USDA Loan, VA Loan
Listing Terms Cash, Conventional, FHA, Lease Back, USDA Loan, VA Loan
Financing Conventional
Special Listing Condition Aerial Photo, Survey Available
Read Less
Want to know what your home might be worth? Contact us for a FREE valuation!

Our team is ready to help you sell your home for the highest possible price ASAP

©2025 North Texas Real Estate Information Systems.
Bought with Heather Blackmon • Compass RE Texas, LLC





