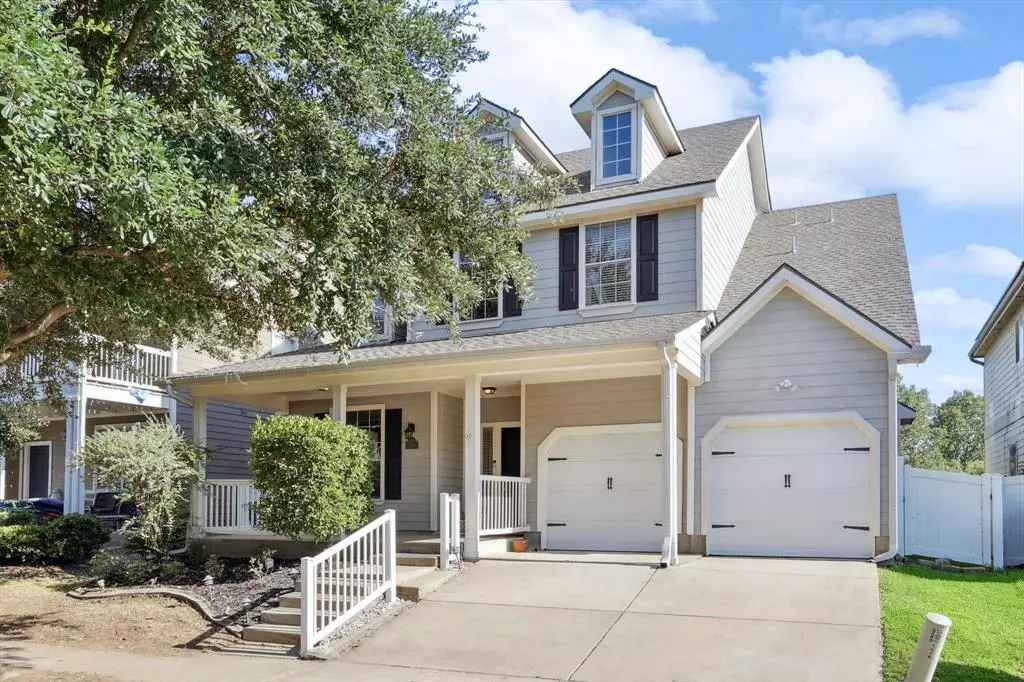$369,900
For more information regarding the value of a property, please contact us for a free consultation.
1516 Oakcrest Drive Providence Village, TX 76227
4 Beds
3 Baths
2,337 SqFt
Key Details
Property Type Single Family Home
Sub Type Single Family Residence
Listing Status Sold
Purchase Type For Sale
Square Footage 2,337 sqft
Price per Sqft $158
Subdivision Providence Ph 4
MLS Listing ID 20400334
Sold Date 01/19/24
Style Traditional
Bedrooms 4
Full Baths 2
Half Baths 1
HOA Fees $30
HOA Y/N Mandatory
Year Built 2004
Annual Tax Amount $7,729
Lot Size 5,227 Sqft
Acres 0.12
Property Description
Back on the market! Buyers fell through a week before closing. Talk about a PREMIUM LOT with this 4 bed 2.5 bath spacious property! This completely updated home backs to 40+ acres of land with absolutely stunning views from your balcony and backyard with the luxury of added privacy. The home is also located on street leading right to a cul-de-sac that will lead you straight to one of the neighborhoods lakes with a complete wrap around walking and jogging trail, pavilions, catch and release and more! You also get to enjoy Providence Village's included amenities such as a Main Clubhouse with a business center and 24-hour fitness center, resort style pools, dog parks, multiple playgrounds, lakes, basketball courts and the list goes on and on! In 2023, the entire first flooring was replaced with luxury vinyl and the upstairs carpet and padding was completely upgraded + an entire fresh coat of paint! Almost the entire house has been updated - check doc section in MLS for list!
Location
State TX
County Denton
Community Club House, Community Dock, Community Pool, Fitness Center, Greenbelt, Jogging Path/Bike Path, Park, Playground, Pool, Sidewalks, Tennis Court(S)
Direction From 380 turn north on Providence Blvd. and go to the end and turn right on cedar lake and right again on oak crest, home is on the left.
Rooms
Dining Room 1
Interior
Interior Features Built-in Features, Cable TV Available, Decorative Lighting, Eat-in Kitchen, Granite Counters, High Speed Internet Available, Kitchen Island, Pantry, Walk-In Closet(s)
Heating Central, Electric
Cooling Central Air, Electric
Flooring Luxury Vinyl Plank
Fireplaces Number 1
Fireplaces Type Wood Burning
Equipment Irrigation Equipment
Appliance Dishwasher, Disposal, Dryer, Electric Cooktop, Electric Oven, Microwave
Heat Source Central, Electric
Laundry Full Size W/D Area
Exterior
Exterior Feature Covered Patio/Porch
Garage Spaces 2.0
Community Features Club House, Community Dock, Community Pool, Fitness Center, Greenbelt, Jogging Path/Bike Path, Park, Playground, Pool, Sidewalks, Tennis Court(s)
Utilities Available Cable Available
Roof Type Composition
Total Parking Spaces 2
Garage Yes
Building
Lot Description Adjacent to Greenbelt, Cul-De-Sac, Landscaped, Sprinkler System
Story Two
Foundation Slab
Level or Stories Two
Structure Type Siding
Schools
Elementary Schools Providence
Middle Schools Navo
High Schools Ryan H S
School District Denton Isd
Others
Ownership See Tax
Financing FHA
Read Less
Want to know what your home might be worth? Contact us for a FREE valuation!

Our team is ready to help you sell your home for the highest possible price ASAP

©2024 North Texas Real Estate Information Systems.
Bought with Alejandra Y Silva • Real


