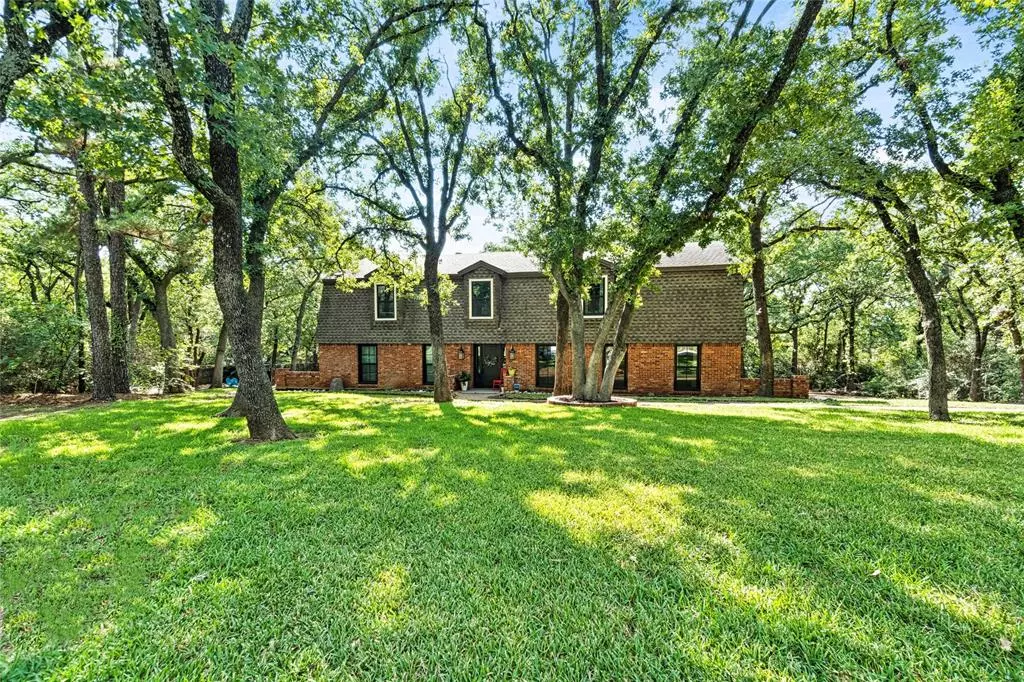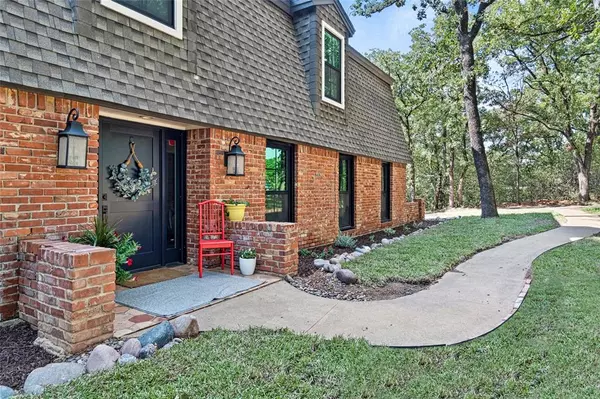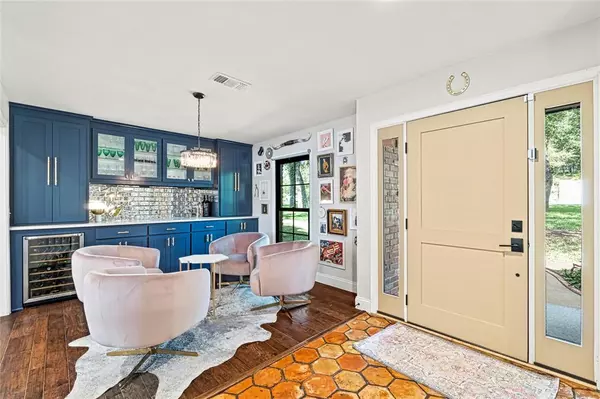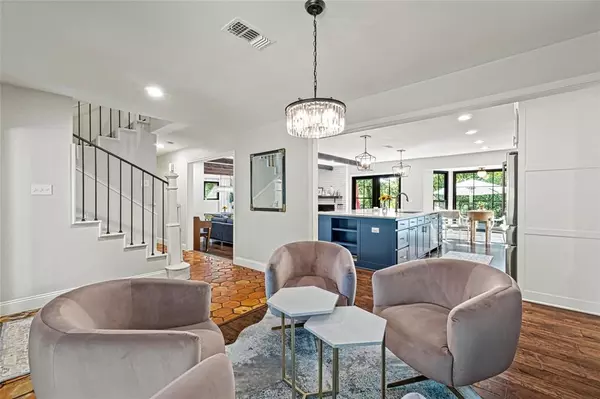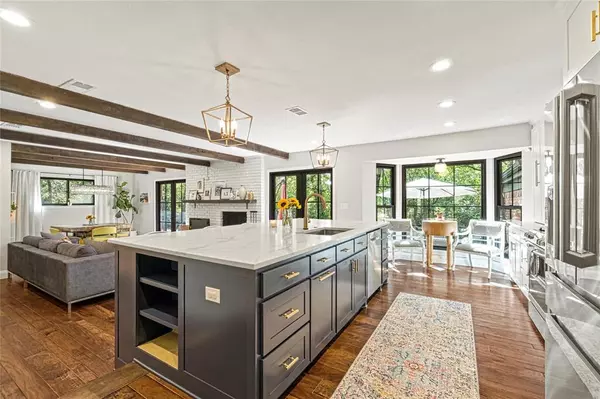$740,000
For more information regarding the value of a property, please contact us for a free consultation.
3310 Santa Monica Drive Denton, TX 76205
4 Beds
3 Baths
3,379 SqFt
Key Details
Property Type Single Family Home
Sub Type Single Family Residence
Listing Status Sold
Purchase Type For Sale
Square Footage 3,379 sqft
Price per Sqft $218
Subdivision Montecito Add
MLS Listing ID 20342547
Sold Date 01/22/24
Style Traditional,Other
Bedrooms 4
Full Baths 3
HOA Y/N None
Year Built 1970
Annual Tax Amount $10,508
Lot Size 1.196 Acres
Acres 1.196
Property Description
Honey Stop the Car! This is what you've been waiting for. Tastefully Remodeled Modern Dutch Colonial on 1.19 acres. This 4bdrm, 3full bath has been completely reimagined. A formal dining room or tasting room with wet bar, wine cooler and builtins greets you upon entry. Chefs kitchen boasts, bay window nook, huge quartz island, stainless appliances, pot filler and custom cabinets. Kitchen overlooks the Great Room with wood beamed ceiling and French Metal Doors flanking the gas fireplace with views of the backyard oasis. 2nd living room features a vintage metal ceiling and builtins. Zen inspired full bath and guest room with walkin closet are located on 1st floor. 2nd floor houses the utility room, XL Primary Suite with separate soaking tub and shower, dual sinks, custom cabinets, builtins, wine cooler and walkin closet, two oversized secondary bedrooms with builtins, and window sitting areas. Amazing location, close to the park, shops and restaurants. Let''s get you home before 2024
Location
State TX
County Denton
Community Curbs
Direction From 35E exit Teasley. Turn south on Teasley, L coming from Dallas ans R coming from Denton, NTU. Follow Teasley down to E Hobson, Turn R on E Hobson. Continue on E Hobson to Santa Monica, turn L on Santa Monica. Drive up the hill, the house is on the curve to your R before you reach E El Paso.
Rooms
Dining Room 2
Interior
Interior Features Built-in Features, Built-in Wine Cooler, Decorative Lighting, Eat-in Kitchen, Granite Counters, High Speed Internet Available, Kitchen Island, Open Floorplan, Pantry, Wainscoting, Walk-In Closet(s), Wet Bar
Heating Central, Electric, Fireplace(s)
Cooling Ceiling Fan(s), Central Air, Electric
Flooring Ceramic Tile, Vinyl, Wood
Fireplaces Number 1
Fireplaces Type Gas, Gas Logs
Equipment Air Purifier
Appliance Dishwasher, Disposal, Gas Range, Microwave, Plumbed For Gas in Kitchen, Vented Exhaust Fan, Water Filter
Heat Source Central, Electric, Fireplace(s)
Laundry Electric Dryer Hookup, Utility Room, Full Size W/D Area, Washer Hookup
Exterior
Exterior Feature Fire Pit
Garage Spaces 2.0
Fence Invisible
Community Features Curbs
Utilities Available Asphalt, Cable Available, City Sewer, City Water, Co-op Electric, Curbs, Individual Gas Meter, Individual Water Meter, Natural Gas Available
Roof Type Composition
Total Parking Spaces 2
Garage Yes
Building
Lot Description Acreage, Leasehold, Lrg. Backyard Grass, Many Trees, Sprinkler System, Subdivision
Story Two
Foundation Slab
Level or Stories Two
Structure Type Brick,Siding
Schools
Elementary Schools Houston
Middle Schools Mcmath
High Schools Denton
School District Denton Isd
Others
Ownership Austin & Meryem Aydinol French
Acceptable Financing Cash, Conventional
Listing Terms Cash, Conventional
Financing Conventional
Read Less
Want to know what your home might be worth? Contact us for a FREE valuation!

Our team is ready to help you sell your home for the highest possible price ASAP

©2025 North Texas Real Estate Information Systems.
Bought with Heather Wilkinson • Fathom Realty, LLC

