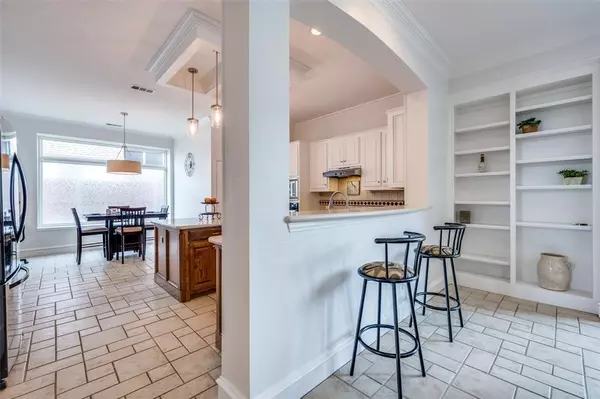$744,500
For more information regarding the value of a property, please contact us for a free consultation.
2968 Horseshoe Trail Frisco, TX 75033
4 Beds
4 Baths
3,158 SqFt
Key Details
Property Type Single Family Home
Sub Type Single Family Residence
Listing Status Sold
Purchase Type For Sale
Square Footage 3,158 sqft
Price per Sqft $235
Subdivision The Fairways Ph 1
MLS Listing ID 20403669
Sold Date 01/19/24
Style Traditional
Bedrooms 4
Full Baths 3
Half Baths 1
HOA Fees $20
HOA Y/N Mandatory
Year Built 2000
Annual Tax Amount $8,880
Lot Size 9,191 Sqft
Acres 0.211
Property Description
NEW WHITE PAINT & LIGHTING in Kitchen, Living Room and Entryway, and ANOTHER PRICE IMPROVEMENT! Highly motivated sellers and such a meticulously maintained home! Make this beautiful corner lot, northwest Frisco home yours! Located in the very sought after and quaint neighborhood of The Fairways, bordering The Trails Golf Course. This four bedroom, three and a half bath home has upgrades that will give you peace of mind for years to come! Most recent updates include new roof with high impact shingles, resurfaced salt water pool with new pump, heater, and more. Interior has updated luxury plank vinyl, updated primary bath, crisp paint, and Anderson windows with lifetime transferrable warranty. Too many updates to list, please see attached upgrades list in documents. Owners have kept impeccable records down to contractors that performed the work. *Pool table, outdoor grill, cherry desk, and entertainment center can convey at no cost with sale of property*
Location
State TX
County Denton
Direction North on Teel from Main-Left on Blackstone-Left on Blackhawk. On the corner of Blackhawk and Horseshoe Trail
Rooms
Dining Room 2
Interior
Interior Features Built-in Features, Cable TV Available, Decorative Lighting, Double Vanity, Eat-in Kitchen, Flat Screen Wiring, High Speed Internet Available, Kitchen Island, Loft, Natural Woodwork, Open Floorplan, Paneling, Pantry, Sound System Wiring, Vaulted Ceiling(s), Walk-In Closet(s), In-Law Suite Floorplan
Heating Central, Natural Gas, Zoned
Cooling Ceiling Fan(s), Central Air, Electric, Zoned
Flooring Ceramic Tile, Wood
Fireplaces Number 1
Fireplaces Type Family Room, Gas Logs
Appliance Dishwasher, Electric Oven, Electric Range, Gas Water Heater, Microwave, Vented Exhaust Fan
Heat Source Central, Natural Gas, Zoned
Laundry Electric Dryer Hookup, Full Size W/D Area, Washer Hookup
Exterior
Exterior Feature Awning(s), Gas Grill, Rain Gutters, Lighting
Garage Spaces 3.0
Fence High Fence, Privacy, Wood
Pool Gunite, Heated, In Ground, Pool/Spa Combo, Sport, Water Feature, Waterfall
Utilities Available Alley, City Sewer, City Water, Concrete, Curbs, Sidewalk, Underground Utilities
Roof Type Composition
Total Parking Spaces 3
Garage Yes
Private Pool 1
Building
Story Two
Foundation Slab
Level or Stories Two
Structure Type Brick
Schools
Elementary Schools Purefoy
Middle Schools Griffin
High Schools Wakeland
School District Frisco Isd
Others
Ownership See Tax
Acceptable Financing Cash, Conventional, FHA, VA Loan
Listing Terms Cash, Conventional, FHA, VA Loan
Financing Conventional
Read Less
Want to know what your home might be worth? Contact us for a FREE valuation!

Our team is ready to help you sell your home for the highest possible price ASAP

©2025 North Texas Real Estate Information Systems.
Bought with Monica Maynard Wood • Monica Maynard





