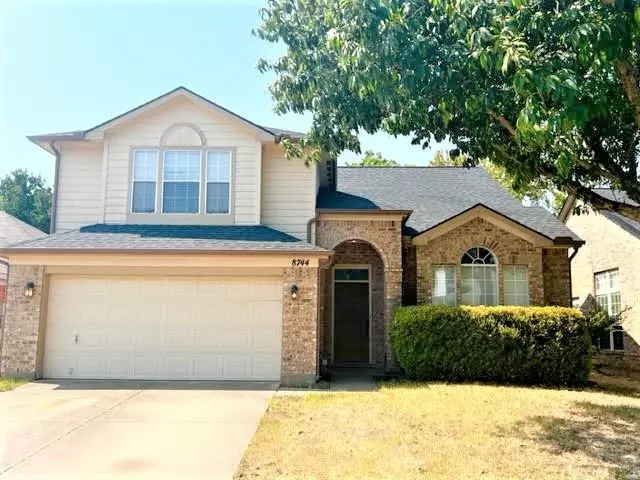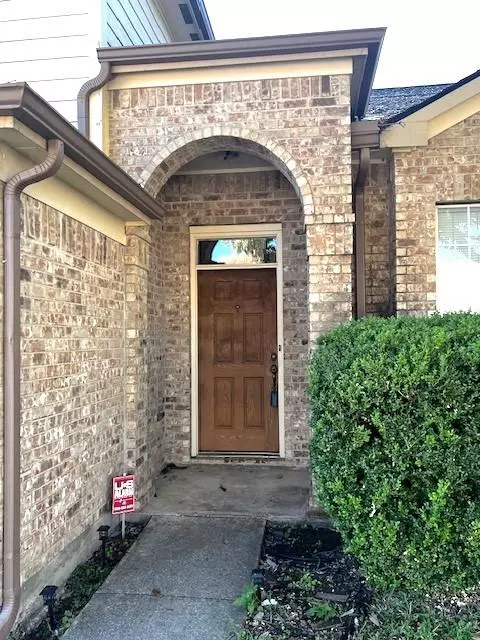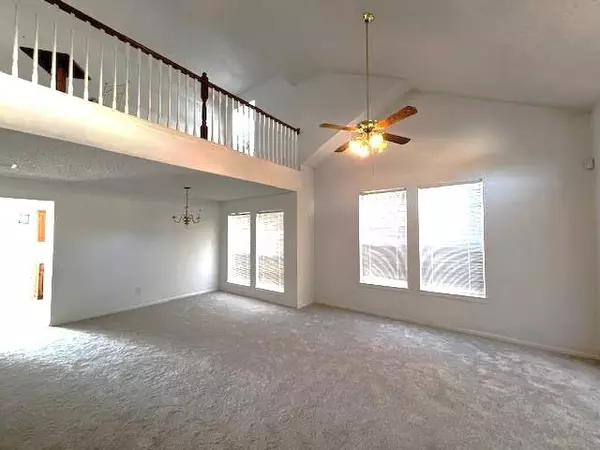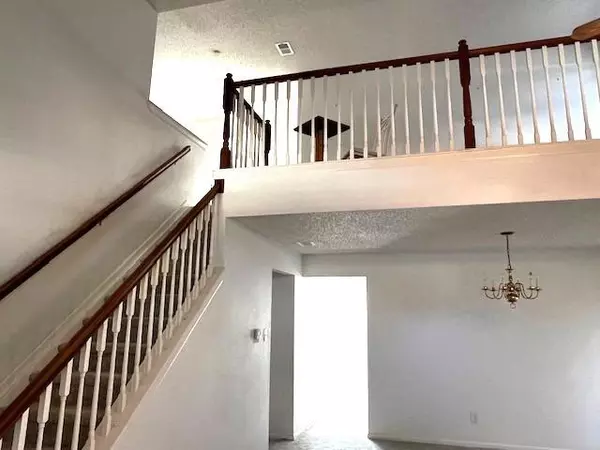$359,500
For more information regarding the value of a property, please contact us for a free consultation.
8744 Tigris Trail Fort Worth, TX 76118
3 Beds
3 Baths
2,221 SqFt
Key Details
Property Type Single Family Home
Sub Type Single Family Residence
Listing Status Sold
Purchase Type For Sale
Square Footage 2,221 sqft
Price per Sqft $161
Subdivision River Trails Add
MLS Listing ID 20416887
Sold Date 01/18/24
Style Traditional
Bedrooms 3
Full Baths 2
Half Baths 1
HOA Y/N None
Year Built 1991
Annual Tax Amount $6,884
Lot Size 5,488 Sqft
Acres 0.126
Lot Dimensions 50 X 109
Property Description
ARE YOU SICK AND TIRED OF TODAY'S INTEREST RATES? If the answer is YES, then you must check out this home! Seller has agreed to buy down the buyer's interest rate 2% the 1st year and 1% the second year...then it's market rate years 3-30. This could reduce your payment by $430+a month in year one! That's a potential $5000 savings the first year. Or Seller will pay $9000 of Buyer's Closing costs..........And the home features 3 bedrooms, 2.5 baths. Primary bedroom has ensuite bath with garden tub and separate shower and - TWO walk in closets. THREE LIVING AREAS!! There are formal areas downstairs ideal for entertaininment. Spacious family room is open to the breakfast room and kitchen and it features a brick woodburning fireplace. A versatile 3rd living style loft is upstairs. Privacy fenced too. Updated Carpet and vinyl plank flooring, exterior paint, water heater, oven, HVAC and interior touch up paint. Awesome neighborhood off 820 and Trinity. It's a MUST to see.
Location
State TX
County Tarrant
Direction 820 to Trinity Blvd. Go east to Sequin, turn south, then east - left- on Tigris Trail.
Rooms
Dining Room 2
Interior
Interior Features Chandelier, Vaulted Ceiling(s), Walk-In Closet(s)
Heating Electric
Cooling Ceiling Fan(s), Central Air
Flooring Carpet, Vinyl
Fireplaces Number 1
Fireplaces Type Brick, Wood Burning
Appliance Dishwasher, Disposal, Electric Range
Heat Source Electric
Laundry Electric Dryer Hookup, Utility Room, Washer Hookup
Exterior
Garage Spaces 2.0
Carport Spaces 2
Fence Wood
Utilities Available City Sewer, City Water
Roof Type Composition
Total Parking Spaces 2
Garage Yes
Building
Lot Description Interior Lot, Landscaped
Story Two
Foundation Slab
Level or Stories Two
Structure Type Brick
Schools
Elementary Schools Rivertrail
High Schools Bell
School District Hurst-Euless-Bedford Isd
Others
Ownership Estate of Edward R. Leach, Jr
Acceptable Financing Cash, Conventional, FHA, VA Loan
Listing Terms Cash, Conventional, FHA, VA Loan
Financing Conventional
Read Less
Want to know what your home might be worth? Contact us for a FREE valuation!

Our team is ready to help you sell your home for the highest possible price ASAP

©2025 North Texas Real Estate Information Systems.
Bought with Jan Awadalla • Beam Real Estate, LLC





