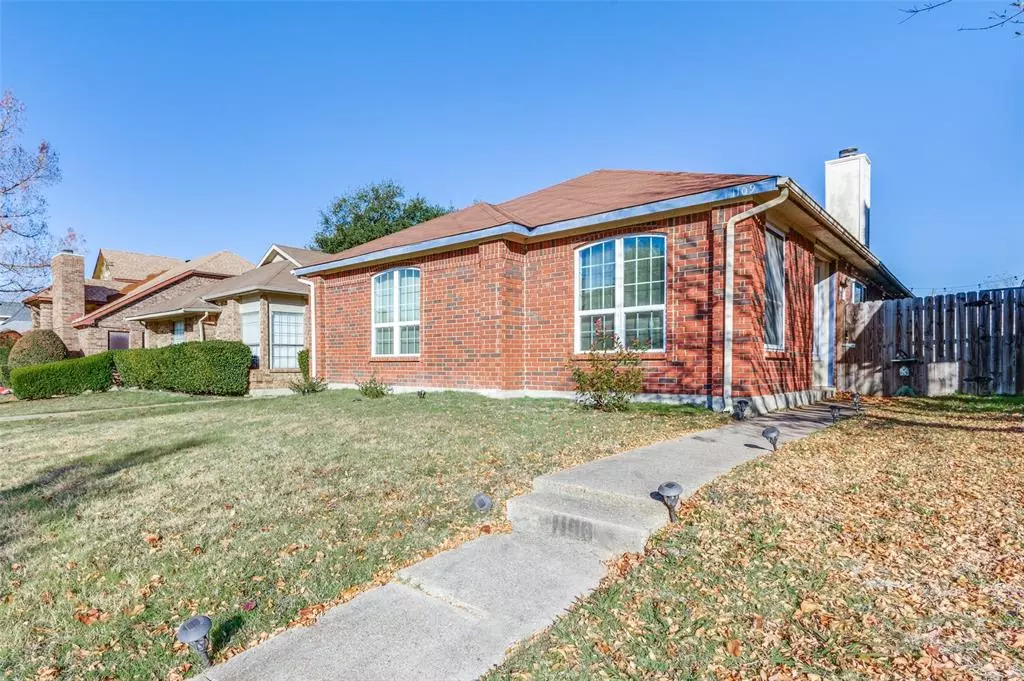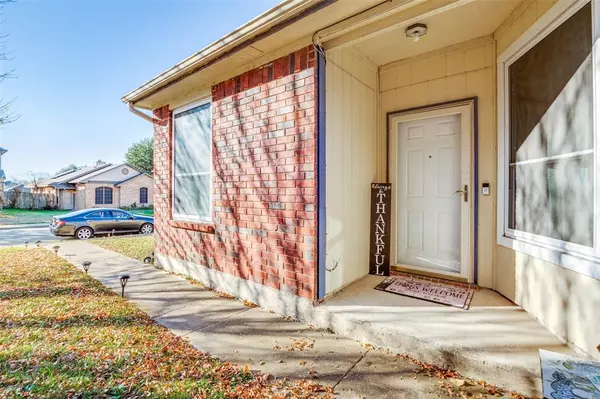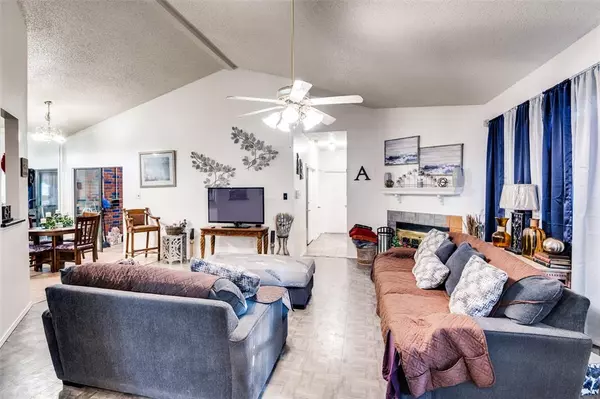$215,000
For more information regarding the value of a property, please contact us for a free consultation.
1109 Southpointe Drive Desoto, TX 75115
4 Beds
2 Baths
1,258 SqFt
Key Details
Property Type Single Family Home
Sub Type Single Family Residence
Listing Status Sold
Purchase Type For Sale
Square Footage 1,258 sqft
Price per Sqft $170
Subdivision Southpointe
MLS Listing ID 20498021
Sold Date 01/17/24
Style Traditional
Bedrooms 4
Full Baths 2
HOA Y/N None
Year Built 1986
Annual Tax Amount $4,920
Lot Size 1,045 Sqft
Acres 0.024
Property Description
**NO MORE SHOWINGS OR OFFERS ACCEPTED**This home offers so many possibilities for every type of buyer. Whether you're yearning to transition from renting to homeownership or looking for an income property, this is your golden opportunity! The welcoming living room offers a perfect retreat for cozying up in front of the fireplace & the well-equipped kitchen has plenty of storage to keep you organized. The primary suite will accommodate a king-size bed with ease. Envision a home office, playroom or even a home gym in the versatile 4th bedroom! The additional bedrooms & a full bath are great for guests or family members who crave their own space. You'll adore the charming backyard! Enjoy coffee on the deck or make your own little garden retreat. It's just waiting for your personal touch. Convenient to shopping, dining & entertainment puts this in a prime location. Build equity for your family or create passive income. Opportunity is knocking...CALL TODAY!!
Location
State TX
County Dallas
Direction From I35E S. Take exit 415. Turn right onto Southpointe Dr. Home will be on the right.
Rooms
Dining Room 1
Interior
Interior Features Built-in Features, Cable TV Available, Decorative Lighting, Open Floorplan, Pantry, Walk-In Closet(s)
Heating Central, Electric
Cooling Ceiling Fan(s), Central Air, Electric
Flooring Tile
Fireplaces Number 1
Fireplaces Type Gas, Living Room
Appliance Dishwasher, Disposal, Electric Oven, Gas Water Heater
Heat Source Central, Electric
Exterior
Exterior Feature Rain Gutters
Garage Spaces 2.0
Fence Back Yard, Privacy, Wood
Utilities Available City Sewer, City Water, Curbs, Sidewalk
Roof Type Composition
Total Parking Spaces 2
Garage Yes
Building
Lot Description Interior Lot, Subdivision
Story One
Foundation Slab
Level or Stories One
Structure Type Brick,Siding
Schools
Elementary Schools Woodridge
Middle Schools Desoto West
High Schools Desoto
School District Desoto Isd
Others
Ownership Anita Ashford
Acceptable Financing Cash, Conventional, FHA, VA Loan
Listing Terms Cash, Conventional, FHA, VA Loan
Financing Cash
Read Less
Want to know what your home might be worth? Contact us for a FREE valuation!

Our team is ready to help you sell your home for the highest possible price ASAP

©2025 North Texas Real Estate Information Systems.
Bought with Sophia Dawson-Jackson • TDRealty





