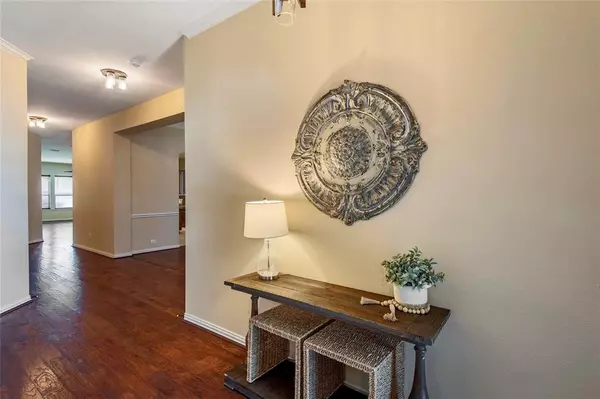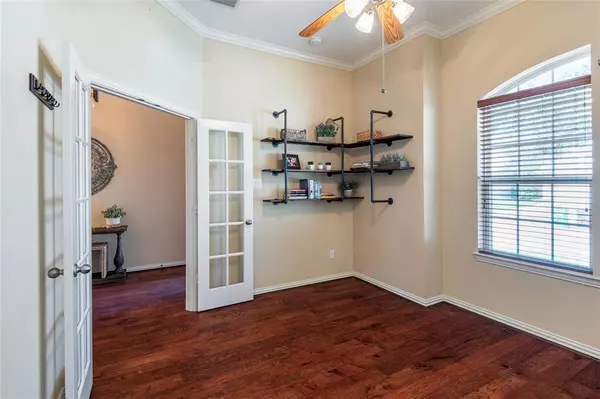$385,000
For more information regarding the value of a property, please contact us for a free consultation.
1204 Egret Court Little Elm, TX 75068
3 Beds
2 Baths
2,423 SqFt
Key Details
Property Type Single Family Home
Sub Type Single Family Residence
Listing Status Sold
Purchase Type For Sale
Square Footage 2,423 sqft
Price per Sqft $158
Subdivision Paloma Creek South Ph 2
MLS Listing ID 20447434
Sold Date 01/10/24
Style Traditional
Bedrooms 3
Full Baths 2
HOA Fees $17
HOA Y/N Mandatory
Year Built 2010
Annual Tax Amount $8,417
Lot Size 5,488 Sqft
Acres 0.126
Lot Dimensions 55 x 110
Property Description
Darling North exposure home w an office + formal dining rm is the epitome of modern living. You'll be greeted by a sense of warmth and elegance with the wood type flooring. The heart of the home is the kitchen, boasting granite counters, walk-in pantry, a seated island w a gas cooktop and a convenient breakfast bar. Cooking has never been so fun! The kitchen flows into the family rm creating the perfect space for hosting friends. At the end of a long day escape to your private suite w a luxurious bath. This home offers versatility with a flex space, positioned between bedrooms 2 and 3. Whether you're seeking a media room, playroom or a 2nd living area, the possibilities are endless. It has covered patio, where you can sip your morning coffee and extended part of the patio is perfect for outdoor grilling. Living here means enjoying the perks of a master-planned community. Dive into the pools, enjoy the parks, playgrounds, or explore the bike trails.
Location
State TX
County Denton
Community Community Pool, Community Sprinkler, Curbs, Jogging Path/Bike Path, Playground, Sidewalks
Direction From Dallas N Toll Rd go East on HWY 380 to S Paloma Creek Blvd and turn South - Left. Then turn Right on Meadowlark Dr and curve to Egret Ct making a Left. 2nd house on Right facing North
Rooms
Dining Room 2
Interior
Interior Features Cable TV Available, Decorative Lighting, Flat Screen Wiring, Granite Counters, High Speed Internet Available, Kitchen Island, Open Floorplan, Pantry, Walk-In Closet(s)
Heating Central, Fireplace(s), Natural Gas
Cooling Central Air, Electric
Flooring Carpet, Ceramic Tile, Simulated Wood, Wood
Fireplaces Number 1
Fireplaces Type Family Room, Gas Starter, Wood Burning
Appliance Dishwasher, Disposal, Gas Cooktop, Gas Water Heater, Microwave, Plumbed For Gas in Kitchen
Heat Source Central, Fireplace(s), Natural Gas
Laundry Electric Dryer Hookup, Utility Room, Full Size W/D Area, Washer Hookup
Exterior
Exterior Feature Covered Patio/Porch, Rain Gutters, Lighting
Garage Spaces 2.0
Fence Wood
Community Features Community Pool, Community Sprinkler, Curbs, Jogging Path/Bike Path, Playground, Sidewalks
Utilities Available Cable Available, City Sewer, City Water, Curbs, Electricity Connected, Individual Gas Meter, Individual Water Meter, Sidewalk, Underground Utilities
Roof Type Composition
Total Parking Spaces 2
Garage Yes
Building
Lot Description Cul-De-Sac, Interior Lot, Landscaped, Sprinkler System, Subdivision
Story One
Foundation Slab
Level or Stories One
Structure Type Brick
Schools
Elementary Schools Paloma Creek
Middle Schools Navo
High Schools Ray Braswell
School District Denton Isd
Others
Restrictions Deed,Development,Easement(s)
Ownership See MLS Docs
Acceptable Financing Relocation Property
Listing Terms Relocation Property
Financing Conventional
Special Listing Condition Special Contracts/Provisions, Utility Easement
Read Less
Want to know what your home might be worth? Contact us for a FREE valuation!

Our team is ready to help you sell your home for the highest possible price ASAP

©2025 North Texas Real Estate Information Systems.
Bought with Janis Smith • Coldwell Banker Realty Plano





