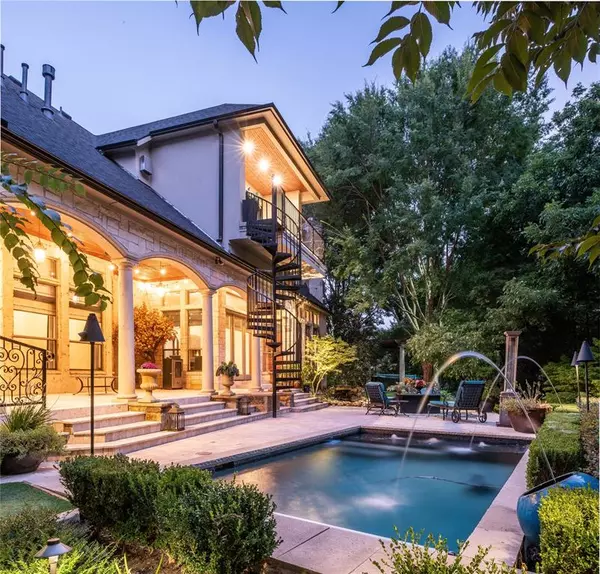$2,400,000
For more information regarding the value of a property, please contact us for a free consultation.
1612 Chancellor Lane Mckinney, TX 75072
4 Beds
5 Baths
7,427 SqFt
Key Details
Property Type Single Family Home
Sub Type Single Family Residence
Listing Status Sold
Purchase Type For Sale
Square Footage 7,427 sqft
Price per Sqft $323
Subdivision Chancellor Creek
MLS Listing ID 20422371
Sold Date 01/12/24
Style French,Mediterranean
Bedrooms 4
Full Baths 4
Half Baths 1
HOA Fees $41/ann
HOA Y/N Mandatory
Year Built 2008
Annual Tax Amount $23,355
Lot Size 0.650 Acres
Acres 0.65
Property Description
STUNNING luxury in highly-esteemed Chancellor Creek! Gorgeous foyer with custom crown, window coverings, & chandeliers. Hand-scraped hardwoods lead to an oversized primary with fireplace that boasts a soaking bath, dual entry shower with dbl shower heads, separate steam shower, & dual closets. One is fully upgraded with island & power racks. Feel at home in the open living space & chef's kitchen with self-sanitizing copper sink, double door dishwasher, built-in steamer & refrigerator, & more! Upstairs is an entertainer's dream! Full bar with kegerator, golf simulator, fireplace, wine cellar, media room, & balcony that overlooks resort style backyard that backs up to a creek with huge lit trees that provide optimal shade, plunge pool with water feature, koi pond, luxury treehouse, storm cellar, putting green, & built in grill & fireplace under a large covered patio. Back door of home takes you into a luxury cocktail lounge built with Jerusalem stone and large wooden doors. A MUST SEE!
Location
State TX
County Collin
Community Community Pool, Jogging Path/Bike Path, Park, Playground, Sidewalks
Direction See GPS
Rooms
Dining Room 2
Interior
Interior Features Built-in Features, Built-in Wine Cooler, Cable TV Available, Central Vacuum, Chandelier, Decorative Lighting, Double Vanity, Dry Bar, Flat Screen Wiring, Granite Counters, High Speed Internet Available, Kitchen Island, Multiple Staircases, Natural Woodwork, Open Floorplan, Pantry, Sound System Wiring, Vaulted Ceiling(s), Wainscoting, Walk-In Closet(s), Wet Bar, Wired for Data, In-Law Suite Floorplan
Heating Central, Fireplace(s), Natural Gas, Zoned
Cooling Ceiling Fan(s), Central Air, Electric, Zoned
Flooring Carpet, Ceramic Tile, Hardwood, Tile
Fireplaces Number 4
Fireplaces Type Bedroom, Electric, Family Room, Gas, Gas Logs, Gas Starter, Glass Doors, Living Room, Master Bedroom, Outside, Stone
Equipment Home Theater
Appliance Built-in Gas Range, Built-in Refrigerator, Dishwasher, Disposal, Gas Cooktop, Gas Range, Microwave, Double Oven, Warming Drawer
Heat Source Central, Fireplace(s), Natural Gas, Zoned
Laundry Electric Dryer Hookup, Utility Room, Full Size W/D Area, Washer Hookup, On Site
Exterior
Exterior Feature Attached Grill, Balcony, Covered Patio/Porch, Rain Gutters, Lighting, Outdoor Grill, Playground, Private Yard, Storm Cellar
Garage Spaces 3.0
Fence Back Yard, Fenced, Privacy, Wood, Wrought Iron
Pool Cabana, Fenced, Gunite, In Ground, Outdoor Pool, Pool Cover, Pool Sweep, Private, Pump, Salt Water, Water Feature
Community Features Community Pool, Jogging Path/Bike Path, Park, Playground, Sidewalks
Utilities Available Cable Available, City Sewer, City Water, Concrete, Electricity Connected, Natural Gas Available, Sidewalk, Underground Utilities
Waterfront Description Creek,Retaining Wall – Concrete
Roof Type Composition
Total Parking Spaces 3
Garage Yes
Private Pool 1
Building
Lot Description Landscaped, Many Trees, Sprinkler System, Subdivision
Story Two
Foundation Slab
Level or Stories Two
Structure Type Brick,Rock/Stone
Schools
Elementary Schools Walker
Middle Schools Faubion
High Schools Mckinney
School District Mckinney Isd
Others
Ownership See Tax
Acceptable Financing Cash, Conventional
Listing Terms Cash, Conventional
Financing Conventional
Read Less
Want to know what your home might be worth? Contact us for a FREE valuation!

Our team is ready to help you sell your home for the highest possible price ASAP

©2025 North Texas Real Estate Information Systems.
Bought with Traci Long • Coldwell Banker Apex, REALTORS





