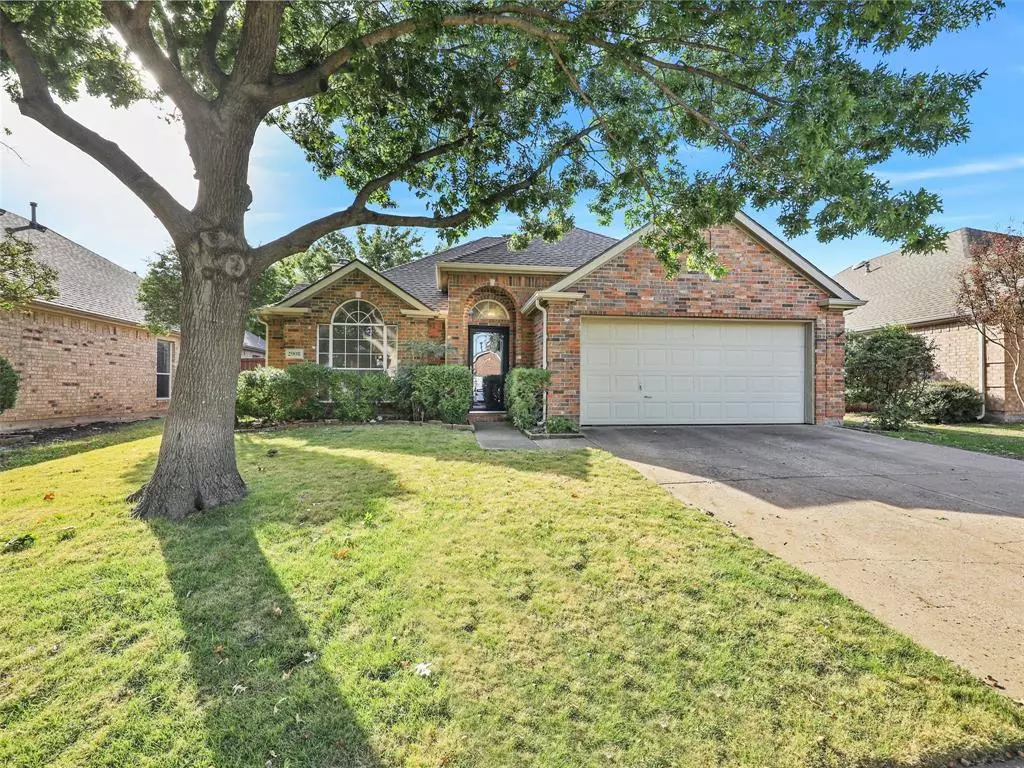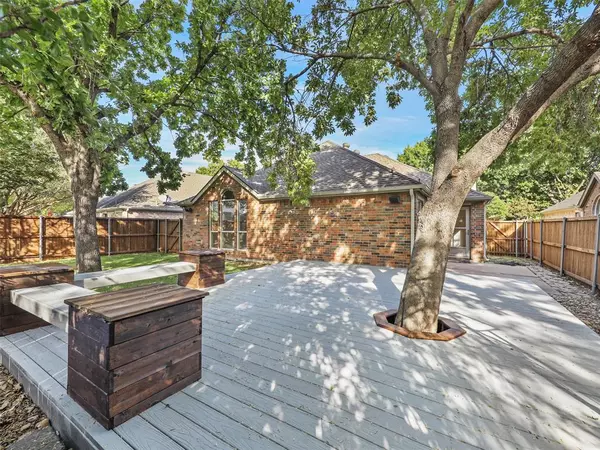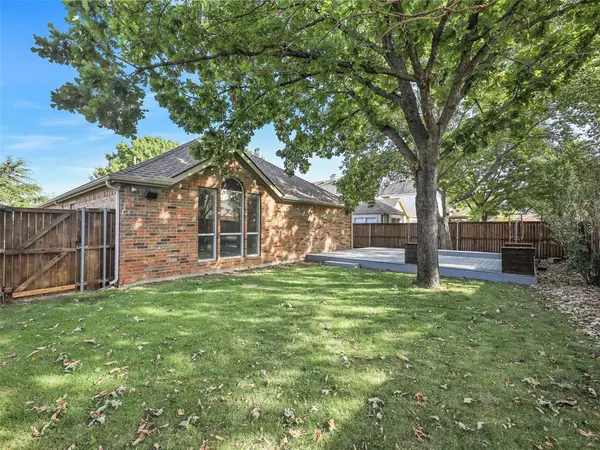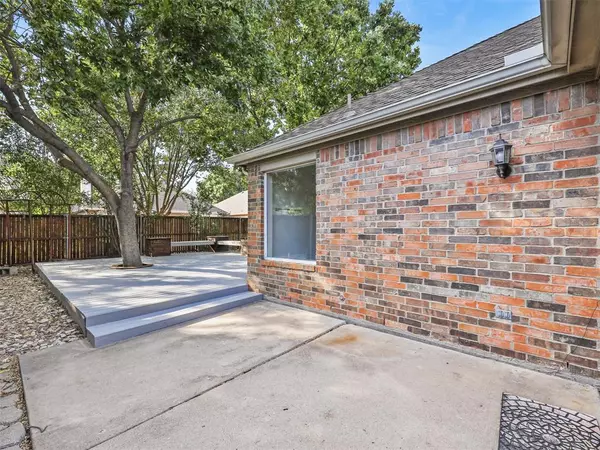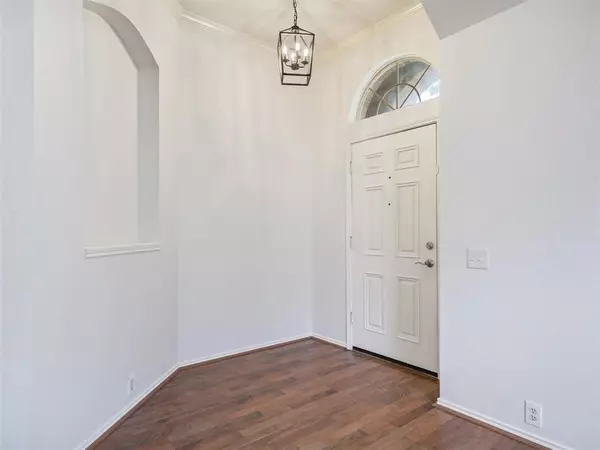$419,000
For more information regarding the value of a property, please contact us for a free consultation.
2908 Dunbar Drive Mckinney, TX 75072
3 Beds
2 Baths
1,702 SqFt
Key Details
Property Type Single Family Home
Sub Type Single Family Residence
Listing Status Sold
Purchase Type For Sale
Square Footage 1,702 sqft
Price per Sqft $246
Subdivision Willow Brook Ph Ii
MLS Listing ID 20458773
Sold Date 11/14/23
Style Traditional
Bedrooms 3
Full Baths 2
HOA Fees $75/qua
HOA Y/N Mandatory
Year Built 1998
Annual Tax Amount $5,474
Lot Size 6,098 Sqft
Acres 0.14
Property Description
Welcome to the newly updated gem in the sought-after Grand Traditions subdivision, nestled within Stonebridge Ranch. This 3-bed, 2-bth home is an entertainer's paradise, offering a shaded yard with a spacious deck. Fresh updates throughout include neutral paint & carpet and modern lighting & fixtures. The family room welcomes you with high ceilings, flowing seamlessly into a roomy dining area. The kitchen shines with granite countertops, tile backsplash, painted wood cabinets, and recessed lighting. The primary bedroom boasts high ceilings, new carpet, fresh paint, and a large window overlooking the tranquil backyard. Its ensuite bathroom features a double vanity, new lighting, and updated plumbing fixtures, plus a walk-in closet with fresh paint and new lighting. Benefit from top-rated MISD schools and relish Stonebridge Ranch's amenities, including the Beach Club, Aquatic Center, Tennis, Pickleball & Basketball Courts, Hike-Bike Trails, and Splash Pads. Your dream home awaits!
Location
State TX
County Collin
Community Club House, Community Pool, Fishing, Park, Playground, Sidewalks, Tennis Court(S)
Direction From I75 (Central Expy): head West on Eldorado, Right on Woodson, Left on Sandalwood, Right on Dunbar, 3rd house on left. From 121: head North on Hardin, left on Eldorado, Right on Woodson, Left on Sandalwood, Right on Dunbar, 3rd house on left.
Rooms
Dining Room 1
Interior
Interior Features Chandelier, Double Vanity, High Speed Internet Available, Open Floorplan, Pantry, Walk-In Closet(s)
Heating Central
Cooling Ceiling Fan(s), Central Air, Electric
Fireplaces Number 1
Fireplaces Type Brick, Family Room, Gas
Appliance Dishwasher, Disposal, Electric Oven, Gas Cooktop, Microwave
Heat Source Central
Laundry Electric Dryer Hookup, Gas Dryer Hookup, Utility Room, Full Size W/D Area, Washer Hookup
Exterior
Garage Spaces 2.0
Fence Back Yard, Gate
Community Features Club House, Community Pool, Fishing, Park, Playground, Sidewalks, Tennis Court(s)
Utilities Available Cable Available, City Sewer, City Water, Co-op Electric, Concrete, Curbs, Electricity Available, Electricity Connected, Individual Gas Meter, Individual Water Meter, Sidewalk
Roof Type Composition
Total Parking Spaces 2
Garage Yes
Building
Story One
Foundation Slab
Level or Stories One
Structure Type Brick
Schools
Elementary Schools Wolford
Middle Schools Evans
High Schools Mckinney Boyd
School District Mckinney Isd
Others
Restrictions Other
Ownership Michael Jacob Wedemeyer, Rachel Loren Wedemeyer
Acceptable Financing Conventional
Listing Terms Conventional
Financing Conventional
Special Listing Condition Survey Available
Read Less
Want to know what your home might be worth? Contact us for a FREE valuation!

Our team is ready to help you sell your home for the highest possible price ASAP

©2025 North Texas Real Estate Information Systems.
Bought with Young Lim • Citiwide Properties Corp.

