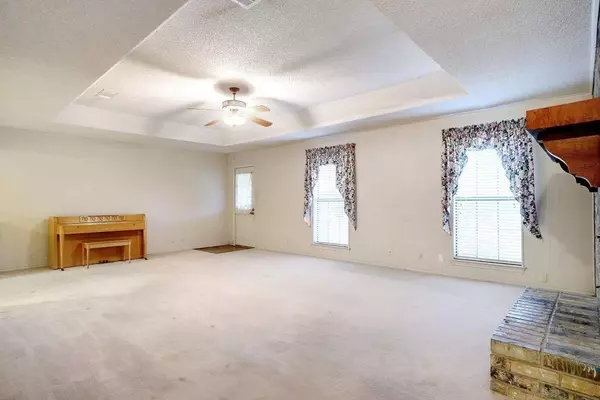$399,999
For more information regarding the value of a property, please contact us for a free consultation.
133 Villa Park Drive Highland Village, TX 75077
4 Beds
3 Baths
1,966 SqFt
Key Details
Property Type Single Family Home
Sub Type Single Family Residence
Listing Status Sold
Purchase Type For Sale
Square Footage 1,966 sqft
Price per Sqft $203
Subdivision Village Estates
MLS Listing ID 20484602
Sold Date 01/11/24
Style Traditional
Bedrooms 4
Full Baths 2
Half Baths 1
HOA Y/N None
Year Built 1974
Annual Tax Amount $6,775
Lot Size 0.362 Acres
Acres 0.362
Property Description
This property presents a comfortable and functional living space, four bedrooms, two and a half bath. Attached two-car garage provides convenient parking, complemented by an additional two-car carport. A workshop and additional storage is perfect for hobbies or DIYers . The open yard layout enhances the property's appeal, offering flexibility for outdoor activities and landscaping possibilities. Explore the potential of this well-appointed home that combines practicality with the freedom to create your own outdoor haven.
Location
State TX
County Denton
Direction Head west on Justin FM 407 from I-35. Continue heading west on FM 407 for several miles. Turn right onto Village Parkway. Turn left onto Highland Village Road. Turn right onto Villa Park Drive.
Rooms
Dining Room 1
Interior
Interior Features High Speed Internet Available, Vaulted Ceiling(s)
Heating Central, Natural Gas
Cooling Central Air, Electric
Flooring Carpet, Ceramic Tile
Fireplaces Number 1
Fireplaces Type Brick, Gas Starter
Appliance Dishwasher, Disposal, Gas Cooktop, Gas Oven, Gas Range, Gas Water Heater, Ice Maker, Microwave
Heat Source Central, Natural Gas
Laundry Gas Dryer Hookup, Utility Room, Washer Hookup
Exterior
Exterior Feature Rain Gutters
Garage Spaces 2.0
Carport Spaces 2
Fence Gate
Utilities Available City Sewer, City Water, Curbs
Roof Type Composition
Total Parking Spaces 4
Garage Yes
Building
Story One
Foundation Slab
Level or Stories One
Structure Type Brick
Schools
Elementary Schools Lewisville
Middle Schools Briarhill
High Schools Marcus
School District Lewisville Isd
Others
Ownership CAROL SCHMITT
Acceptable Financing Cash, Conventional, FHA, VA Loan
Listing Terms Cash, Conventional, FHA, VA Loan
Financing Conventional
Read Less
Want to know what your home might be worth? Contact us for a FREE valuation!

Our team is ready to help you sell your home for the highest possible price ASAP

©2025 North Texas Real Estate Information Systems.
Bought with Sheri Sanders • Monument Realty





