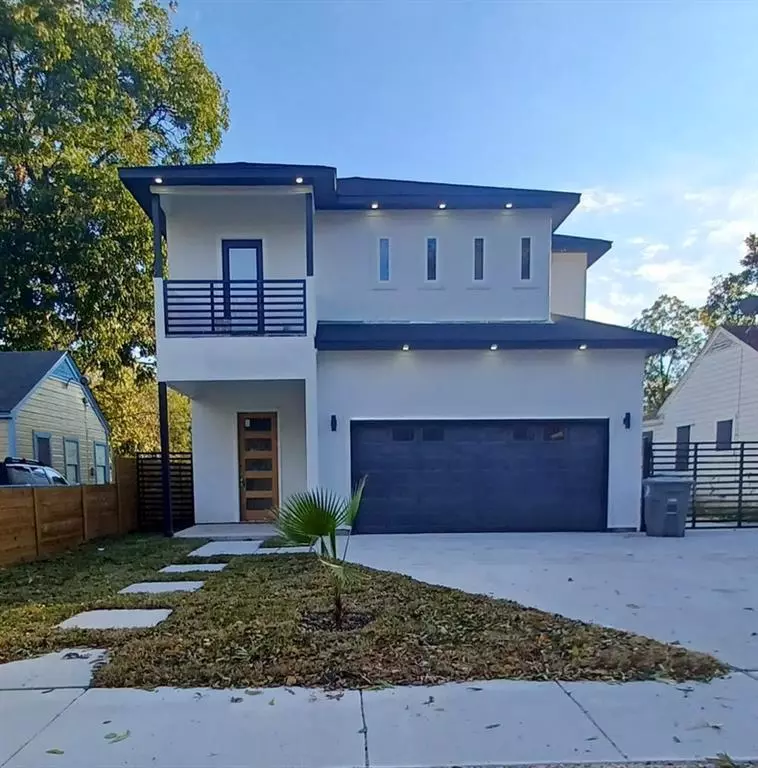$465,000
For more information regarding the value of a property, please contact us for a free consultation.
2542 Wilton Avenue Dallas, TX 75211
4 Beds
3 Baths
2,475 SqFt
Key Details
Property Type Single Family Home
Sub Type Single Family Residence
Listing Status Sold
Purchase Type For Sale
Square Footage 2,475 sqft
Price per Sqft $187
Subdivision Shady Wood
MLS Listing ID 20481636
Sold Date 01/08/24
Style Contemporary/Modern
Bedrooms 4
Full Baths 2
Half Baths 1
HOA Y/N None
Year Built 2023
Annual Tax Amount $3,432
Lot Size 6,751 Sqft
Acres 0.155
Property Description
New custom construction. Should be complete by November 2023. Contemporary in design this floorplan is a four bedroom with two and a half baths. This open concept home has a living area with electric fireplace, dining area and kitchen. Kitchen features an island-breakfast bar, gas range, quartz countertops and walkin pantry. Home features vaulted ceilings, flooring that includes luxury vinyl plank, porcelain tile and carpet, decorative lighting and so much more! Master suite is upstairs and has bath featuring separate shower, garden tub, two sinks and walkin closet. Other three bedrooms are also upstairs are nice sized. One of the secondary bedrooms has a balcony. Backyard with covered patio. A must see!
Location
State TX
County Dallas
Direction From I-30 exit Hampton and go south past Jefferson. West on Wilton, house on the left.
Rooms
Dining Room 1
Interior
Interior Features Decorative Lighting, Double Vanity, Kitchen Island, Open Floorplan, Pantry, Vaulted Ceiling(s), Walk-In Closet(s)
Heating Central, Electric
Cooling Ceiling Fan(s), Central Air, Electric
Flooring Carpet, Luxury Vinyl Plank, Tile
Fireplaces Number 1
Fireplaces Type Electric, Living Room
Appliance Dishwasher, Disposal, Gas Range, Gas Water Heater
Heat Source Central, Electric
Laundry Electric Dryer Hookup, Utility Room, Full Size W/D Area, Washer Hookup
Exterior
Exterior Feature Balcony, Covered Patio/Porch
Garage Spaces 2.0
Fence Chain Link, Wood
Utilities Available City Sewer, City Water
Roof Type Composition
Total Parking Spaces 2
Garage Yes
Building
Lot Description Interior Lot, Subdivision
Story Two
Foundation Slab
Level or Stories Two
Structure Type Siding,Stucco
Schools
Elementary Schools Cowart
Middle Schools Stockard
High Schools Molina
School District Dallas Isd
Others
Ownership Jose Segovia
Acceptable Financing Cash, Conventional, FHA, VA Loan
Listing Terms Cash, Conventional, FHA, VA Loan
Financing Conventional
Read Less
Want to know what your home might be worth? Contact us for a FREE valuation!

Our team is ready to help you sell your home for the highest possible price ASAP

©2024 North Texas Real Estate Information Systems.
Bought with Adrian Luna • Great Western Realty


