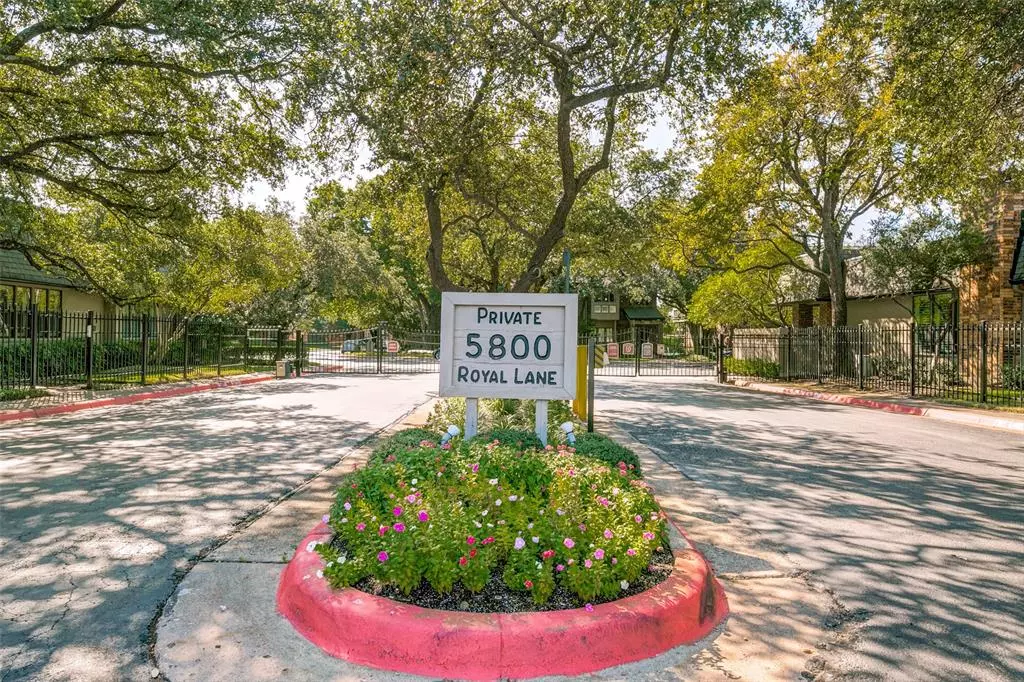$325,000
For more information regarding the value of a property, please contact us for a free consultation.
10755 Villager Road #A Dallas, TX 75230
2 Beds
2 Baths
1,291 SqFt
Key Details
Property Type Condo
Sub Type Condominium
Listing Status Sold
Purchase Type For Sale
Square Footage 1,291 sqft
Price per Sqft $251
Subdivision Royal Lane Condo 5800
MLS Listing ID 20428438
Sold Date 12/27/23
Bedrooms 2
Full Baths 2
HOA Fees $700/mo
HOA Y/N Mandatory
Year Built 1969
Annual Tax Amount $7,263
Lot Size 11.311 Acres
Acres 11.311
Property Description
Take advantage of this special opportunity to own a First floor condo in Preston Hollow’s 5800 Royal Lane Condominium Community. The location cannot be beat by being steps from Preston Royal, dining, shopping and Central market. Features include: beautifully newly refinished light hardwoods, generous room sizes, fresh paint, windows from front to back.The open floor plan offers a formal dining room which could be an office overlooking the pool, a primary suite with spacious bath & walk-in closet and large secondary bedroom. There are two living areas with a gorgeous, gas fireplace. This gated community offers one assigned covered parking spot, mature trees and four swimming pools. HOA includes electric, water, sewer, trash, cable, exterior building insurance, landscaping and complete HVAC maintenance. This unit is rare bc of the larger living area and it’s in the perfect spot in the complex.
Pictures coming soon.
Location
State TX
County Dallas
Community Community Pool, Community Sprinkler, Curbs, Gated, Sidewalks
Direction Use GPS
Rooms
Dining Room 2
Interior
Interior Features Cable TV Available, Chandelier, Decorative Lighting, Double Vanity, Eat-in Kitchen, Granite Counters, High Speed Internet Available, Pantry, Walk-In Closet(s)
Heating Central, Electric
Flooring Tile, Wood
Fireplaces Number 1
Fireplaces Type Living Room
Appliance Dishwasher, Disposal, Dryer, Electric Cooktop, Electric Oven, Microwave
Heat Source Central, Electric
Laundry Electric Dryer Hookup, Full Size W/D Area, Stacked W/D Area
Exterior
Carport Spaces 1
Community Features Community Pool, Community Sprinkler, Curbs, Gated, Sidewalks
Utilities Available City Sewer, City Water
Roof Type Composition
Total Parking Spaces 1
Garage No
Private Pool 1
Building
Story One
Foundation Pillar/Post/Pier
Level or Stories One
Structure Type Brick
Schools
Elementary Schools Pershing
Middle Schools Benjamin Franklin
High Schools Hillcrest
School District Dallas Isd
Others
Financing Cash
Read Less
Want to know what your home might be worth? Contact us for a FREE valuation!

Our team is ready to help you sell your home for the highest possible price ASAP

©2024 North Texas Real Estate Information Systems.
Bought with Pam Brannon • Briggs Freeman Sotheby's Int'l


