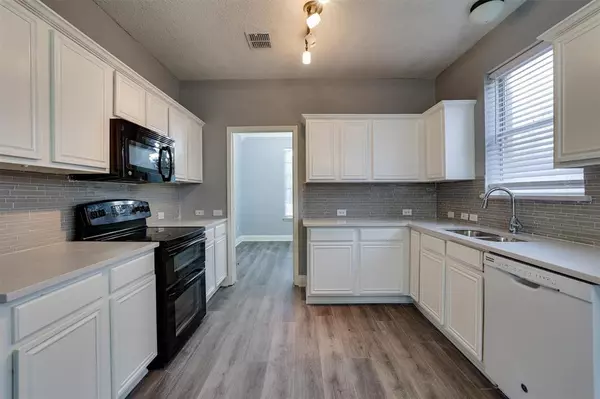$431,990
For more information regarding the value of a property, please contact us for a free consultation.
302 Trailwood Drive Allen, TX 75002
5 Beds
3 Baths
2,476 SqFt
Key Details
Property Type Single Family Home
Sub Type Single Family Residence
Listing Status Sold
Purchase Type For Sale
Square Footage 2,476 sqft
Price per Sqft $174
Subdivision Morningside #3
MLS Listing ID 20475613
Sold Date 01/05/24
Style Traditional
Bedrooms 5
Full Baths 2
Half Baths 1
HOA Fees $33/qua
HOA Y/N Mandatory
Year Built 1999
Lot Size 5,662 Sqft
Acres 0.13
Property Description
Multiple offers received, UPDATED Allen home with 5-beds. Brand new Paint. New Vinyl floors. Kitchen with newly painted cabinets, new quartz, sink and faucet. Window seat in the kitchen with new tile backsplash. Recently replaced fence. New celling fans. The master Suite is spacious with Custom Built in shelves in the large walk-in closet and separate garden tub shower in large master bath! Large game room on the second floor has a built-in entertainment center with plenty of shelves for displaying gaming systems! New carpet upstairs in bedrooms and game room. New granite counters and faucets in all baths with new sinks. Separate laundry room. Garage Epoxy. Large backyard with privacy fence! This neighborhood is in close to Celebration Park, major streets, highways to access area's most sought after shopping, recreational experiences.
Location
State TX
County Collin
Community Community Pool, Park, Playground
Direction Use GPS
Rooms
Dining Room 2
Interior
Interior Features Built-in Features, Cable TV Available, Decorative Lighting, Eat-in Kitchen, Granite Counters, High Speed Internet Available, Vaulted Ceiling(s), Walk-In Closet(s)
Heating Central, Natural Gas
Cooling Central Air, Electric
Flooring Carpet, Wood
Fireplaces Number 1
Fireplaces Type Decorative, Gas, Gas Logs
Appliance Dishwasher, Disposal, Electric Range
Heat Source Central, Natural Gas
Laundry Electric Dryer Hookup, Utility Room, Washer Hookup
Exterior
Exterior Feature Covered Patio/Porch
Garage Spaces 2.0
Fence Fenced, Privacy, Wood
Community Features Community Pool, Park, Playground
Utilities Available Alley, City Sewer, City Water, Sidewalk
Roof Type Composition,Shingle
Total Parking Spaces 2
Garage Yes
Building
Story Two
Foundation Block, Slab, Stone
Level or Stories Two
Structure Type Brick,Concrete,Rock/Stone,Wood
Schools
Elementary Schools Vaughan
Middle Schools Curtis
High Schools Allen
School District Allen Isd
Others
Ownership See Agent
Acceptable Financing Contact Agent
Listing Terms Contact Agent
Financing Conventional
Read Less
Want to know what your home might be worth? Contact us for a FREE valuation!

Our team is ready to help you sell your home for the highest possible price ASAP

©2025 North Texas Real Estate Information Systems.
Bought with Francis Dinh • LPT REALTY LLC





