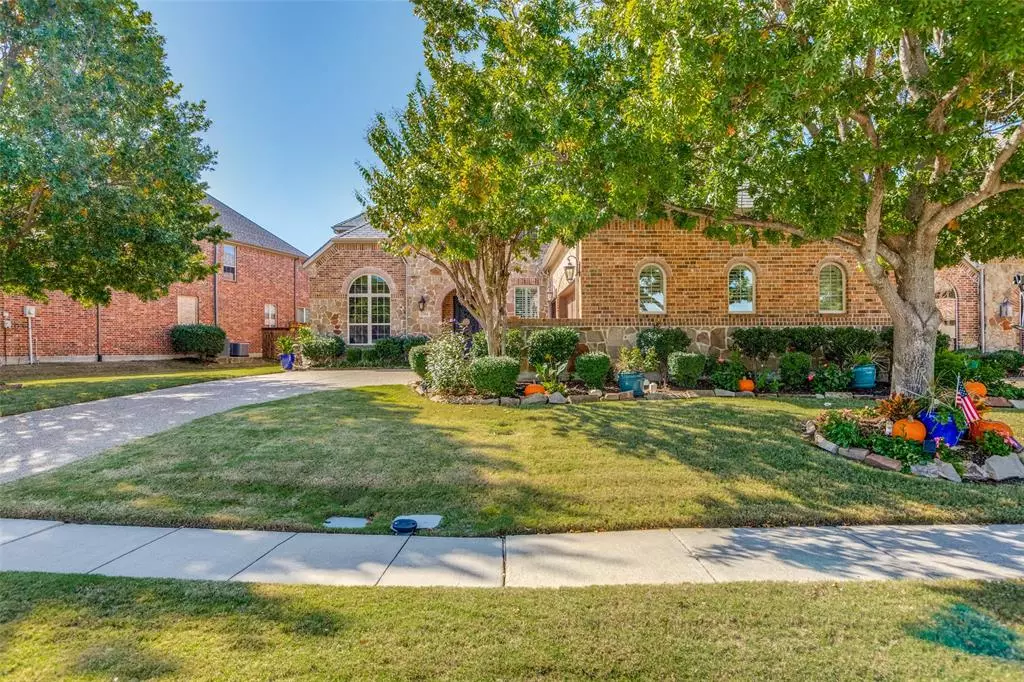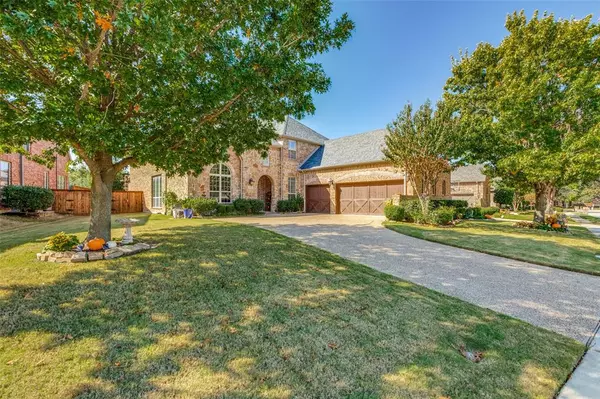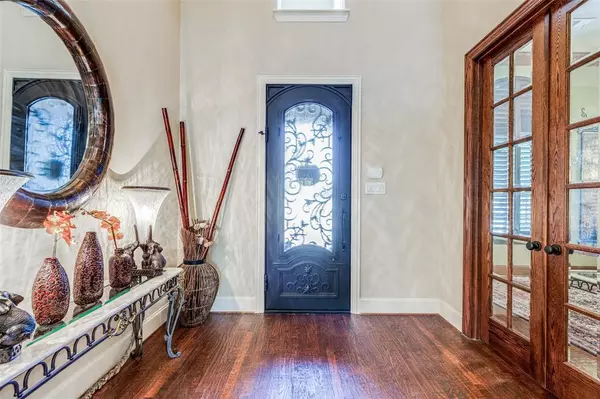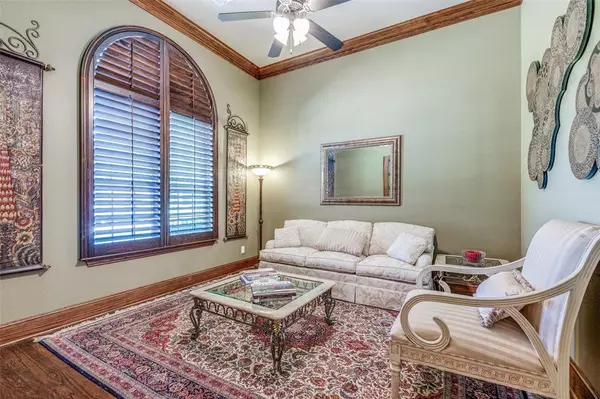$849,900
For more information regarding the value of a property, please contact us for a free consultation.
3304 Sliding Rock Drive Mckinney, TX 75070
5 Beds
4 Baths
4,019 SqFt
Key Details
Property Type Single Family Home
Sub Type Single Family Residence
Listing Status Sold
Purchase Type For Sale
Square Footage 4,019 sqft
Price per Sqft $211
Subdivision Cascades - Ph 1 The
MLS Listing ID 20465514
Sold Date 01/03/24
Style Traditional
Bedrooms 5
Full Baths 4
HOA Fees $75/ann
HOA Y/N Mandatory
Year Built 2009
Annual Tax Amount $11,952
Lot Size 9,147 Sqft
Acres 0.21
Property Description
FRISCO ISD! This spacious 5-bed, 4-bath home in the coveted Cascades of Stonebridge community in McKinney. As you enter, your office with a view of the park sets the tone for a lifestyle of comfort and convenience. On the main level, a formal dining area, a guest bedroom and full bath, and the primary bedroom with its ensuite bathroom make daily living a breeze. The heart of this home is the stunning kitchen, complete with SS appliances (double ovens) and lots of counter space. Beautiful hardwood floors create an inviting ambiance throughout the main level. Venture upstairs, and you'll discover a large game room, a well-appointed media room, and three more bedrooms, each designed for comfort. With a total of four full baths, your morning routine will be effortless. When it's time to unwind or entertain, step onto the covered patio with a convenient outdoor kitchen. Functionality and storage are paramount, with a spacious 3-car garage ensuring ample parking and space for your belongings
Location
State TX
County Collin
Community Club House, Community Pool, Curbs, Fishing, Golf, Greenbelt, Jogging Path/Bike Path, Lake, Park, Playground, Pool, Sidewalks, Tennis Court(S)
Direction From 121 - North on Custer - Right on Stonebridge Dr - Right on Bahnman Dr - Left on Sliding Rock Dr - Home on right.
Rooms
Dining Room 2
Interior
Interior Features Built-in Features, Cable TV Available, Cathedral Ceiling(s), Eat-in Kitchen, Granite Counters, High Speed Internet Available, Kitchen Island, Open Floorplan, Pantry, Sound System Wiring, Vaulted Ceiling(s), Walk-In Closet(s)
Heating Central, Natural Gas
Cooling Ceiling Fan(s), Central Air, Electric
Flooring Carpet, Ceramic Tile, Wood
Fireplaces Number 1
Fireplaces Type Gas, Gas Logs, Living Room
Appliance Built-in Gas Range, Dishwasher, Disposal, Electric Oven, Gas Cooktop, Microwave
Heat Source Central, Natural Gas
Laundry Electric Dryer Hookup, Utility Room, Full Size W/D Area, Stacked W/D Area, Washer Hookup
Exterior
Exterior Feature Attached Grill, Garden(s), Gas Grill, Rain Gutters, Lighting, Outdoor Kitchen
Garage Spaces 3.0
Fence Wood
Community Features Club House, Community Pool, Curbs, Fishing, Golf, Greenbelt, Jogging Path/Bike Path, Lake, Park, Playground, Pool, Sidewalks, Tennis Court(s)
Utilities Available Cable Available, City Sewer, City Water, Curbs, Individual Gas Meter, Individual Water Meter, Underground Utilities
Roof Type Composition
Total Parking Spaces 3
Garage Yes
Building
Lot Description Few Trees, Greenbelt, Interior Lot, Landscaped, Park View, Sprinkler System
Story Two
Foundation Slab
Level or Stories Two
Structure Type Brick,Rock/Stone
Schools
Elementary Schools Comstock
Middle Schools Scoggins
High Schools Emerson
School District Frisco Isd
Others
Ownership Upon Request
Acceptable Financing Cash, Conventional, VA Loan
Listing Terms Cash, Conventional, VA Loan
Financing Conventional
Read Less
Want to know what your home might be worth? Contact us for a FREE valuation!

Our team is ready to help you sell your home for the highest possible price ASAP

©2025 North Texas Real Estate Information Systems.
Bought with Priyanka Kumar • Real T Team DFW





