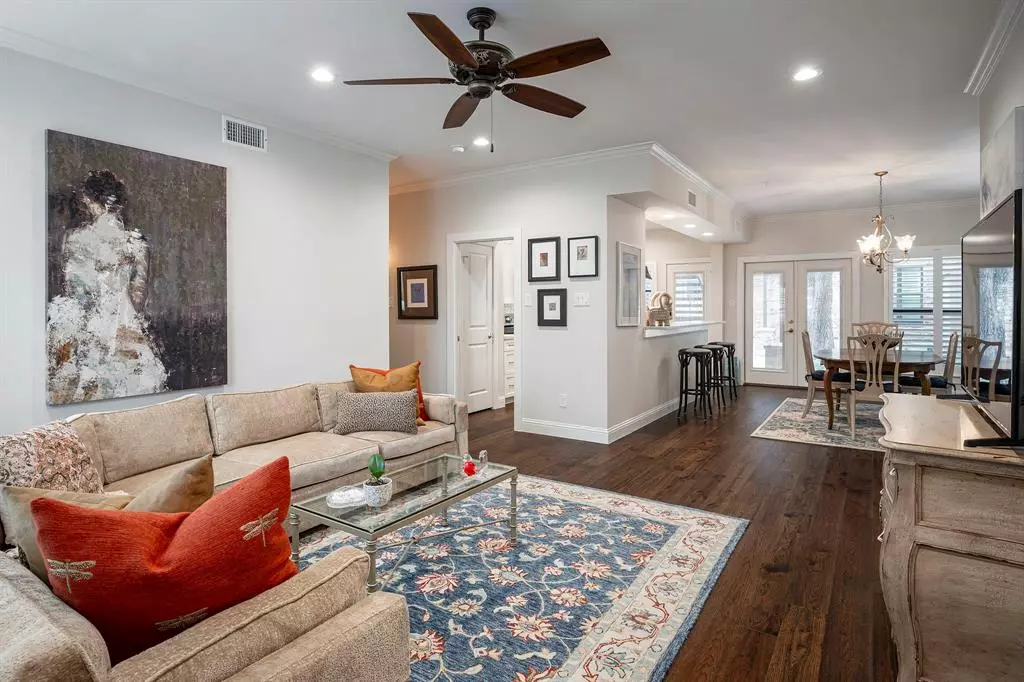$472,500
For more information regarding the value of a property, please contact us for a free consultation.
10656 Park Village Place #A Dallas, TX 75230
2 Beds
2 Baths
1,283 SqFt
Key Details
Property Type Condo
Sub Type Condominium
Listing Status Sold
Purchase Type For Sale
Square Footage 1,283 sqft
Price per Sqft $368
Subdivision 5800 Royal Lane Condos
MLS Listing ID 20433534
Sold Date 12/28/23
Style Traditional
Bedrooms 2
Full Baths 2
HOA Fees $803/mo
HOA Y/N Mandatory
Year Built 2021
Annual Tax Amount $7,058
Lot Size 11.311 Acres
Acres 11.311
Property Description
Custom new construction completed in 2022. Gorgeous ground floor unit nestled in quiet corner of complex. Elegant & modern open floor plan perfect for entertaining. Walls of large windows with custom plantation shutters flood home with natural light. Gourmet eat-in kitchen with all stainless appliances, large breakfast bar opening to living & dining with seating for 5. Dining room french doors open to back covered patio. Primary bedroom has large walk-in closet, custom builtins & spa like ensuite bath. Second bedroom or home office has view of the courtyard. Storage galore, multiple closets, 2 pantries & room for separate freezer. 5800 Royal is an established lushly landscaped community with mature trees and centrally located between Tollway & Preston. Minutes from luxury shopping, dining, SMU, private school corridor, Love & DFW Airports. Secure 24 hour gated access, perimeter fence, 4 swimming pools & onsite management. HOA includes all utilities. Builders warranty still in effect.
Location
State TX
County Dallas
Community Community Pool, Curbs, Gated, Perimeter Fencing, Sidewalks
Direction 5800 Royal is located on south side of Royal between Preston Road and N. TX Tollway. Unit is located in Southeast corner
Rooms
Dining Room 2
Interior
Interior Features Cable TV Available, Decorative Lighting, Eat-in Kitchen, Granite Counters, High Speed Internet Available, Open Floorplan, Walk-In Closet(s)
Heating Central, Electric
Cooling Ceiling Fan(s), Central Air, Electric
Flooring Hardwood, Wood
Appliance Dishwasher, Disposal, Electric Cooktop, Electric Oven, Electric Range, Microwave, Convection Oven, Double Oven
Heat Source Central, Electric
Laundry Electric Dryer Hookup, Utility Room, Full Size W/D Area, Stacked W/D Area, Washer Hookup
Exterior
Exterior Feature Courtyard, Covered Patio/Porch, Rain Gutters, Lighting
Carport Spaces 1
Fence Fenced, Full, Gate, High Fence, Metal, Perimeter, Security, Wrought Iron
Pool Fenced, Gunite, In Ground, Outdoor Pool
Community Features Community Pool, Curbs, Gated, Perimeter Fencing, Sidewalks
Utilities Available All Weather Road, Cable Available, City Sewer, City Water, Community Mailbox, Curbs, Electricity Connected, Phone Available, Sidewalk, Underground Utilities
Roof Type Composition
Total Parking Spaces 1
Garage No
Private Pool 1
Building
Lot Description Interior Lot, Landscaped, Many Trees, Sprinkler System
Story One
Foundation Pillar/Post/Pier
Level or Stories One
Structure Type Brick
Schools
Elementary Schools Pershing
Middle Schools Benjamin Franklin
High Schools Hillcrest
School District Dallas Isd
Others
Ownership See Agent
Acceptable Financing Cash, Conventional
Listing Terms Cash, Conventional
Financing Cash
Read Less
Want to know what your home might be worth? Contact us for a FREE valuation!

Our team is ready to help you sell your home for the highest possible price ASAP

©2024 North Texas Real Estate Information Systems.
Bought with Julie Boren • Dave Perry Miller Real Estate


