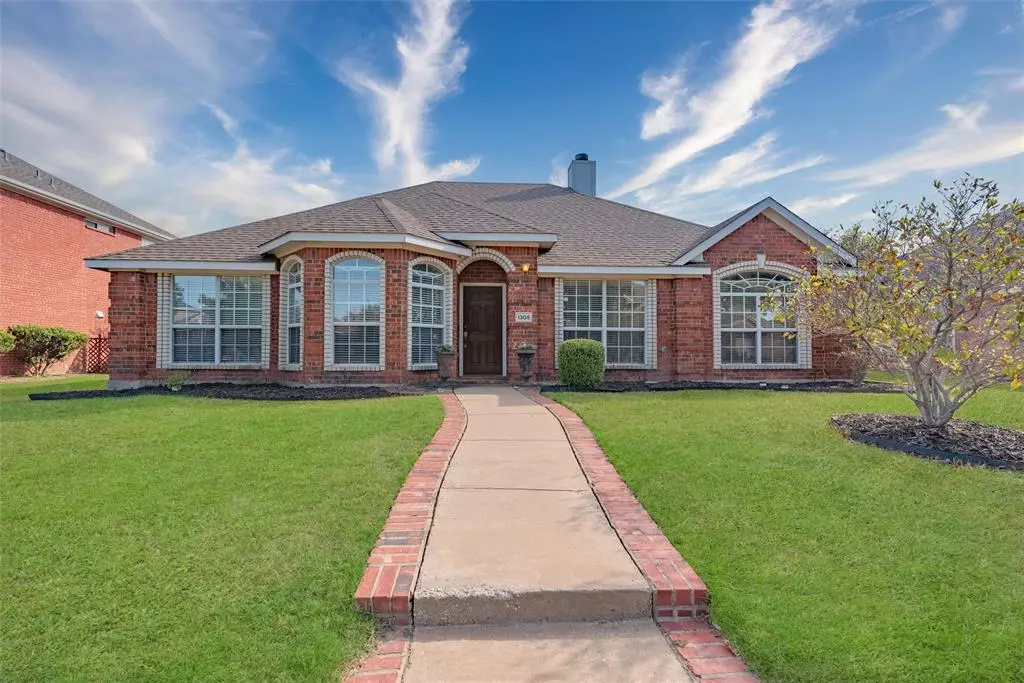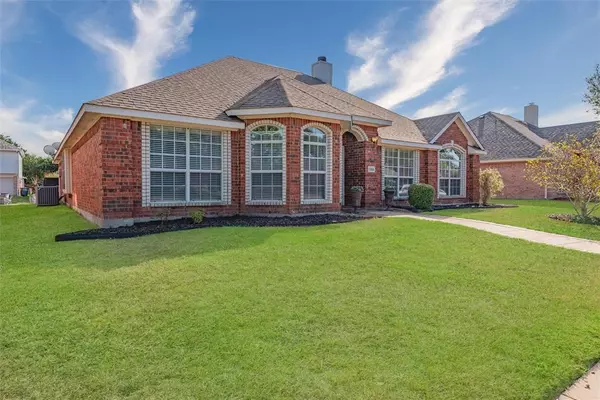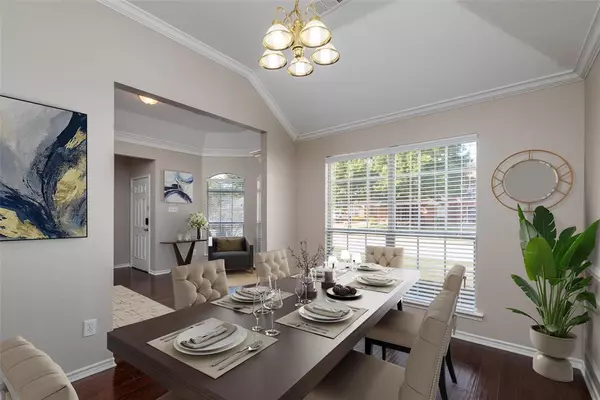$529,000
For more information regarding the value of a property, please contact us for a free consultation.
1305 Ballantrae Drive Allen, TX 75013
4 Beds
2 Baths
2,288 SqFt
Key Details
Property Type Single Family Home
Sub Type Single Family Residence
Listing Status Sold
Purchase Type For Sale
Square Footage 2,288 sqft
Price per Sqft $231
Subdivision Glendover Park Ph Ii
MLS Listing ID 20440600
Sold Date 12/19/23
Style Traditional
Bedrooms 4
Full Baths 2
HOA Fees $15
HOA Y/N Mandatory
Year Built 2000
Annual Tax Amount $6,734
Lot Size 8,276 Sqft
Acres 0.19
Property Description
SELLER IS OFFERING $10,000 BUYER CREDIT WITH AN ACCEPTABLE OFFER TO BUY DOWN RATE OR MAKE IMPROVEMENTS. Welcome to the exceptional neighborhood of Glendover Park in Northwest Allen. Wonderful one story home with high ceilings with a bright and open concept. As you enter the home there is a flexible formal living room or study adjacent to a stately dining room with a wall of windows across the front of the home. The spacious kitchen is open to the large family room with a fireplace. Wood floors extend throughout the Living Room, Family Room and Dining Room. The appliances in the kitchen were replaced in 2022. The Primary Suite is split from the other bedrooms and has double sinks, a garden tub and separate shower. The home is in walking distance to award winning Allen ISD Kerr Elementary. Community has a pool, catch and release lake and park.
Location
State TX
County Collin
Community Community Pool, Curbs, Sidewalks
Direction Use GPS
Rooms
Dining Room 2
Interior
Interior Features Chandelier, Eat-in Kitchen, Kitchen Island, Open Floorplan, Walk-In Closet(s)
Heating Central, Natural Gas
Cooling Ceiling Fan(s), Central Air, Electric
Flooring Carpet, Tile, Wood
Fireplaces Number 1
Fireplaces Type Family Room, Gas Starter, Raised Hearth, Wood Burning
Appliance Dishwasher, Disposal, Electric Cooktop, Electric Oven, Microwave, Plumbed For Gas in Kitchen, Refrigerator
Heat Source Central, Natural Gas
Laundry Electric Dryer Hookup, Utility Room, Full Size W/D Area, Washer Hookup
Exterior
Exterior Feature Private Yard
Garage Spaces 2.0
Fence Back Yard, Wood
Community Features Community Pool, Curbs, Sidewalks
Utilities Available Alley, Asphalt, City Sewer, City Water, Curbs, Electricity Connected, Individual Gas Meter, Individual Water Meter, Natural Gas Available, Sidewalk
Roof Type Composition
Total Parking Spaces 2
Garage Yes
Building
Lot Description Cul-De-Sac, Lrg. Backyard Grass
Story One
Foundation Slab
Level or Stories One
Structure Type Brick
Schools
Elementary Schools Kerr
Middle Schools Ereckson
High Schools Allen
School District Allen Isd
Others
Ownership see agent
Acceptable Financing Cash, Conventional
Listing Terms Cash, Conventional
Financing Cash
Read Less
Want to know what your home might be worth? Contact us for a FREE valuation!

Our team is ready to help you sell your home for the highest possible price ASAP

©2025 North Texas Real Estate Information Systems.
Bought with Linda Bale • EXP REALTY





