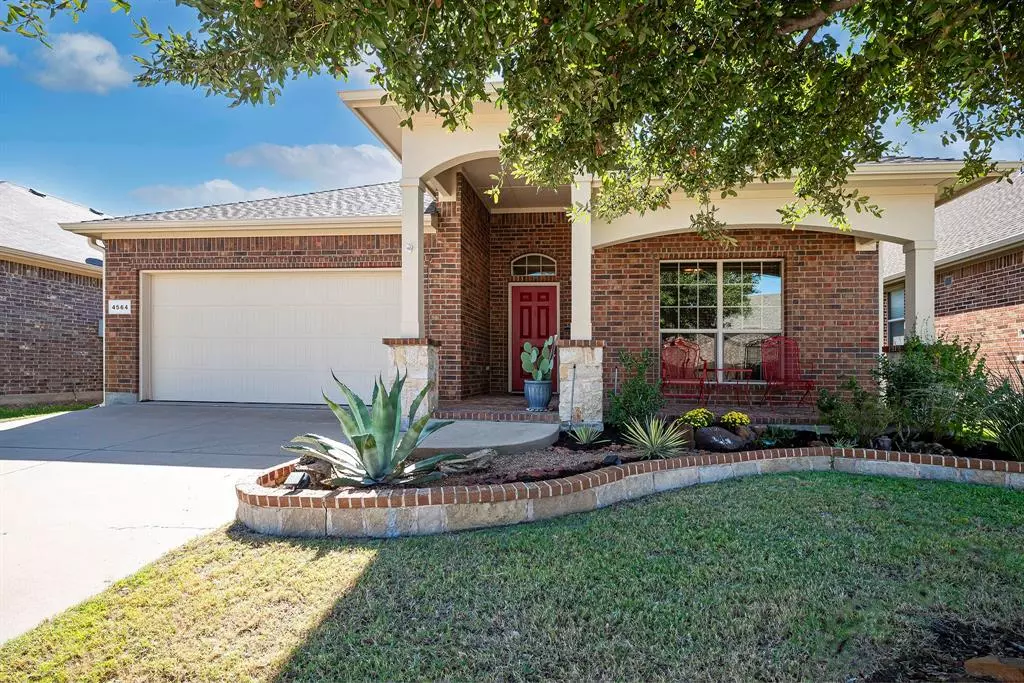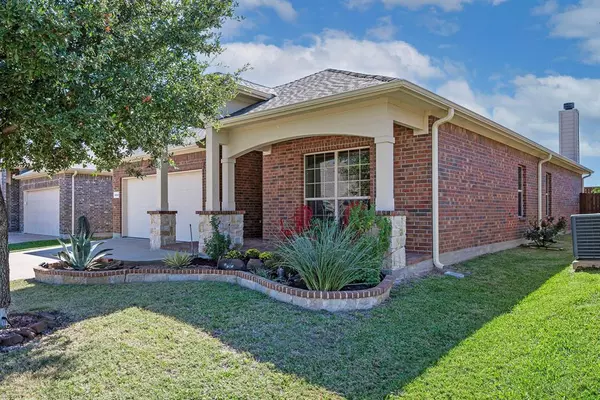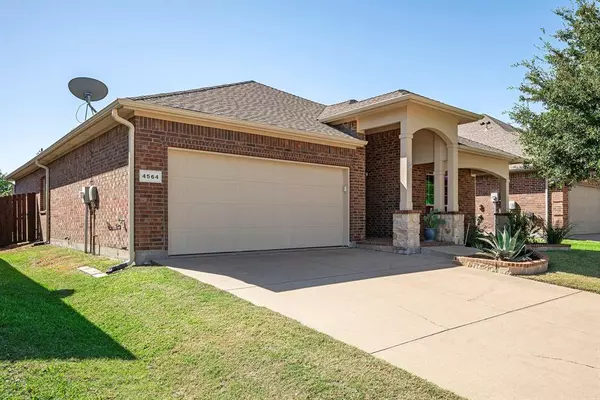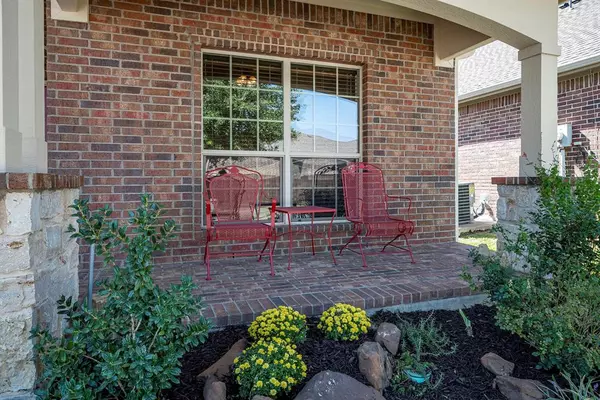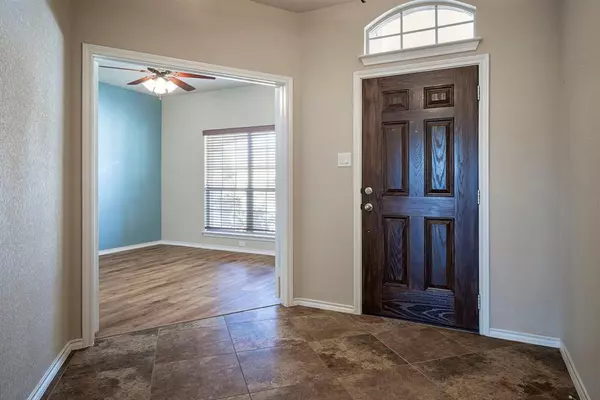$369,000
For more information regarding the value of a property, please contact us for a free consultation.
4564 Fern Valley Drive Fort Worth, TX 76244
3 Beds
2 Baths
1,848 SqFt
Key Details
Property Type Single Family Home
Sub Type Single Family Residence
Listing Status Sold
Purchase Type For Sale
Square Footage 1,848 sqft
Price per Sqft $199
Subdivision Rolling Meadows Fort Worth
MLS Listing ID 20455631
Sold Date 12/15/23
Style Traditional
Bedrooms 3
Full Baths 2
HOA Fees $31/ann
HOA Y/N Mandatory
Year Built 2011
Annual Tax Amount $8,270
Lot Size 5,532 Sqft
Acres 0.127
Property Description
This meticulously maintained home has an inviting front porch. A private study with French doors overlooks the peaceful neighborhood street. This home has a functional open floor plan with secondary bedrooms separate from the primary suite. Large beautiful diagonal tiles through the walkways and wet areas plus LVP flooring has been recently added to enhance the living areas and primary bedroom. This primary retreat has soaking tub and large walk-in closet. The spacious kitchen has an island and large breakfast bar. Enjoy comfort and serenity on your backyard patio with electronic screens. Ideal landscaping uses native TX plants, perennials and raised garden beds. The HVAC system was completely upgraded, and roof and gutters were replaced in 2021. This thriving community offers access to a pool and playground. Situated in a sought-after school district near major thoroughfares it ensures easy access to local amenities and a harmonious blend of style, functionality, and location.
Location
State TX
County Tarrant
Community Community Pool, Playground, Pool
Direction West of Hwy 377 off of Keller Haslet road then Park Vista Blvd to Fern Valley
Rooms
Dining Room 1
Interior
Interior Features Cable TV Available, Granite Counters, High Speed Internet Available, Kitchen Island, Open Floorplan, Pantry, Walk-In Closet(s), Wired for Data
Heating Central, Electric
Cooling Central Air, Electric
Flooring Carpet, Ceramic Tile, Luxury Vinyl Plank
Fireplaces Number 1
Fireplaces Type Wood Burning
Appliance Dishwasher, Disposal, Electric Range, Microwave
Heat Source Central, Electric
Exterior
Exterior Feature Covered Patio/Porch, Rain Gutters
Garage Spaces 2.0
Fence Wood
Community Features Community Pool, Playground, Pool
Utilities Available City Sewer, City Water, Sidewalk, Underground Utilities
Roof Type Composition
Total Parking Spaces 2
Garage Yes
Building
Lot Description Few Trees, Landscaped, Sprinkler System, Subdivision
Foundation Slab
Structure Type Brick,Rock/Stone,Siding
Schools
Elementary Schools Ridgeview
Middle Schools Trinity Springs
High Schools Timber Creek
School District Keller Isd
Others
Acceptable Financing Cash, Conventional
Listing Terms Cash, Conventional
Financing Conventional
Read Less
Want to know what your home might be worth? Contact us for a FREE valuation!

Our team is ready to help you sell your home for the highest possible price ASAP

©2025 North Texas Real Estate Information Systems.
Bought with David Reid • Keller Williams Central

