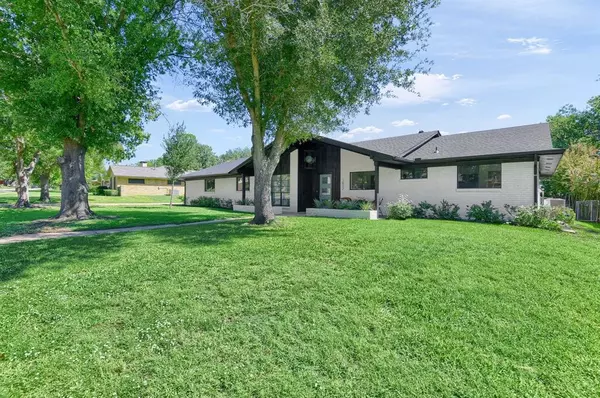$449,000
For more information regarding the value of a property, please contact us for a free consultation.
1612 Yarborough Drive Sherman, TX 75092
4 Beds
4 Baths
2,576 SqFt
Key Details
Property Type Single Family Home
Sub Type Single Family Residence
Listing Status Sold
Purchase Type For Sale
Square Footage 2,576 sqft
Price per Sqft $174
Subdivision Westwood 5Th Add
MLS Listing ID 20450556
Sold Date 12/12/23
Style Mid-Century Modern
Bedrooms 4
Full Baths 3
Half Baths 1
HOA Y/N None
Year Built 1965
Annual Tax Amount $7,618
Lot Size 0.361 Acres
Acres 0.361
Property Description
If you're looking for something different, you've just found it! This amazing four bedroom, three and a half bath mid-century modern home sits in a beautiful neighborhood and has gorgeous designer touches throughout. Granite countertops and double ovens will make food prep a dream. You will love the easy care luxury vinyl flooring in the main living areas. The home boasts two complete owner's suites, perfect for multi-generational living or long-term guests. This home is perfect for entertaining or very gracious daily living. You'll enjoy the convenience of an in-ground sprinkler system, patio with built in grill and rear-entry garage with ample turn around space. The home was completely rewired and has roof, garage door and gutters all replaced in 2023. This beauty is even better in person! Call your favorite realtor or contact me today for a private showing.
Location
State TX
County Grayson
Direction From west Washington St go south on Sunset, turn right on Yarborough. House is on left with sign in yard.
Rooms
Dining Room 2
Interior
Interior Features Built-in Features, Cable TV Available, Chandelier, Decorative Lighting, Granite Counters, Pantry, In-Law Suite Floorplan
Heating Central, Natural Gas
Cooling Central Air, Electric
Flooring Carpet, Tile, Vinyl
Fireplaces Number 1
Fireplaces Type Brick, Gas Starter, Living Room, Wood Burning
Appliance Dishwasher, Disposal, Electric Oven, Gas Cooktop, Gas Water Heater, Double Oven, Refrigerator, Vented Exhaust Fan
Heat Source Central, Natural Gas
Laundry Electric Dryer Hookup, Utility Room, Washer Hookup
Exterior
Exterior Feature Attached Grill, Built-in Barbecue, Covered Patio/Porch, Rain Gutters, Lighting, Storage
Garage Spaces 2.0
Fence Wood
Utilities Available Cable Available, City Sewer, City Water, Curbs, Electricity Connected, Individual Gas Meter, Individual Water Meter, Natural Gas Available, Sidewalk
Roof Type Composition
Total Parking Spaces 2
Garage Yes
Building
Lot Description Interior Lot, Landscaped, Sprinkler System, Subdivision
Story One
Foundation Slab
Level or Stories One
Structure Type Brick
Schools
Elementary Schools Wakefield
Middle Schools Piner
High Schools Sherman
School District Sherman Isd
Others
Ownership House of Eli Inc.
Acceptable Financing Cash, Conventional, FHA, VA Loan
Listing Terms Cash, Conventional, FHA, VA Loan
Financing FHA 203(b)
Read Less
Want to know what your home might be worth? Contact us for a FREE valuation!

Our team is ready to help you sell your home for the highest possible price ASAP

©2025 North Texas Real Estate Information Systems.
Bought with Irma Santaniello • Vickies Real Estate Group, Inc





