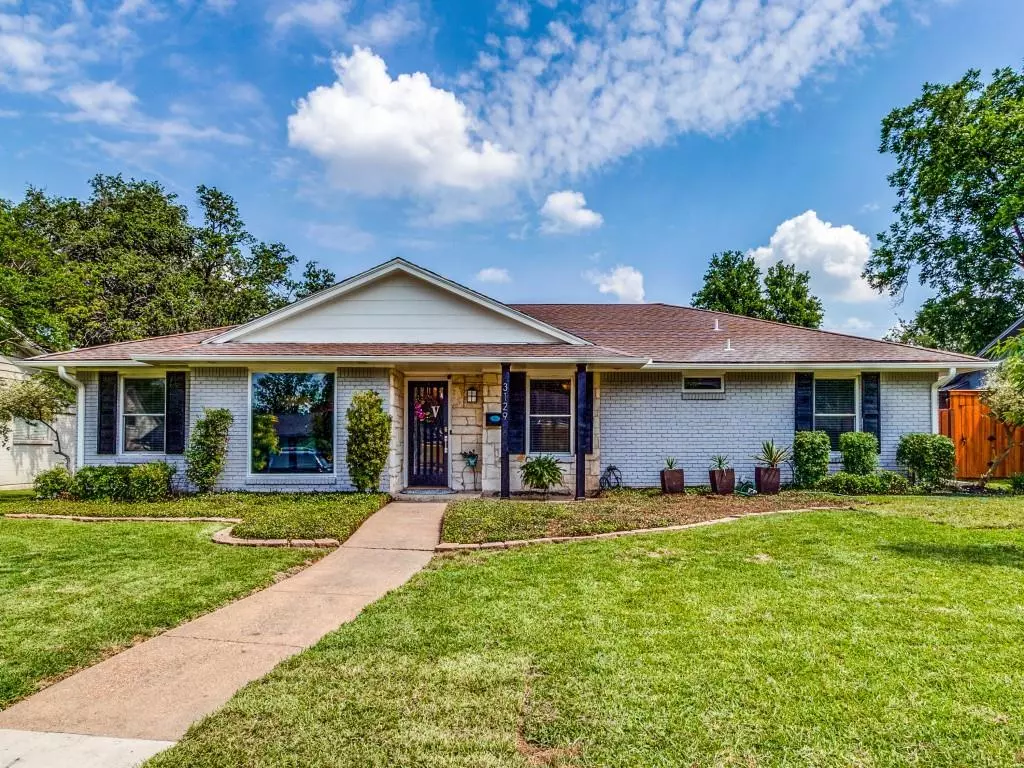$550,000
For more information regarding the value of a property, please contact us for a free consultation.
3129 Timberview Road Dallas, TX 75229
3 Beds
3 Baths
2,497 SqFt
Key Details
Property Type Single Family Home
Sub Type Single Family Residence
Listing Status Sold
Purchase Type For Sale
Square Footage 2,497 sqft
Price per Sqft $220
Subdivision Chapel Downs Sec 02
MLS Listing ID 20345048
Sold Date 12/08/23
Style Ranch,Traditional
Bedrooms 3
Full Baths 2
Half Baths 1
HOA Y/N None
Year Built 1962
Lot Size 10,018 Sqft
Acres 0.23
Property Description
DRAMATIC PRICE DROP, WAY BELOW MARKET, SELLER OFFERING INTEREST RATE BUYDOWN FOR BUYER! Updates include new hardwood floors, new Trane 5 ton XR16 AC, new furnace, new pool pump & filter, primary bath remodel including shower, faucet, plumbing, toilet, floors, new breaker box, indoor & outdoor freshly painted, walk to Northhaven Trail, separate study with closet could be 4th BDR, seller paid home warranty, large game room, dry bar, patio with fireplace & custom pergola, fence & deck power washed & stained, sparkling swimming pool, wood burning fireplace, open kitchen, updated vent hood, granite counters,5 burner electric cook top, double SS ovens, pendant lighting, pantry, butler’s pantry ,wine rack, half bath, separate utility, formal living & dining, picture frame window, pool featuring separate entertaining area. Master BDR,WIC, 2nd closet, barn door, frameless shower doors. Spacious BDR's, JNJ bath, pool freeze guard, updated windows, tons of storage, gutters, RV parking
Location
State TX
County Dallas
Direction South on Webb Chapel from I635 Right on Timberview Home down street on right
Rooms
Dining Room 2
Interior
Interior Features Built-in Features, Cable TV Available, Decorative Lighting, Dry Bar, Flat Screen Wiring, Granite Counters, Pantry, Walk-In Closet(s)
Heating Central, Natural Gas
Cooling Ceiling Fan(s), Central Air, Electric
Flooring Carpet, Ceramic Tile, Wood
Fireplaces Number 2
Fireplaces Type Brick, Stone, Wood Burning
Appliance Dishwasher, Disposal, Electric Cooktop, Electric Oven, Gas Water Heater, Microwave
Heat Source Central, Natural Gas
Laundry Electric Dryer Hookup, Utility Room, Full Size W/D Area, Washer Hookup
Exterior
Garage Spaces 2.0
Pool Gunite, In Ground
Utilities Available City Sewer, City Water
Roof Type Composition
Total Parking Spaces 2
Garage Yes
Private Pool 1
Building
Lot Description Few Trees, Interior Lot, Irregular Lot, Landscaped, Sprinkler System, Subdivision
Story One
Level or Stories One
Structure Type Brick,Rock/Stone,Siding
Schools
Elementary Schools Caillet
Middle Schools Marsh
High Schools White
School District Dallas Isd
Others
Ownership Vickery
Acceptable Financing Not Assumable
Listing Terms Not Assumable
Financing Cash
Read Less
Want to know what your home might be worth? Contact us for a FREE valuation!

Our team is ready to help you sell your home for the highest possible price ASAP

©2024 North Texas Real Estate Information Systems.
Bought with Jeremy Parten • Halo Group Realty, LLC


