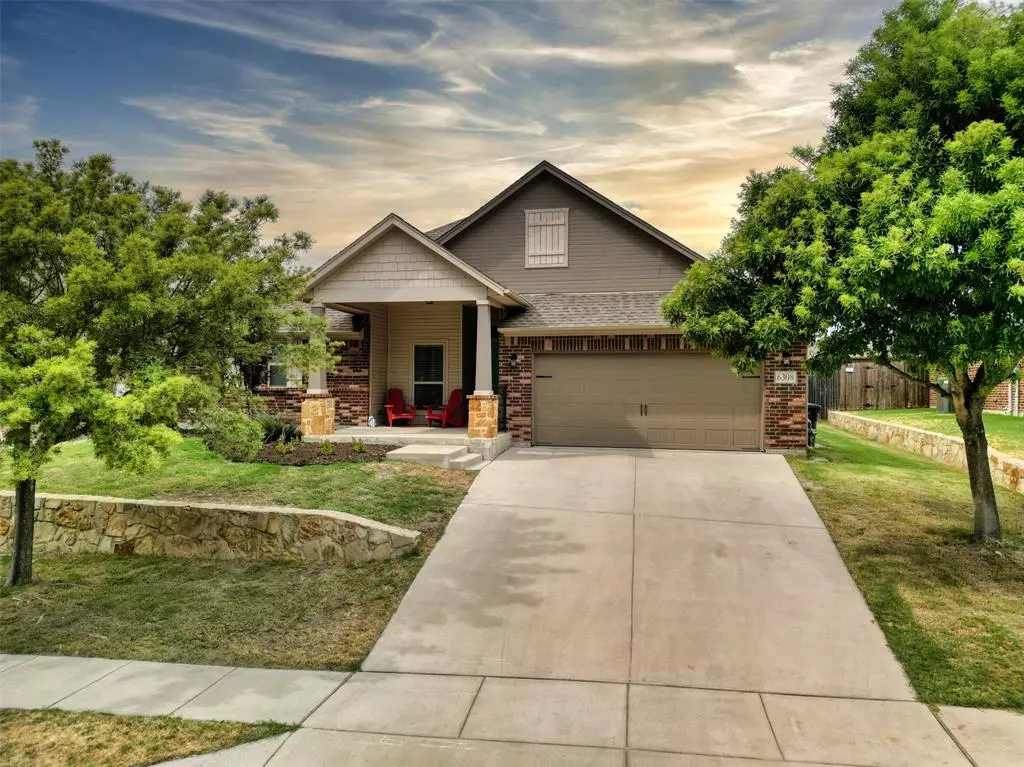$370,000
For more information regarding the value of a property, please contact us for a free consultation.
6308 Harold Creek Drive Fort Worth, TX 76179
4 Beds
2 Baths
1,912 SqFt
Key Details
Property Type Single Family Home
Sub Type Single Family Residence
Listing Status Sold
Purchase Type For Sale
Square Footage 1,912 sqft
Price per Sqft $193
Subdivision Pinion Park
MLS Listing ID 20417619
Sold Date 12/07/23
Style Craftsman,Traditional
Bedrooms 4
Full Baths 2
HOA Fees $12/ann
HOA Y/N Mandatory
Year Built 2014
Annual Tax Amount $6,964
Lot Size 7,710 Sqft
Acres 0.177
Property Description
This single-story gem located in sought after Pinion Park boasts four spacious bedrooms & two modern bathrooms, offering a perfect blend of comfort & style. With an emphasis on open living, this residence features an airy open floor plan concept that effortlessly connects the home, creating a harmonious flow that's ideal for both relaxation and entertaining. Elegance and durability meet with the stunning hardwood floors that grace all bedrooms & the living room. The kitchen's spacious layout, large walk in pantry and ample counter space provide a canvas for easy meal preparation. With a seamless connection to the living & dining areas, you'll never miss a moment of interaction while preparing your favorite meals. Four bedrooms provide comfortable retreats for everyone in the household each with custom Elfa shelving in the walk in closets. Enjoy the covered back patio & private backyard perfect for any outdoor activities. **Seller will contribute $1,500 towards closing costs for buyer**
Location
State TX
County Tarrant
Direction Use GPS
Rooms
Dining Room 1
Interior
Interior Features Cable TV Available, Decorative Lighting, Eat-in Kitchen, Granite Counters, High Speed Internet Available, Open Floorplan, Pantry, Walk-In Closet(s)
Heating Natural Gas
Cooling Electric
Flooring Hardwood, Tile
Fireplaces Number 1
Fireplaces Type Gas
Appliance Dishwasher, Disposal, Gas Range, Microwave, Plumbed For Gas in Kitchen
Heat Source Natural Gas
Laundry Electric Dryer Hookup, Full Size W/D Area, Washer Hookup
Exterior
Exterior Feature Covered Patio/Porch, Rain Gutters
Garage Spaces 2.0
Fence Wood
Utilities Available City Sewer, City Water, Curbs, Electricity Connected, Individual Gas Meter, Individual Water Meter
Roof Type Composition
Total Parking Spaces 2
Garage Yes
Building
Lot Description Interior Lot, Landscaped, Lrg. Backyard Grass, Sprinkler System
Story One
Foundation Slab
Level or Stories One
Structure Type Brick,Siding
Schools
Elementary Schools Greenfield
Middle Schools Ed Willkie
High Schools Chisholm Trail
School District Eagle Mt-Saginaw Isd
Others
Restrictions No Known Restriction(s)
Ownership See Agent
Financing Cash
Read Less
Want to know what your home might be worth? Contact us for a FREE valuation!

Our team is ready to help you sell your home for the highest possible price ASAP

©2024 North Texas Real Estate Information Systems.
Bought with Non-Mls Member • NON MLS


