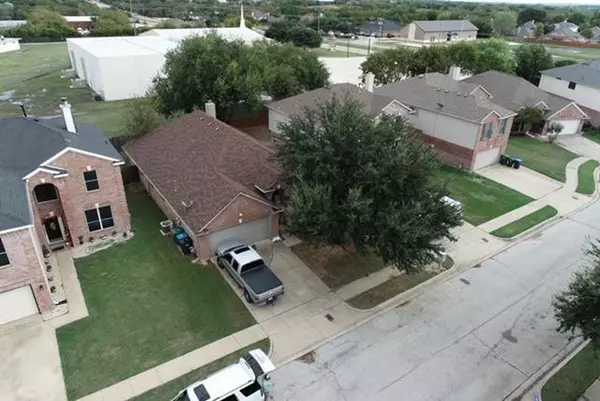$350,000
For more information regarding the value of a property, please contact us for a free consultation.
6718 Amberdale Drive Fort Worth, TX 76137
4 Beds
2 Baths
2,040 SqFt
Key Details
Property Type Single Family Home
Sub Type Single Family Residence
Listing Status Sold
Purchase Type For Sale
Square Footage 2,040 sqft
Price per Sqft $171
Subdivision Sterling Creek Add
MLS Listing ID 20466337
Sold Date 12/08/23
Style Traditional
Bedrooms 4
Full Baths 2
HOA Y/N None
Year Built 1997
Annual Tax Amount $7,201
Lot Size 5,488 Sqft
Acres 0.126
Property Description
Beautifully updated 4-2-2 home in the sought after Keller ISD community, offering 2 living areas, 2 dining areas, 4 bedrooms, 2 bathrooms, 2 car garage backing up to a field owned by a nearby church. No backyard neighbors!! Enjoy a spacious floorplan with split bedrooms and tons of updates throughout. Kitchen has granite counters and stainless steel appliances. Refrigerator stays! Main living area is spacious with great natural light and fireplace. Outside you'll find a very private extended covered patio. Updates include: new roof, HVAC, water heater, flooring, master shower, back fence, back patio extension and cover. See more on attached list. Home is located within 5 minutes of I35 or Loop 820, along with tons of restaurants and shopping. Photos will be added later on Saturday.
Location
State TX
County Tarrant
Community Curbs, Sidewalks
Direction From Downtown Fort Worth take I-35W North, exit Western Center Blvd, turn left onto Braeview Dr, turn right onto Amberdale Dr
Rooms
Dining Room 2
Interior
Interior Features Built-in Features, Cable TV Available, Decorative Lighting, Granite Counters, Kitchen Island, Open Floorplan, Pantry, Vaulted Ceiling(s), Walk-In Closet(s)
Heating Central, Fireplace(s), Natural Gas
Cooling Ceiling Fan(s), Central Air, Electric
Flooring Carpet, Luxury Vinyl Plank
Fireplaces Number 1
Fireplaces Type Den, Wood Burning
Appliance Dishwasher, Disposal, Electric Range, Gas Water Heater, Microwave, Double Oven, Refrigerator
Heat Source Central, Fireplace(s), Natural Gas
Laundry Electric Dryer Hookup, Utility Room, Full Size W/D Area, Washer Hookup
Exterior
Exterior Feature Covered Patio/Porch, Rain Gutters, Private Yard
Garage Spaces 2.0
Fence Back Yard, Gate, Privacy, Wood
Community Features Curbs, Sidewalks
Utilities Available Cable Available, City Sewer, City Water, Community Mailbox, Curbs, Sidewalk, Underground Utilities
Roof Type Composition
Total Parking Spaces 2
Garage Yes
Building
Lot Description Few Trees, Interior Lot, Oak, Subdivision
Story One
Foundation Slab
Level or Stories One
Structure Type Board & Batten Siding,Brick
Schools
Elementary Schools Bluebonnet
Middle Schools Fossil Hill
High Schools Fossilridg
School District Keller Isd
Others
Ownership Bell
Acceptable Financing Cash, Conventional, FHA, VA Loan
Listing Terms Cash, Conventional, FHA, VA Loan
Financing Conventional
Special Listing Condition Aerial Photo
Read Less
Want to know what your home might be worth? Contact us for a FREE valuation!

Our team is ready to help you sell your home for the highest possible price ASAP

©2025 North Texas Real Estate Information Systems.
Bought with Margie Flores • Keller Williams Realty





