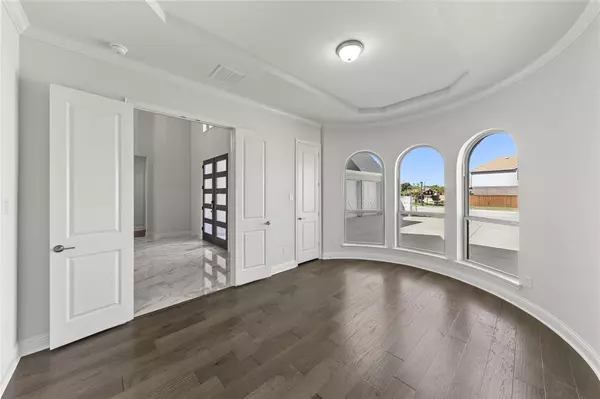$994,950
For more information regarding the value of a property, please contact us for a free consultation.
7216 Magellan Lane Grand Prairie, TX 75054
5 Beds
7 Baths
5,430 SqFt
Key Details
Property Type Single Family Home
Sub Type Single Family Residence
Listing Status Sold
Purchase Type For Sale
Square Footage 5,430 sqft
Price per Sqft $183
Subdivision La Jolla
MLS Listing ID 20325706
Sold Date 11/30/23
Style Contemporary/Modern
Bedrooms 5
Full Baths 5
Half Baths 2
HOA Fees $50/ann
HOA Y/N Mandatory
Year Built 2022
Lot Size 0.360 Acres
Acres 0.36
Lot Dimensions 71 X 222
Property Description
MLS# 20325706 - Built by First Texas Homes - Ready Now! ~ Come see this breathtaking home. Start with double front doors into a foyer with marble floors & dual staircase. Five bedrooms total, each with its own bath. Study is designed with a walk-in closet for your equipment. A 2nd bedroom downstairs offers a private bath with granite. Primary suite offers 2 primary closets & a large primary bath with granite & free-standing tub. Wood stairs on Dual stairs, to a second master upstairs. Formal dining opens into the butler's pantry and right on into the oversized gourmet kitchen. Kitchen is stocked complete with quartz countertops, Frig profession appliances. You have two large pot & pans drawers under the 36-inch cooktop as well as a custom-built spice cabinet for that cook that does it all. The family room opens up with a sliding glass door to an oversized covered patio complete with 2nd fireplace outside. Wood stairs!!
Location
State TX
County Tarrant
Community Club House, Greenbelt, Park, Playground
Direction To visit Mira Lagos from I-20, exit Great Southwest Parkway. Travel south to Lake Ridge Parkway. Proceed on Lake Ridge and then turn right on England Parkway. From Highway 360, drive south and exit on East Broad Street, then left and continue east past Day Mar Road to England Parkway.
Rooms
Dining Room 2
Interior
Interior Features Decorative Lighting, Double Vanity, Dry Bar, Eat-in Kitchen, Granite Counters, High Speed Internet Available, Kitchen Island, Open Floorplan, Pantry, Smart Home System, Vaulted Ceiling(s), Walk-In Closet(s)
Heating Central, Fireplace(s), Natural Gas
Cooling Ceiling Fan(s), Central Air
Flooring Carpet, Ceramic Tile, Wood
Fireplaces Number 2
Fireplaces Type Family Room, Gas, Gas Logs, Stone
Appliance Dishwasher, Disposal, Electric Range, Gas Cooktop, Microwave, Convection Oven, Double Oven, Tankless Water Heater, Vented Exhaust Fan
Heat Source Central, Fireplace(s), Natural Gas
Laundry Electric Dryer Hookup, Utility Room, Full Size W/D Area
Exterior
Exterior Feature Balcony, Covered Patio/Porch, Rain Gutters, Lighting
Garage Spaces 4.0
Fence Back Yard, Fenced, Wood
Community Features Club House, Greenbelt, Park, Playground
Utilities Available City Sewer, City Water, Community Mailbox, Individual Gas Meter, Individual Water Meter, Sidewalk
Roof Type Composition
Total Parking Spaces 4
Garage Yes
Building
Lot Description Corner Lot, Landscaped, Lrg. Backyard Grass, Sprinkler System, Subdivision
Story Two
Foundation Slab
Level or Stories Two
Structure Type Brick
Schools
Elementary Schools Anna May Daulton
Middle Schools Jones
High Schools Mansfield Lake Ridge
School District Mansfield Isd
Others
Ownership First Texas Homes
Acceptable Financing Cash, Conventional, VA Loan
Listing Terms Cash, Conventional, VA Loan
Financing Conventional
Read Less
Want to know what your home might be worth? Contact us for a FREE valuation!

Our team is ready to help you sell your home for the highest possible price ASAP

©2025 North Texas Real Estate Information Systems.
Bought with Non-Mls Member • NON MLS





