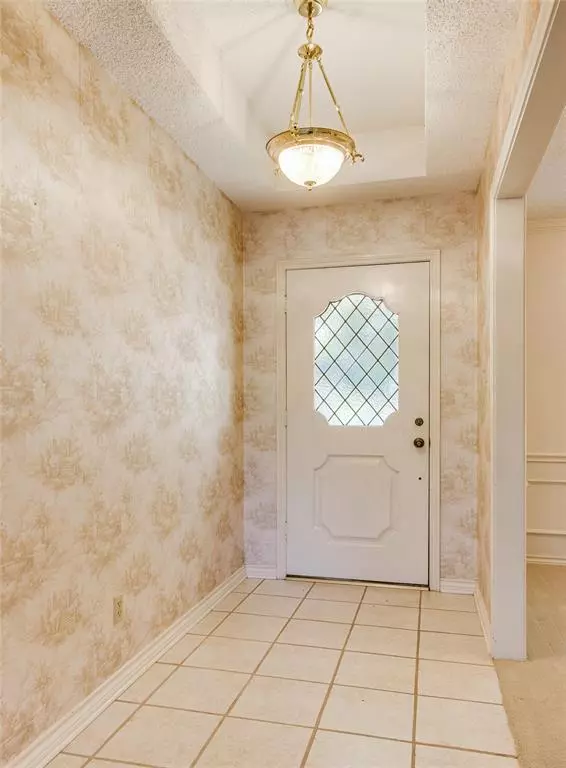$579,500
For more information regarding the value of a property, please contact us for a free consultation.
414 Rolling Hills Circle Coppell, TX 75019
4 Beds
3 Baths
2,251 SqFt
Key Details
Property Type Single Family Home
Sub Type Single Family Residence
Listing Status Sold
Purchase Type For Sale
Square Footage 2,251 sqft
Price per Sqft $257
Subdivision Northlake Woodlands 07
MLS Listing ID 20469677
Sold Date 12/01/23
Style Traditional
Bedrooms 4
Full Baths 2
Half Baths 1
HOA Y/N None
Year Built 1981
Annual Tax Amount $11,239
Lot Size 0.447 Acres
Acres 0.447
Property Description
Hard-to-Find 1-Story Original Owner Custom home with gorgeous curb appeal in the highly-desired Northlake Woodlands! Home sits on (per survey 0.447 acre) cul-de-sac lot under towering Oaks in a park-like setting. PLUSES: 4-car garage: One detached w Workshop & One attached; Pool; Water Well; Tankless Wtr Htr & 50-gal in Garage; Insulation. Huge living room w high ceilings, wood beams & gas-log fireplace. Two dining spaces plus an X-Tra large room that could serve as second master, in-law suite, office or playroom. 3 Bedrooms have walk-in closets. Primary bath has his & her closets, sep vanity rooms, garden tub & sep walk-in shower. Coppell has an extensive park system w 17 parks across 545 acres of parkland offering amenities like pools, playgrounds, pavilions & a 23-mile hiking & biking trail network. Easy commute to schools, Las Colinas, DFW airport & downtown Dallas. Minutes to MacArthur Park & Riverchase Golf Club, GBT, 190, I-35 & I-635. A PROBATED TRUST, SOLD AS-IS, WHERE AS!
Location
State TX
County Dallas
Community Curbs, Park, Playground, Pool, Sidewalks
Direction Take George Bush Turnpike, exit Sandy Lake Rd. go North, South on S Moore Rd., Right on E Bethel Rd., Right on Rolling Hills Circle, 414 is at the very end of the Cul-De-Sac.
Rooms
Dining Room 2
Interior
Interior Features Cable TV Available, Double Vanity, Eat-in Kitchen, High Speed Internet Available, Natural Woodwork, Paneling, Pantry, Walk-In Closet(s), Wet Bar, In-Law Suite Floorplan
Heating Central, Zoned
Cooling Central Air
Flooring Carpet, Ceramic Tile
Fireplaces Number 1
Fireplaces Type Brick, Gas Starter, Living Room, Masonry, Raised Hearth, Wood Burning Stove
Equipment DC Well Pump, Irrigation Equipment
Appliance Dishwasher, Disposal, Electric Oven, Gas Water Heater, Microwave, Convection Oven, Tankless Water Heater
Heat Source Central, Zoned
Laundry Electric Dryer Hookup, Full Size W/D Area, Washer Hookup
Exterior
Exterior Feature Dog Run
Garage Spaces 4.0
Fence Back Yard, High Fence, Wood
Pool Gunite, In Ground
Community Features Curbs, Park, Playground, Pool, Sidewalks
Utilities Available All Weather Road, Asphalt, Cable Available, City Sewer, City Water, Curbs, Electricity Available, Natural Gas Available, Phone Available, Sidewalk
Roof Type Composition
Total Parking Spaces 4
Garage Yes
Private Pool 1
Building
Lot Description Cul-De-Sac, Interior Lot, Landscaped, Level, Lrg. Backyard Grass, Many Trees, Oak, Sprinkler System, Subdivision
Story One
Foundation Slab
Level or Stories One
Structure Type Brick,Wood
Schools
Elementary Schools Austin
Middle Schools Coppelleas
High Schools Coppell
School District Coppell Isd
Others
Ownership James O. Waterman Living Trust
Acceptable Financing Cash, Conventional
Listing Terms Cash, Conventional
Financing Conventional
Special Listing Condition Survey Available
Read Less
Want to know what your home might be worth? Contact us for a FREE valuation!

Our team is ready to help you sell your home for the highest possible price ASAP

©2025 North Texas Real Estate Information Systems.
Bought with Laurie Wall • The Wall Team Realty Assoc





