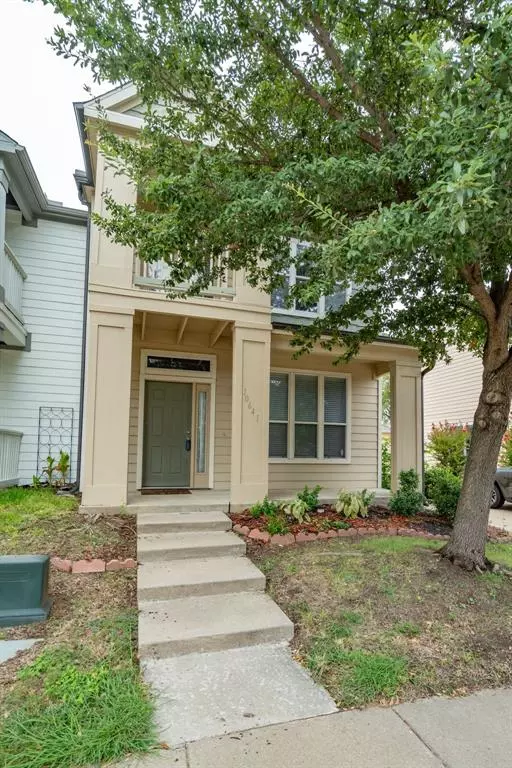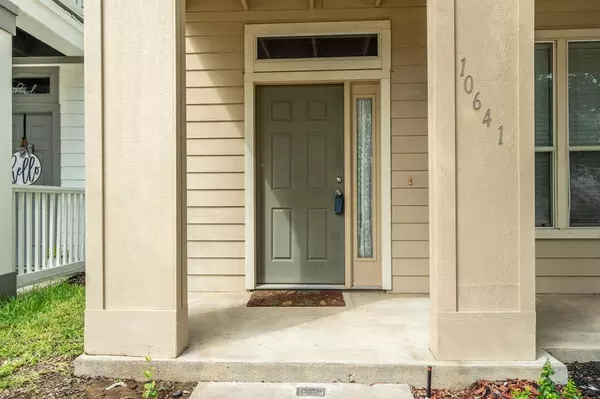$283,000
For more information regarding the value of a property, please contact us for a free consultation.
10641 Traymore Drive Fort Worth, TX 76244
2 Beds
3 Baths
1,437 SqFt
Key Details
Property Type Townhouse
Sub Type Townhouse
Listing Status Sold
Purchase Type For Sale
Square Footage 1,437 sqft
Price per Sqft $196
Subdivision Villages Of Crawford Farms Th
MLS Listing ID 20428743
Sold Date 11/29/23
Style Traditional
Bedrooms 2
Full Baths 2
Half Baths 1
HOA Fees $54/ann
HOA Y/N Mandatory
Year Built 2006
Annual Tax Amount $5,940
Lot Size 3,484 Sqft
Acres 0.08
Property Description
This charming 2 bedroom, 2.1 bath townhome is located in The Villages of Crawford Farms and in the highly sought-after Keller ISD. This clean home offers a functional layout with two generously sized bedrooms and two full baths upstairs with an open concept downstairs perfect for kicking back and relaxing or all your entertaining needs. Sip your morning coffee on the cozy front porch or your evening beverages on the second story balcony. Private, detached two car garage. New fence and new carpet installed Sept 2023. Neighborhood offers community pool, playground, jogging trails and more! Close proximity to Alliance Town Center, highways and restaurants.
Location
State TX
County Tarrant
Direction From I35W- Exit Golden Triangle BLVD. and go East, Turn Right at Loews St., Follow left to Astor Dr., Turn Right on Traymore Dr., Home is on the Right side.
Rooms
Dining Room 1
Interior
Interior Features Cable TV Available, Decorative Lighting, Vaulted Ceiling(s)
Heating Central, Electric
Cooling Ceiling Fan(s), Central Air, Electric
Flooring Carpet, Ceramic Tile, Laminate
Appliance Dishwasher, Disposal, Electric Range, Electric Water Heater
Heat Source Central, Electric
Laundry Electric Dryer Hookup, Full Size W/D Area, Washer Hookup
Exterior
Exterior Feature Balcony, Covered Patio/Porch, Rain Gutters
Garage Spaces 2.0
Fence Wood
Utilities Available City Sewer, City Water, Concrete, Curbs, Sidewalk
Roof Type Composition
Total Parking Spaces 2
Garage Yes
Building
Lot Description Few Trees, Interior Lot, Sprinkler System, Subdivision
Story Two
Foundation Slab
Level or Stories Two
Structure Type Siding
Schools
Elementary Schools Eagle Ridge
Middle Schools Timberview
High Schools Timber Creek
School District Keller Isd
Others
Ownership See Tax
Acceptable Financing Cash, Conventional, FHA, VA Loan
Listing Terms Cash, Conventional, FHA, VA Loan
Financing Conventional
Read Less
Want to know what your home might be worth? Contact us for a FREE valuation!

Our team is ready to help you sell your home for the highest possible price ASAP

©2025 North Texas Real Estate Information Systems.
Bought with Amanda Pullen • Martin Realty Group





