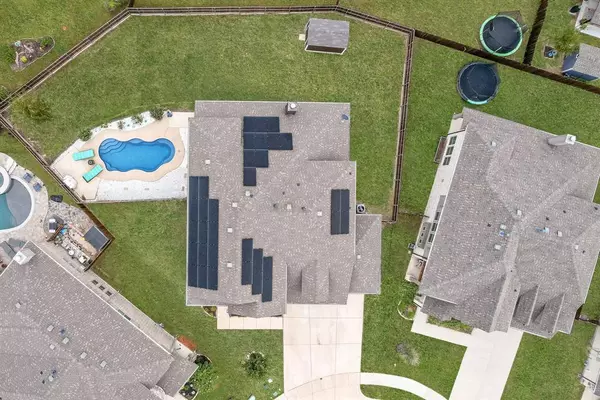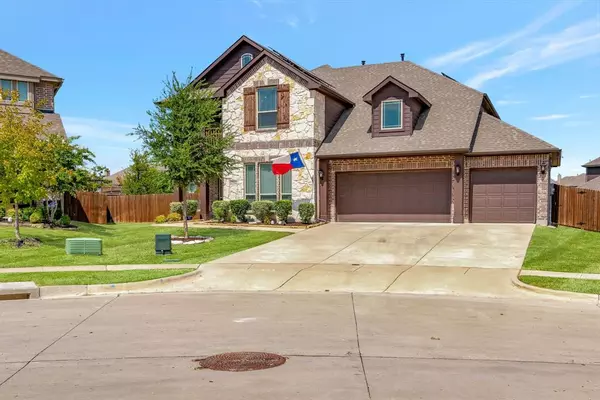$625,000
For more information regarding the value of a property, please contact us for a free consultation.
1216 Arrowwood Drive Anna, TX 75409
5 Beds
4 Baths
3,425 SqFt
Key Details
Property Type Single Family Home
Sub Type Single Family Residence
Listing Status Sold
Purchase Type For Sale
Square Footage 3,425 sqft
Price per Sqft $182
Subdivision Lakeview Estates Ph 2
MLS Listing ID 20428560
Sold Date 11/21/23
Style Craftsman,Traditional
Bedrooms 5
Full Baths 4
HOA Fees $36/ann
HOA Y/N Mandatory
Year Built 2019
Annual Tax Amount $10,461
Lot Size 0.251 Acres
Acres 0.251
Property Description
Welcome to this amazing Magnolia II Bloomfield home on a massive cul de sac lot in Lakeview Estates in Anna!! 10k gallon Saltwater POOL, covered patio, and storage with plenty of greenspace to call yours! Master BR down with additional bedroom and full bath down!! Kitchen is open to large living area and breakfast nook. Huge master bedroom!! Separate tub and shower with all tile and semi frameless glass. A closet for those that like to shop! Upstairs will find 3 additional BRs with a large game room and large media with 5.1 surround sound. Balcony on the front of the home off of the game room. 3 car garage!! 34 in phase invertor SOLAR PANELS!! This home is extremely energy efficient so turn down the AC and live again. Better hurry before this gem is gone!
Location
State TX
County Collin
Community Fishing, Greenbelt, Jogging Path/Bike Path, Lake, Park, Perimeter Fencing, Playground
Direction From Hwy 75, go E on White Ave or FM 455. R on S Ferguson Pkwy. L on W Bear Creek. Home is in the cul-de-sac of Bear Creek and Arrowwood. SIY
Rooms
Dining Room 2
Interior
Interior Features Cable TV Available, Decorative Lighting, Flat Screen Wiring, Granite Counters, High Speed Internet Available, Smart Home System, Sound System Wiring, Vaulted Ceiling(s), Wired for Data
Heating Central, ENERGY STAR Qualified Equipment, Natural Gas, Solar, Zoned
Cooling Ceiling Fan(s), Central Air, Electric, ENERGY STAR Qualified Equipment, Zoned
Flooring Carpet, Ceramic Tile
Fireplaces Number 1
Fireplaces Type Family Room, Gas Logs, Gas Starter, Raised Hearth, Stone
Appliance Dishwasher, Disposal, Gas Range, Gas Water Heater, Microwave, Convection Oven, Plumbed For Gas in Kitchen, Refrigerator
Heat Source Central, ENERGY STAR Qualified Equipment, Natural Gas, Solar, Zoned
Laundry Electric Dryer Hookup, Utility Room, Full Size W/D Area, Washer Hookup
Exterior
Exterior Feature Covered Patio/Porch, Rain Gutters, Lighting, Storage
Garage Spaces 3.0
Fence Wood
Pool Fiberglass, In Ground, Salt Water
Community Features Fishing, Greenbelt, Jogging Path/Bike Path, Lake, Park, Perimeter Fencing, Playground
Utilities Available Cable Available, City Sewer, City Water, Community Mailbox, Concrete, Curbs, Individual Gas Meter, Individual Water Meter, Sidewalk, Underground Utilities
Roof Type Composition
Total Parking Spaces 3
Garage Yes
Private Pool 1
Building
Lot Description Cul-De-Sac, Few Trees, Irregular Lot, Landscaped, Lrg. Backyard Grass, Sprinkler System, Subdivision
Story Two
Foundation Slab
Level or Stories Two
Structure Type Fiber Cement,Radiant Barrier,Rock/Stone,Wood
Schools
Elementary Schools Sue Evelyn Rattan
Middle Schools Anna
High Schools Anna
School District Anna Isd
Others
Acceptable Financing Cash, Conventional, FHA, Texas Vet, VA Loan
Listing Terms Cash, Conventional, FHA, Texas Vet, VA Loan
Financing Conventional
Read Less
Want to know what your home might be worth? Contact us for a FREE valuation!

Our team is ready to help you sell your home for the highest possible price ASAP

©2025 North Texas Real Estate Information Systems.
Bought with Rachel Grunn • Reflect Real Estate





