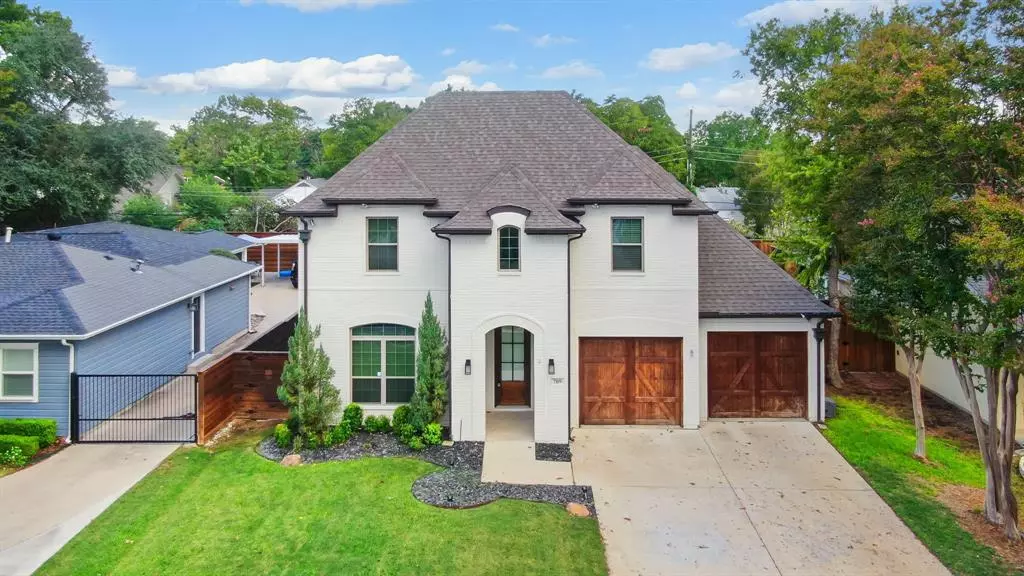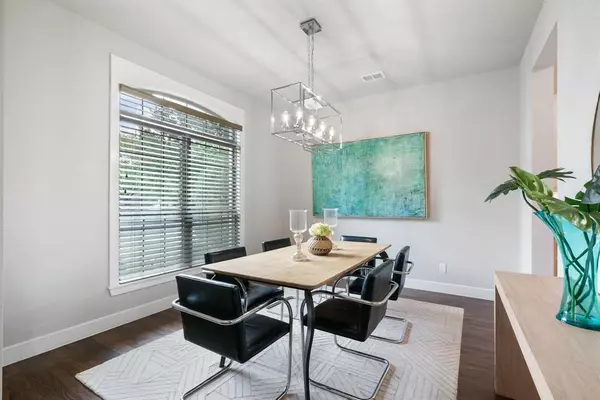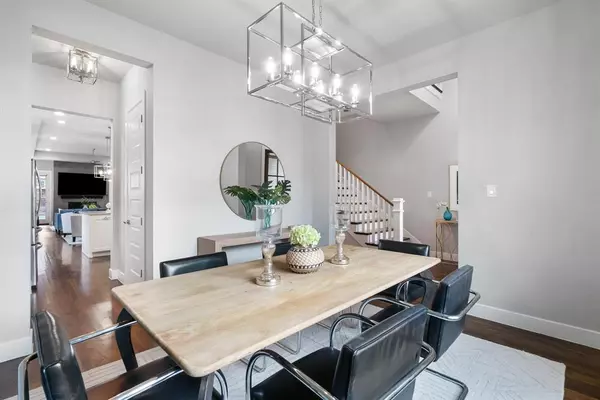$900,000
For more information regarding the value of a property, please contact us for a free consultation.
709 N Bailey Avenue Fort Worth, TX 76107
4 Beds
4 Baths
2,974 SqFt
Key Details
Property Type Single Family Home
Sub Type Single Family Residence
Listing Status Sold
Purchase Type For Sale
Square Footage 2,974 sqft
Price per Sqft $302
Subdivision Crestwood Add
MLS Listing ID 20448708
Sold Date 11/23/23
Style Traditional
Bedrooms 4
Full Baths 3
Half Baths 1
HOA Y/N None
Year Built 2017
Annual Tax Amount $16,079
Lot Size 7,274 Sqft
Acres 0.167
Property Description
Nestled along the banks of the Trinity, surrounded by lush greenery in coveted Crestwood, this 2017 masterpiece redefines luxury living in the heart of the city. With 4 beds, 3.5 baths and dedicated office space, this home epitomizes modern elegance and superior craftsmanship. The sleek lines, warm textures and meticulous landscaping create a modern yet inviting curb appeal that sets the tone for what lies within. Step into the gracious foyer, where soaring ceilings and abundant natural light invite you in. The heart of this home is the expansive open-concept living area featuring a contemporary fireplace as its focal point, creating a cozy ambiance for entertaining. Working from home has never been more inviting than in the separate office space. The primary suite is a haven of tranquility with a spa-inspired bath offering a double vanity, luxurious soaking tub, walk-in shower and thoughtfully designed walk-in closet. Second bed on main floor with ensuite bath. Your dream home awaits!
Location
State TX
County Tarrant
Community Park, Playground, Restaurant, Sidewalks, Other
Direction Take I-30 E, TX-183 N and White Settlement Rd to Rockwood Park Dr in Fort Worth. Continue on Rockwood Park Dr. Drive to N Bailey Ave
Rooms
Dining Room 2
Interior
Interior Features Built-in Features, Built-in Wine Cooler, Cable TV Available, Decorative Lighting, Double Vanity, Dry Bar, Eat-in Kitchen, Flat Screen Wiring, Granite Counters, High Speed Internet Available, Kitchen Island, Natural Woodwork, Open Floorplan, Pantry, Sound System Wiring, Walk-In Closet(s), Other
Heating Central, Electric
Cooling Ceiling Fan(s), Central Air, Electric
Flooring Carpet, Tile, Wood
Fireplaces Number 1
Fireplaces Type Decorative, Electric, Family Room, Gas, Gas Starter, Insert, Living Room
Equipment Irrigation Equipment
Appliance Dishwasher, Disposal, Electric Oven, Gas Cooktop, Gas Range, Plumbed For Gas in Kitchen, Refrigerator, Tankless Water Heater, Vented Exhaust Fan
Heat Source Central, Electric
Laundry Electric Dryer Hookup, In Hall, Utility Room, Full Size W/D Area, Washer Hookup, Other
Exterior
Exterior Feature Covered Patio/Porch, Rain Gutters, Mosquito Mist System, Other
Garage Spaces 2.0
Fence Gate, High Fence, Wood
Community Features Park, Playground, Restaurant, Sidewalks, Other
Utilities Available City Sewer, City Water, Curbs, Electricity Connected, Individual Gas Meter, Individual Water Meter, Natural Gas Available, Sidewalk
Roof Type Composition
Total Parking Spaces 2
Garage Yes
Building
Lot Description Landscaped, Level, Lrg. Backyard Grass, Sprinkler System
Story Two
Foundation Slab
Level or Stories Two
Structure Type Brick
Schools
Elementary Schools N Hi Mt
Middle Schools Stripling
High Schools Arlngtnhts
School District Fort Worth Isd
Others
Ownership see tax
Acceptable Financing Cash, Conventional
Listing Terms Cash, Conventional
Financing Cash
Special Listing Condition Aerial Photo
Read Less
Want to know what your home might be worth? Contact us for a FREE valuation!

Our team is ready to help you sell your home for the highest possible price ASAP

©2025 North Texas Real Estate Information Systems.
Bought with Joseph Berkes • Williams Trew Real Estate





