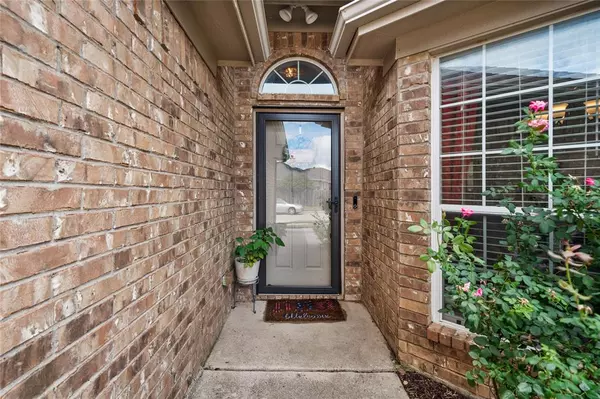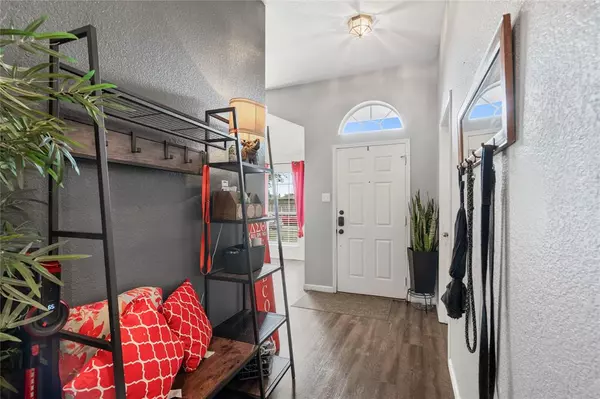$305,000
For more information regarding the value of a property, please contact us for a free consultation.
4405 Rockmill Trail Fort Worth, TX 76179
3 Beds
2 Baths
1,576 SqFt
Key Details
Property Type Single Family Home
Sub Type Single Family Residence
Listing Status Sold
Purchase Type For Sale
Square Footage 1,576 sqft
Price per Sqft $193
Subdivision Glen Mills Village
MLS Listing ID 20444923
Sold Date 11/22/23
Bedrooms 3
Full Baths 2
HOA Y/N None
Year Built 2006
Annual Tax Amount $5,897
Lot Size 5,009 Sqft
Acres 0.115
Property Description
Welcome to your new home! This beautifully kept home features a brand-spanking new roof that is just over a month old with gutters installed on all sides! Large bay window allows beautiful light into the ample dining area and flows into the spacious kitchen! Sight lines are open as you walk into the airy living room with high ceilings! Get ready to cozy up to the wood-burning fireplace; the winter and holidays are right around the corner! Bring your king bed and large furniture into the spacious owner's suite complete with a nice closet and separate soaker tub and shower! Back fence was just replaced with new panels! HVAC has been serviced twice a year and well-maintained! Owner HAS a survey and is offering up to $4,500 toward your closing costs, which means less money out of your pocket! Schedule your showing today!
Location
State TX
County Tarrant
Direction From 820, go right on Marine Creek Pkwy/S Old Decatur Rd, right on Milo Dr, turn right on Rockmill.
Rooms
Dining Room 1
Interior
Interior Features Decorative Lighting, Walk-In Closet(s)
Heating Central, Fireplace(s)
Cooling Ceiling Fan(s), Central Air
Flooring Carpet, Luxury Vinyl Plank
Fireplaces Number 1
Fireplaces Type Wood Burning
Appliance Dishwasher, Electric Range
Heat Source Central, Fireplace(s)
Laundry Full Size W/D Area
Exterior
Garage Spaces 2.0
Utilities Available Cable Available, City Sewer, City Water
Total Parking Spaces 2
Garage Yes
Building
Story One
Level or Stories One
Structure Type Brick,Wood
Schools
Elementary Schools Bryson
Middle Schools Wayside
High Schools Boswell
School District Eagle Mt-Saginaw Isd
Others
Ownership Tonisha Meeks
Acceptable Financing Cash, Conventional, FHA, Not Assumable, VA Loan
Listing Terms Cash, Conventional, FHA, Not Assumable, VA Loan
Financing VA
Read Less
Want to know what your home might be worth? Contact us for a FREE valuation!

Our team is ready to help you sell your home for the highest possible price ASAP

©2025 North Texas Real Estate Information Systems.
Bought with Rachael Purcell • Redfin Corporation





