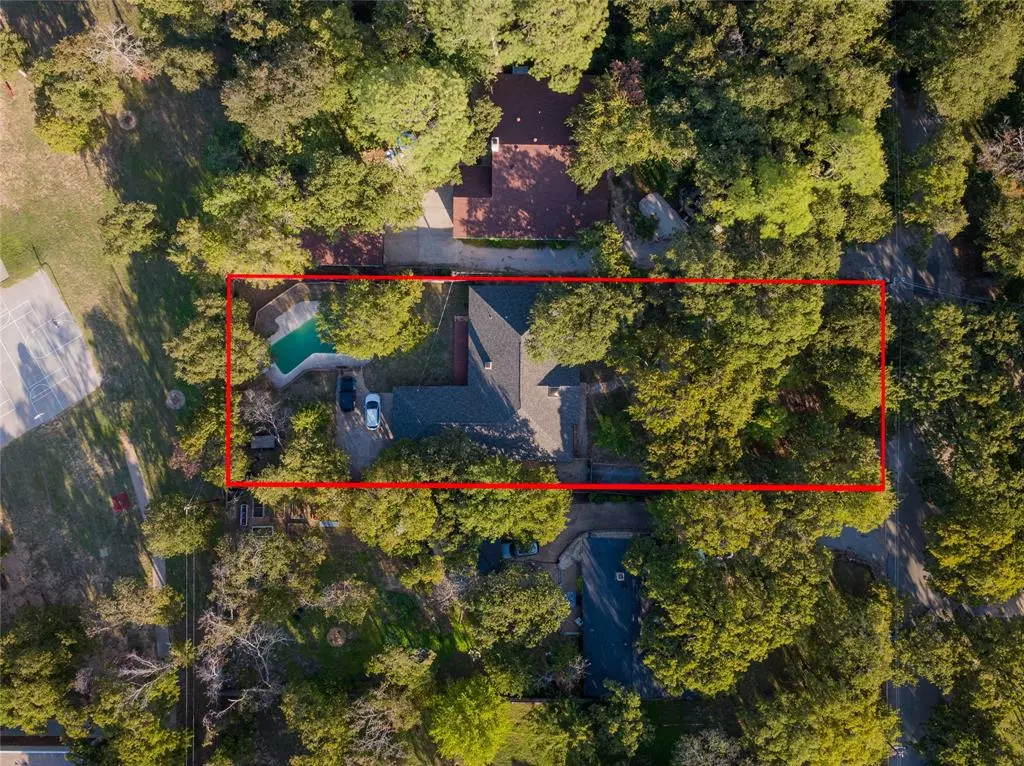$449,000
For more information regarding the value of a property, please contact us for a free consultation.
5605 Trail Lake Drive Arlington, TX 76016
4 Beds
3 Baths
2,438 SqFt
Key Details
Property Type Single Family Home
Sub Type Single Family Residence
Listing Status Sold
Purchase Type For Sale
Square Footage 2,438 sqft
Price per Sqft $184
Subdivision Lake Hill Estates Add
MLS Listing ID 20456992
Sold Date 11/20/23
Style Traditional
Bedrooms 4
Full Baths 3
HOA Y/N None
Year Built 1978
Annual Tax Amount $8,113
Lot Size 0.450 Acres
Acres 0.45
Property Description
This charming, one-story ranch-style home is situated on a tree-canopied .4497-acre lot at the end of a peaceful cul-de-sac. This property seamlessly combines a rural ambiance with the convenience of city living. Welcoming Circle Driveway & Private Drive with Electric Gate. Front Entry with Elegant Interior Flagstone Flooring. Open Living Area featuring a Brick WBFP. Two Dining Areas, Perfect for Entertaining or Converting One into a Home Office. Expansive Pantry, Ideal for Your Costco Runs. Abundant Storage Throughout. Four Generously Sized Bedrooms, Including 2 Primary Suites, all with Walk-in Closets. Extensive List of Upgrades, including Kitchen Refresh, HVAC Replaced, Roof, Gutters, Insulation & More! Rear Entry Garage with Extra Parking Space. Inviting In-Ground Gunite Diving Pool. Large Fenced Backyard with a Storage Building, Walk-Through Gate at the Back of the Property, & an Expansive Covered Back Porch. Martin High School. Don't Miss Your Opportunity to Own This Unique Gem!
Location
State TX
County Tarrant
Direction From I20 Exit Green Oak Blvd north, Left Atlantis Trerrace, Right onto Quail Ln, Right onto Trail Lake Drive, House down on the left.
Rooms
Dining Room 2
Interior
Interior Features Built-in Features, Cable TV Available, Double Vanity, Flat Screen Wiring, High Speed Internet Available, Open Floorplan, Paneling, Pantry, Walk-In Closet(s)
Heating Central, Electric, Heat Pump
Cooling Ceiling Fan(s), Central Air
Flooring Carpet, Ceramic Tile, Stone
Fireplaces Number 1
Fireplaces Type Brick, Living Room, Raised Hearth, Wood Burning
Appliance Dishwasher, Electric Cooktop, Electric Oven, Microwave, Vented Exhaust Fan
Heat Source Central, Electric, Heat Pump
Laundry Electric Dryer Hookup, Full Size W/D Area, Washer Hookup
Exterior
Exterior Feature Covered Patio/Porch
Garage Spaces 2.0
Fence Back Yard, Wood
Pool Diving Board, Fenced, Gunite, In Ground, Pool Sweep
Utilities Available City Sewer, City Water
Roof Type Composition
Total Parking Spaces 2
Garage Yes
Private Pool 1
Building
Lot Description Acreage, Cleared, Cul-De-Sac, Sprinkler System, Subdivision
Story One
Foundation Slab
Level or Stories One
Structure Type Brick
Schools
Elementary Schools Ditto
High Schools Martin
School District Arlington Isd
Others
Ownership See Attached Offer Guidelines
Acceptable Financing Cash, Conventional, VA Loan
Listing Terms Cash, Conventional, VA Loan
Financing Cash
Special Listing Condition Aerial Photo, Survey Available
Read Less
Want to know what your home might be worth? Contact us for a FREE valuation!

Our team is ready to help you sell your home for the highest possible price ASAP

©2024 North Texas Real Estate Information Systems.
Bought with Julie Peacock • Ebby Halliday, REALTORS


