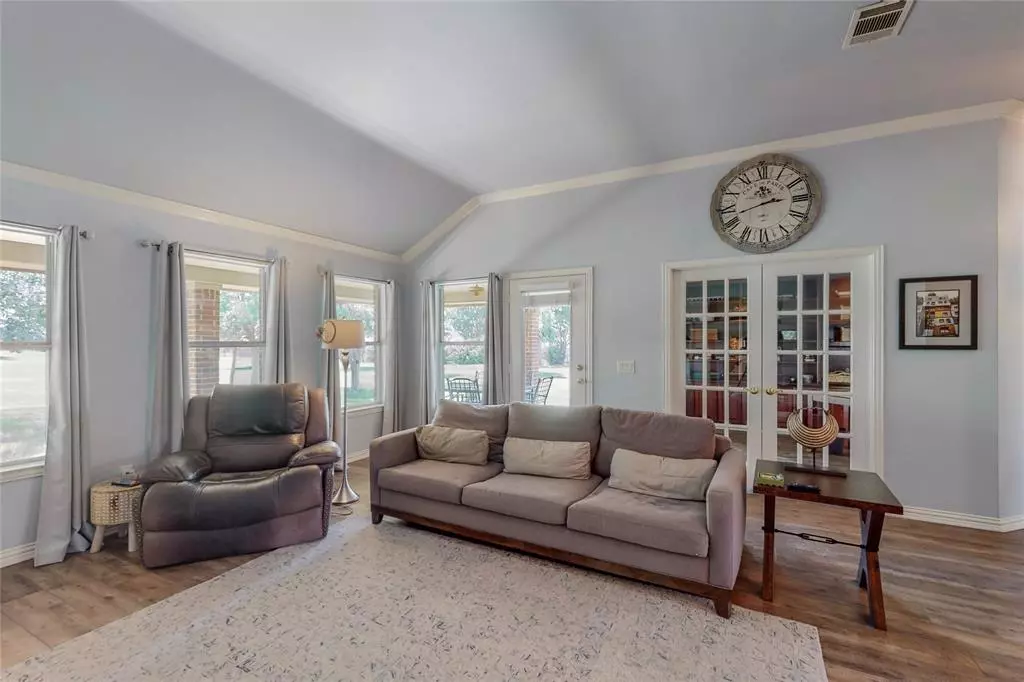$355,900
For more information regarding the value of a property, please contact us for a free consultation.
10905 Southerland Drive Denton, TX 76207
2 Beds
2 Baths
1,585 SqFt
Key Details
Property Type Single Family Home
Sub Type Single Family Residence
Listing Status Sold
Purchase Type For Sale
Square Footage 1,585 sqft
Price per Sqft $224
Subdivision Robson Ranch 16
MLS Listing ID 20400448
Sold Date 11/17/23
Style Traditional
Bedrooms 2
Full Baths 2
HOA Fees $152
HOA Y/N Mandatory
Year Built 2004
Annual Tax Amount $6,533
Lot Size 6,882 Sqft
Acres 0.158
Property Description
Delightful brick Oakmont model offering greenbelt views and resort lifestyle. Embrace the outdoors on the south-facing wrap-around extended concrete patio, surrounded by the beauty of mature trees. Step inside to discover the luxury vinyl flooring, recently installed in 2022. Eat-in kitchen boasts convenience with its roll-out shelves, electric cooktop and oven, Formica counters, and a pantry. Living room is thoughtfully designed with lighted built-in shelves and a custom mount for your TV. The primary bedroom is a serene retreat with greenbelt views, complemented by a custom closet system, dual sinks, and shower in the ensuite bathroom. The office features French doors and floor-to-ceiling built-in cabinets, along with a matching desk that comes with the home. The laundry room includes built-in cabinets and two counters. The garage offers a 6-foot extension, providing additional room for storage or workspace. Recent upgrades: a new roof in 2018 and a water heater replacement in 2020.
Location
State TX
County Denton
Community Club House, Community Pool, Curbs, Fishing, Fitness Center, Gated, Golf, Greenbelt, Guarded Entrance, Jogging Path/Bike Path, Perimeter Fencing, Pool, Restaurant, Sauna, Sidewalks, Spa, Tennis Court(S), Other
Direction 35W to exit 79. Robson Ranch Rd to the second entrance, Ed Robson Blvd. Stop at the gate. Continue on Ed Robson Blvd. Turn left on Grandview Dr. Turn left on Southpoint Ct. Turn right on Southerland Dr. Property will be on the left.
Rooms
Dining Room 1
Interior
Interior Features Eat-in Kitchen, High Speed Internet Available, Open Floorplan, Pantry, Walk-In Closet(s)
Heating Central, Natural Gas
Cooling Central Air, Electric
Flooring Carpet, Luxury Vinyl Plank
Equipment Irrigation Equipment
Appliance Dishwasher, Disposal, Electric Cooktop, Electric Oven, Microwave
Heat Source Central, Natural Gas
Laundry Electric Dryer Hookup, Utility Room, Full Size W/D Area, Washer Hookup
Exterior
Exterior Feature Covered Patio/Porch
Garage Spaces 2.0
Fence None
Community Features Club House, Community Pool, Curbs, Fishing, Fitness Center, Gated, Golf, Greenbelt, Guarded Entrance, Jogging Path/Bike Path, Perimeter Fencing, Pool, Restaurant, Sauna, Sidewalks, Spa, Tennis Court(s), Other
Utilities Available Cable Available, City Sewer, City Water, Concrete, Curbs, Individual Gas Meter, Individual Water Meter, Sidewalk, Underground Utilities
Roof Type Composition
Total Parking Spaces 2
Garage Yes
Building
Lot Description Greenbelt, Lrg. Backyard Grass, Sprinkler System
Story One
Foundation Slab
Level or Stories One
Structure Type Brick
Schools
Elementary Schools Borman
Middle Schools Mcmath
High Schools Denton
School District Denton Isd
Others
Senior Community 1
Restrictions Deed
Ownership Lowe
Acceptable Financing Cash, Conventional
Listing Terms Cash, Conventional
Financing Conventional
Special Listing Condition Age-Restricted, Deed Restrictions
Read Less
Want to know what your home might be worth? Contact us for a FREE valuation!

Our team is ready to help you sell your home for the highest possible price ASAP

©2024 North Texas Real Estate Information Systems.
Bought with Donald Lucky • Post Oak Realty, LLC


