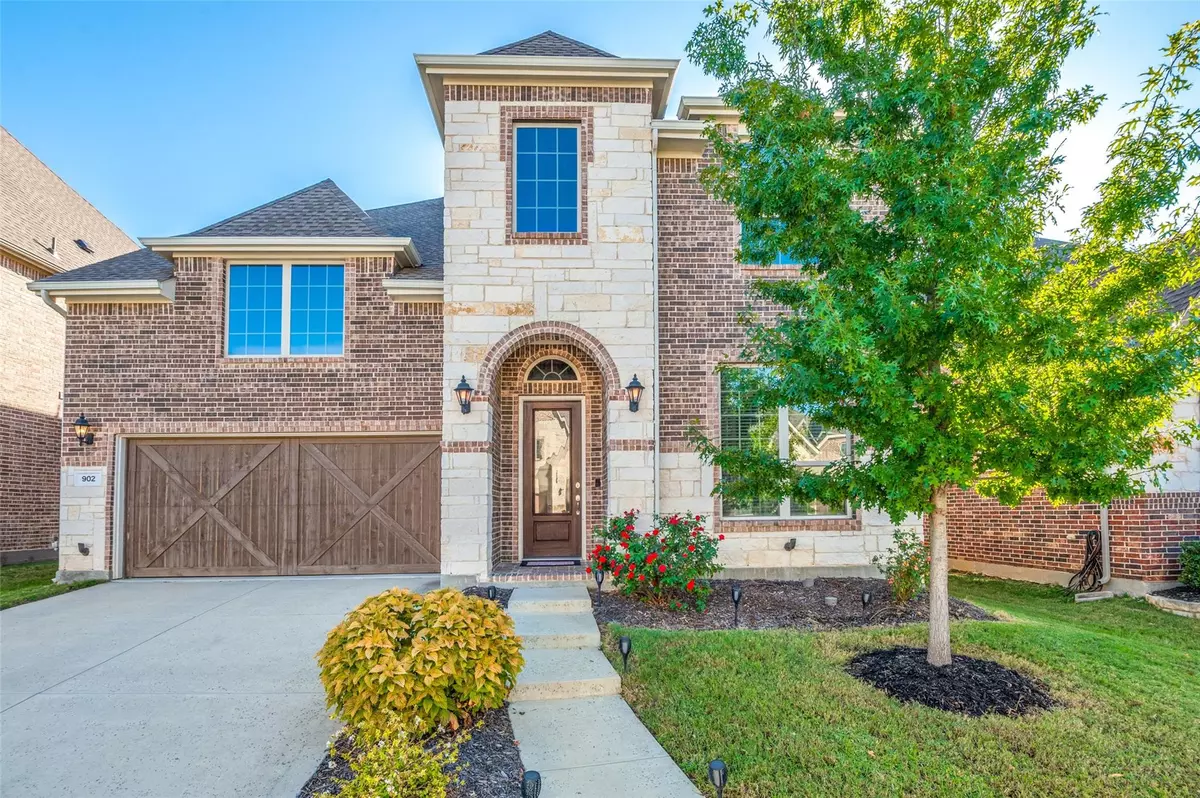$735,000
For more information regarding the value of a property, please contact us for a free consultation.
902 Gray Hawk Lane Euless, TX 76039
4 Beds
4 Baths
3,269 SqFt
Key Details
Property Type Single Family Home
Sub Type Single Family Residence
Listing Status Sold
Purchase Type For Sale
Square Footage 3,269 sqft
Price per Sqft $224
Subdivision Estates Bear Crk Ph 2
MLS Listing ID 20452145
Sold Date 11/17/23
Style Traditional
Bedrooms 4
Full Baths 3
Half Baths 1
HOA Fees $141/ann
HOA Y/N Mandatory
Year Built 2018
Annual Tax Amount $14,188
Lot Size 6,011 Sqft
Acres 0.138
Property Description
Discover the epitome of luxury living in this pristine, like-new home situated within a secure gated community! Excellent location, private yard backs to greenbelt & trail. This energy efficient, smart home has tons of upgrades & exquisite details! 1st level features stunning hardwoods, soaring vaulted ceilings, scores of windows for natural light, primary bed with bath retreat & Jacuzzi tub, additional bed down with full bath! Chef's kitchen with upgraded maple cabinets, island & granite counters open to inviting family room & breakfast room, separate dining. 2nd level has 2 spacious beds, with a jack and jill bath. Entertain in style with a media room & game room, ideal for movie nights & game days! Located near shops, restaurants, dog park & the Villages of Bear Creek 40-acre park. Your options for recreation are endless! Convenient access to hwys 360, 121 & 183 makes for an easy commute, minutes from DFW Airport! Live the lifestyle you've always desired in this remarkable home!
Location
State TX
County Tarrant
Community Community Pool, Curbs, Gated, Greenbelt, Jogging Path/Bike Path, Sidewalks
Direction Head south on TX-360 S, Take the exit toward American Blvd, Continue onto E Airport Fwy, Turn right, Turn right at the 1st cross street onto Bear Creek Pkwy, Turn right onto Mountain Laurel Dr, Mountain Laurel Dr turns right and becomes Gray Hawk Ln, destination will be on the right.
Rooms
Dining Room 2
Interior
Interior Features Built-in Features, Cable TV Available, Decorative Lighting, Double Vanity, Eat-in Kitchen, Granite Counters, High Speed Internet Available, Kitchen Island, Open Floorplan, Pantry, Sound System Wiring, Walk-In Closet(s)
Heating Central, Fireplace(s), Natural Gas, Zoned
Cooling Ceiling Fan(s), Central Air, Electric, Zoned
Flooring Carpet, Ceramic Tile, Wood
Fireplaces Number 1
Fireplaces Type Gas Starter, Living Room
Appliance Built-in Gas Range, Dishwasher, Disposal, Electric Oven, Gas Range, Microwave, Tankless Water Heater
Heat Source Central, Fireplace(s), Natural Gas, Zoned
Laundry Electric Dryer Hookup, In Hall, Utility Room, Full Size W/D Area, Washer Hookup
Exterior
Exterior Feature Covered Patio/Porch, Rain Gutters, Private Yard
Garage Spaces 2.0
Fence Back Yard, Brick, Fenced, Wood
Community Features Community Pool, Curbs, Gated, Greenbelt, Jogging Path/Bike Path, Sidewalks
Utilities Available City Sewer, City Water, Curbs, Electricity Connected
Roof Type Composition
Total Parking Spaces 2
Garage Yes
Building
Lot Description Adjacent to Greenbelt, Few Trees, Interior Lot, Landscaped, Sprinkler System, Subdivision
Story Two
Foundation Slab
Level or Stories Two
Structure Type Brick,Rock/Stone
Schools
Elementary Schools Arbor Creek
High Schools Trinity
School District Hurst-Euless-Bedford Isd
Others
Restrictions Deed
Ownership See Tax
Acceptable Financing Cash, Conventional, VA Loan
Listing Terms Cash, Conventional, VA Loan
Financing Cash
Special Listing Condition Aerial Photo
Read Less
Want to know what your home might be worth? Contact us for a FREE valuation!

Our team is ready to help you sell your home for the highest possible price ASAP

©2024 North Texas Real Estate Information Systems.
Bought with Femina Merchant • DFW Realty & Mortgage Group


