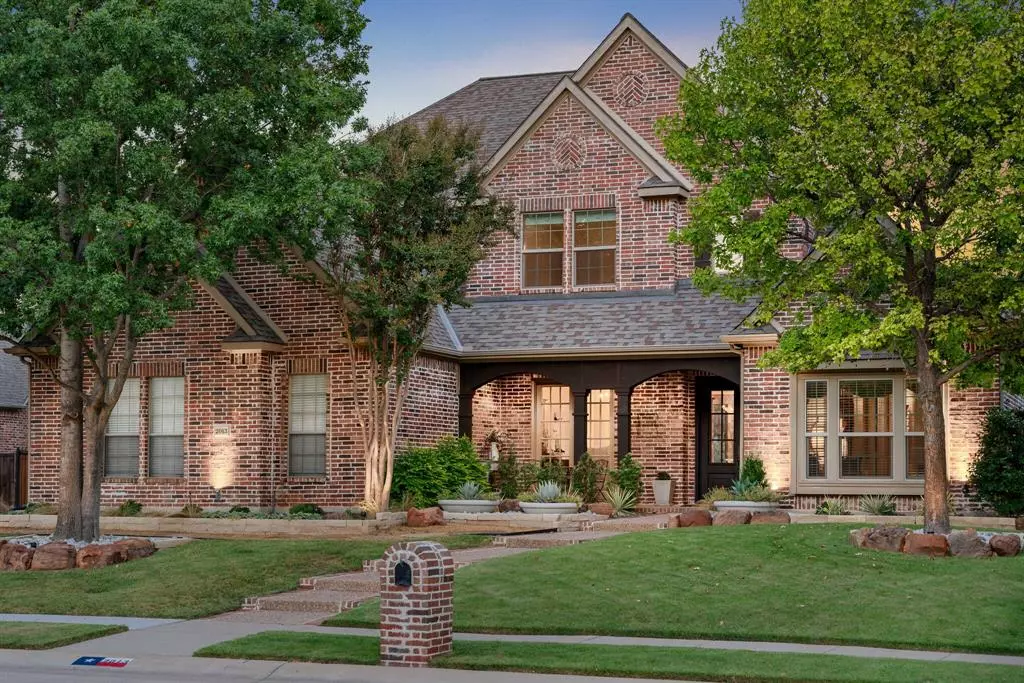$975,000
For more information regarding the value of a property, please contact us for a free consultation.
2013 Cotton Mill Drive Mckinney, TX 75072
5 Beds
5 Baths
4,150 SqFt
Key Details
Property Type Single Family Home
Sub Type Single Family Residence
Listing Status Sold
Purchase Type For Sale
Square Footage 4,150 sqft
Price per Sqft $234
Subdivision Cypress Crossing
MLS Listing ID 20442913
Sold Date 11/15/23
Style Traditional
Bedrooms 5
Full Baths 4
Half Baths 1
HOA Fees $75/ann
HOA Y/N Mandatory
Year Built 2000
Annual Tax Amount $14,108
Lot Size 0.300 Acres
Acres 0.3
Property Description
Designer upgrades completely modernizes this lovely home nestled in the heart of Stonebridge Ranch. Homes featuring this level of updating & attention to detail rarely become available and you won’t want to miss this opportunity to capture one of the finest homes in the area. You’ll be impressed from the moment you pull up and take in the landscaping makeover. Continuing through the modern double iron doors, you’ll see the home exudes style at every turn. On trend wood floors & light fixtures are just the beginning. The chef’s kitchen is outfitted with granite countertops, all new stainless-steel appliances, Fisher & Paykel dishwasher, and Brizo kitchen faucet. The primary retreat is show-stopper - the updated bathroom features a clawfoot tub, frameless shower and gorgeous tile. Even the backyard is impeccable and made for entertaining with a sparkling pool,covered patio & new travertine decking. All this AND the home feeds to award winning schools and amazing neighborhood amenities.
Location
State TX
County Collin
Community Community Pool, Curbs
Direction From 75 North, exit Eldorado and make a Left. Turn R. on Ridge. Turn L. on Cypress Point Turn L on Cotton Mill. Home will be on the L.
Rooms
Dining Room 2
Interior
Interior Features Built-in Wine Cooler, Cable TV Available, Chandelier, Decorative Lighting, Double Vanity, Dry Bar, Eat-in Kitchen, Flat Screen Wiring, Granite Counters, High Speed Internet Available, Kitchen Island, Loft, Multiple Staircases, Open Floorplan, Pantry, Vaulted Ceiling(s), Walk-In Closet(s)
Heating Central, Fireplace(s), Natural Gas
Cooling Ceiling Fan(s), Central Air, Electric, Zoned
Flooring Carpet, Ceramic Tile, Wood
Fireplaces Number 2
Fireplaces Type Gas, Stone
Appliance Dishwasher, Disposal, Gas Cooktop, Gas Oven, Microwave, Plumbed For Gas in Kitchen, Refrigerator
Heat Source Central, Fireplace(s), Natural Gas
Laundry Electric Dryer Hookup, Utility Room, Full Size W/D Area, Washer Hookup
Exterior
Exterior Feature Covered Patio/Porch, Rain Gutters, Lighting
Garage Spaces 3.0
Fence Back Yard, Fenced, High Fence, Rock/Stone, Wood
Pool Gunite, Heated, In Ground, Pool Sweep
Community Features Community Pool, Curbs
Utilities Available Cable Available, City Sewer, City Water, Curbs, Individual Gas Meter, Individual Water Meter
Roof Type Composition
Total Parking Spaces 3
Garage Yes
Private Pool 1
Building
Lot Description Interior Lot, Landscaped, Sprinkler System, Subdivision
Story Two
Foundation Slab
Level or Stories Two
Structure Type Brick
Schools
Elementary Schools Wolford
Middle Schools Evans
High Schools Mckinney Boyd
School District Mckinney Isd
Others
Ownership Of Record
Acceptable Financing Cash, Conventional, VA Loan
Listing Terms Cash, Conventional, VA Loan
Financing Cash
Read Less
Want to know what your home might be worth? Contact us for a FREE valuation!

Our team is ready to help you sell your home for the highest possible price ASAP

©2024 North Texas Real Estate Information Systems.
Bought with Robert Agee • Monument Realty


